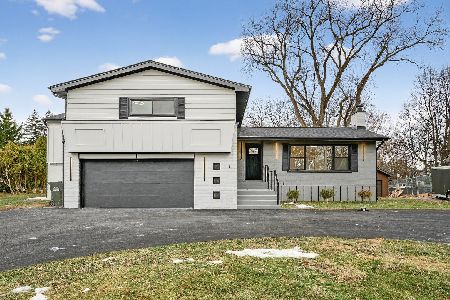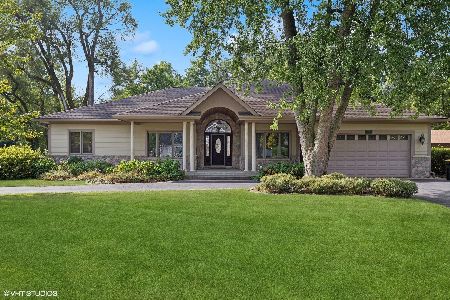111 Clarendon Street, Prospect Heights, Illinois 60070
$650,000
|
Sold
|
|
| Status: | Closed |
| Sqft: | 3,593 |
| Cost/Sqft: | $181 |
| Beds: | 3 |
| Baths: | 5 |
| Year Built: | 2004 |
| Property Taxes: | $16,582 |
| Days On Market: | 2457 |
| Lot Size: | 0,64 |
Description
Beautiful custom ranch with 7000 SF finishd top quality living space! Visionary open concept floor plan designed for easy living & entertaining. Main flr with Great Room - vaultd ceilings & firepl, gourmet kitch w/bakers station, brkfst bar, island, brkfst rm, WI pantry, formal DR, luxury MBR suite & bath, laun rm, over size BR's, LR. Lower level with awesome huge entertaining area, wet bar, 500 bottle wine cellar, 2nd fam rm, kitch, billiards, BR, full bath & pwdr, wrkshop,lots storage! Addl 2 car working garage, No expense spared; fine architectural features & construction! Elegant arched entry foyer, fine detailed crown molding, lighted tray ceilings, hardwd flrs w/inlay, 2x6 construction, 9 ft ceilings 1st flr & LL, Velux venting skylights w/remote & rain sensors, natural light sun tubes in LL, Marvin windows & doors, Therma-Tru Grand entry frt door, hi effic radiant heated flrs, HardiePlank Lap Siding & stone facade, Timberline Ultra 50 yr architec roof, 3 firepl... list goes on!
Property Specifics
| Single Family | |
| — | |
| Ranch | |
| 2004 | |
| Full | |
| — | |
| No | |
| 0.64 |
| Cook | |
| — | |
| 0 / Not Applicable | |
| None | |
| Private Well | |
| Public Sewer | |
| 10358973 | |
| 03224090060000 |
Nearby Schools
| NAME: | DISTRICT: | DISTANCE: | |
|---|---|---|---|
|
Grade School
Dwight D Eisenhower Elementary S |
23 | — | |
|
Middle School
Macarthur Middle School |
23 | Not in DB | |
|
High School
John Hersey High School |
214 | Not in DB | |
Property History
| DATE: | EVENT: | PRICE: | SOURCE: |
|---|---|---|---|
| 30 May, 2019 | Sold | $650,000 | MRED MLS |
| 29 Apr, 2019 | Under contract | $650,000 | MRED MLS |
| 27 Apr, 2019 | Listed for sale | $650,000 | MRED MLS |
| 7 Nov, 2024 | Sold | $775,000 | MRED MLS |
| 3 Oct, 2024 | Under contract | $775,000 | MRED MLS |
| 17 Sep, 2024 | Listed for sale | $775,000 | MRED MLS |
Room Specifics
Total Bedrooms: 4
Bedrooms Above Ground: 3
Bedrooms Below Ground: 1
Dimensions: —
Floor Type: Hardwood
Dimensions: —
Floor Type: Hardwood
Dimensions: —
Floor Type: Other
Full Bathrooms: 5
Bathroom Amenities: Whirlpool,Separate Shower,Double Sink,Double Shower
Bathroom in Basement: 1
Rooms: Breakfast Room,Foyer,Pantry,Family Room,Recreation Room,Game Room,Kitchen,Workshop,Storage
Basement Description: Finished
Other Specifics
| 2 | |
| — | |
| Asphalt,Circular | |
| Patio, Porch, Storms/Screens | |
| — | |
| 298X94X297X94 | |
| — | |
| Full | |
| Vaulted/Cathedral Ceilings, Bar-Wet, Hardwood Floors, Heated Floors, First Floor Bedroom, In-Law Arrangement | |
| Double Oven, Microwave, Dishwasher, Refrigerator, Bar Fridge, Freezer, Washer, Dryer, Disposal, Stainless Steel Appliance(s), Wine Refrigerator, Cooktop, Range Hood, Water Purifier Owned, Water Softener Owned, Other | |
| Not in DB | |
| — | |
| — | |
| — | |
| Wood Burning, Gas Log, Gas Starter, Heatilator |
Tax History
| Year | Property Taxes |
|---|---|
| 2019 | $16,582 |
| 2024 | $17,938 |
Contact Agent
Nearby Similar Homes
Nearby Sold Comparables
Contact Agent
Listing Provided By
Homesmart Connect LLC








