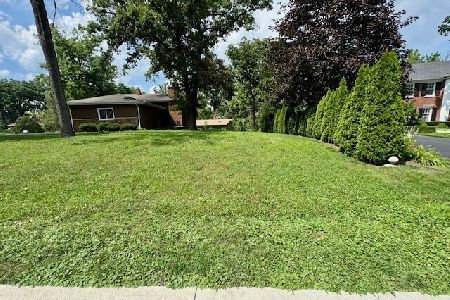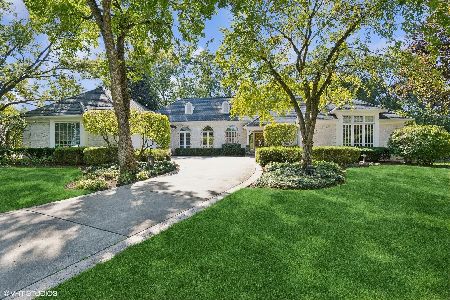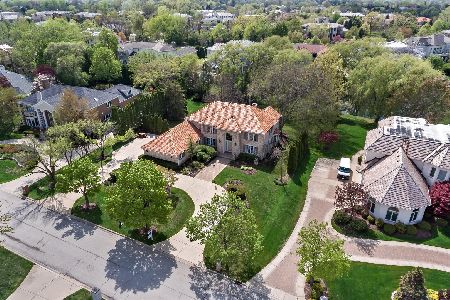111 Covington Court, Oak Brook, Illinois 60523
$1,900,000
|
Sold
|
|
| Status: | Closed |
| Sqft: | 9,914 |
| Cost/Sqft: | $212 |
| Beds: | 6 |
| Baths: | 9 |
| Year Built: | 1999 |
| Property Taxes: | $23,324 |
| Days On Market: | 2004 |
| Lot Size: | 0,84 |
Description
STUNNING, MAJESTIC and MODERNIZED home in Oak Brook's coveted, 24 hour, gated-guarded community of Covington. This newly renovated estate spans close to 10,000 sq ft of LUXURIOUS living space with 10-11+' ceiling heights on all levels. Provencal built with Restoration HW fixtures and DESIGNER finishes. First Flr Master suite with brand new HW floors, custom stained on site and 4 more ensuite bedrooms with over sized, custom walk-in closets and private updated baths on the 2nd level. The extensive detailed trim work, 8' solid doors, and vaulted ceilings are unique, show stoppers! The OVERSIZED dining room accommodates a spacious dining arrangement with wide floor to ceiling windows! The 4,100 sq ft lookout lower level includes a theater room, work-out area, game room, wet bar, additional BR and 2 more bathrooms. This Smart Home includes an electric car charger, generator, 14 zone sprinkler system, USB outlets, , Nest thermostats and radiant heat (in lower level and garage). The elegant kitchen is a chef's DREAM right out of Pinterest, boasting 2 full sinks, 2 dishwashers, an over sized Calcutta gold quartz island, a convenient pot filler, vaulted ceiling breakfast area with Restoration Hardware chandelier, etc. The Carrera marble backsplash wraps around the high end Thermador and Subzero appliances. PRIVATE backyard opens to a SPACIOUS patio with a custom built in outdoor grill, screened in gazebo for 3 season living and views of Mays Lake. Lake front living without leaving your home! An entertainer's dream home in the perfect, nestled away location!
Property Specifics
| Single Family | |
| — | |
| — | |
| 1999 | |
| Full,English | |
| — | |
| Yes | |
| 0.84 |
| Du Page | |
| Covington | |
| 1650 / Quarterly | |
| Security,Doorman,Other | |
| Lake Michigan | |
| Public Sewer | |
| 10791249 | |
| 0634201067 |
Nearby Schools
| NAME: | DISTRICT: | DISTANCE: | |
|---|---|---|---|
|
Grade School
Brook Forest Elementary School |
53 | — | |
|
Middle School
Butler Junior High School |
53 | Not in DB | |
|
High School
Hinsdale Central High School |
86 | Not in DB | |
Property History
| DATE: | EVENT: | PRICE: | SOURCE: |
|---|---|---|---|
| 29 Sep, 2020 | Sold | $1,900,000 | MRED MLS |
| 28 Jul, 2020 | Under contract | $2,099,000 | MRED MLS |
| 22 Jul, 2020 | Listed for sale | $2,099,000 | MRED MLS |
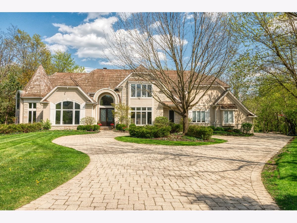
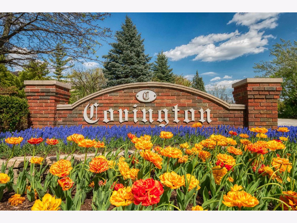
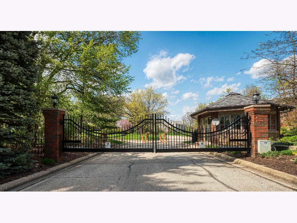
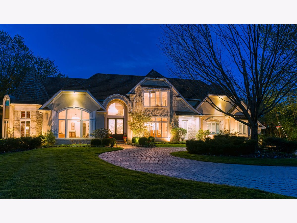
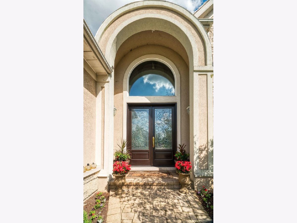
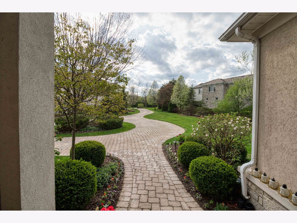
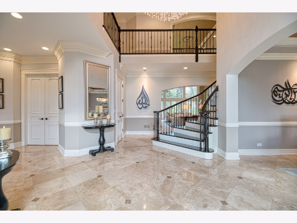
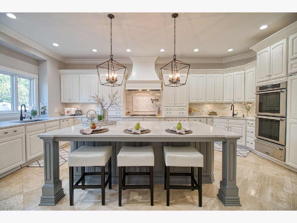
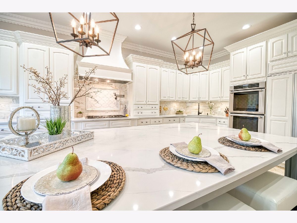
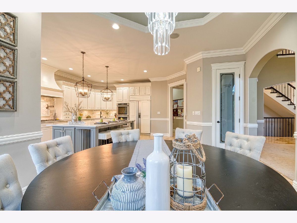
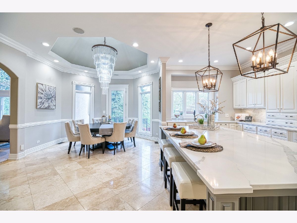
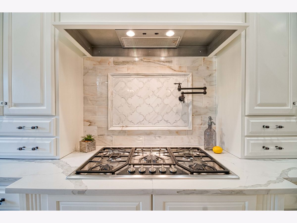
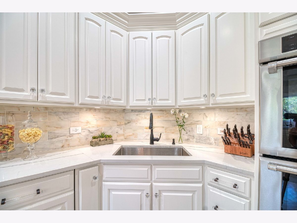
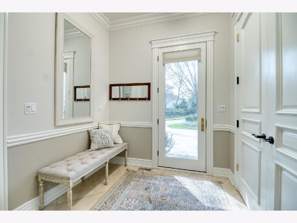
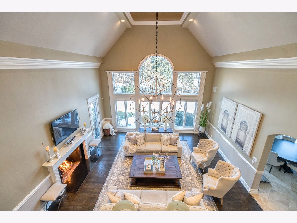
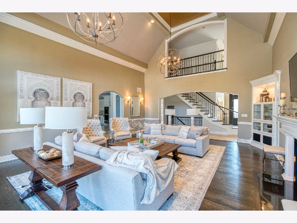
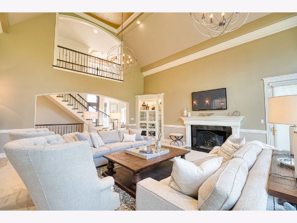
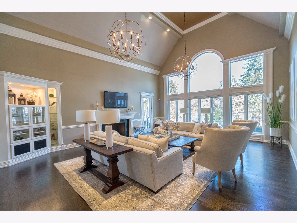
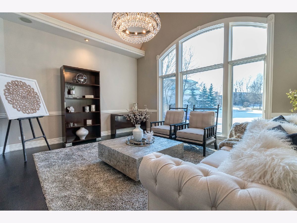
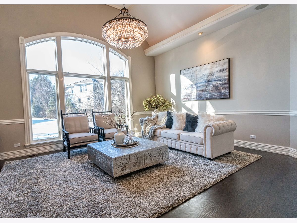
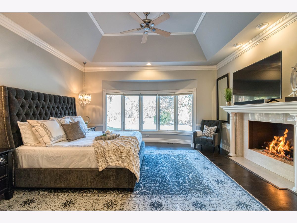
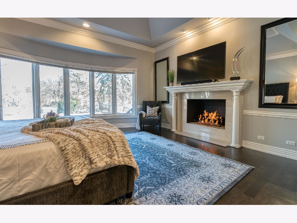
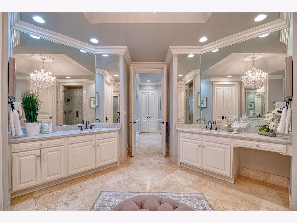
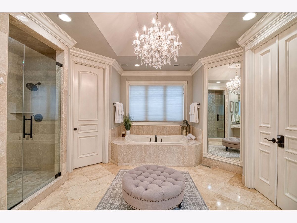
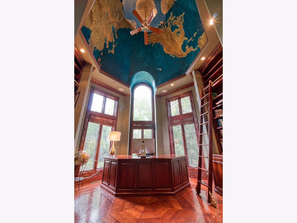
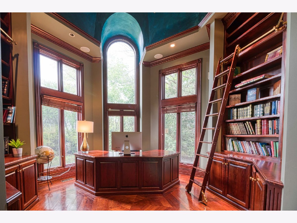
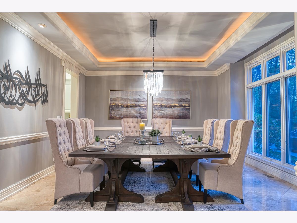
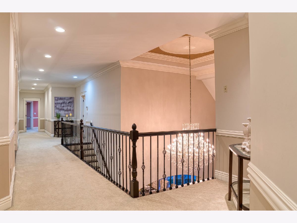
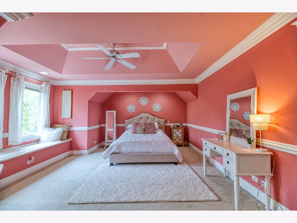
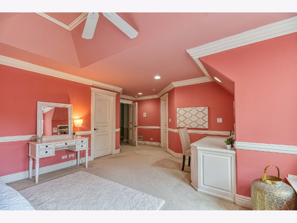
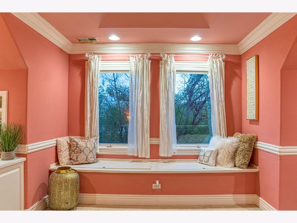
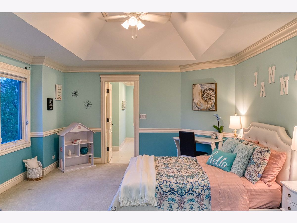
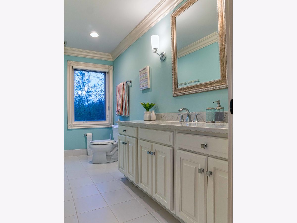
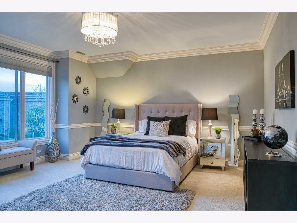
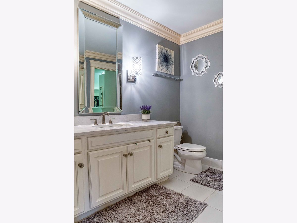
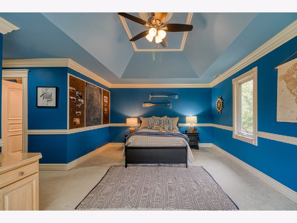
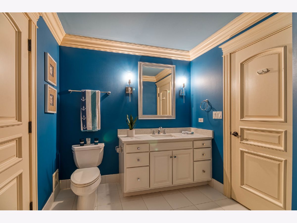
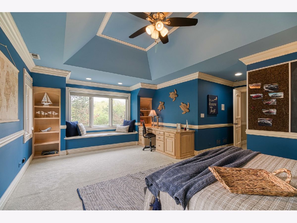
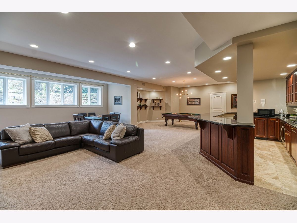
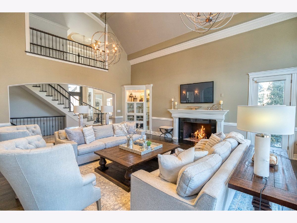
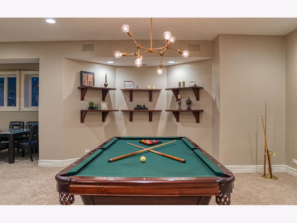
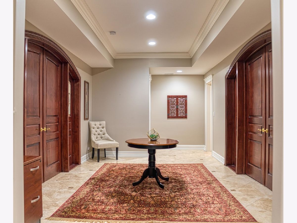
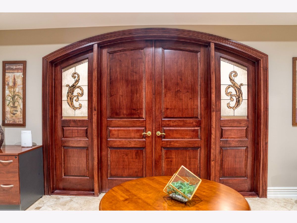
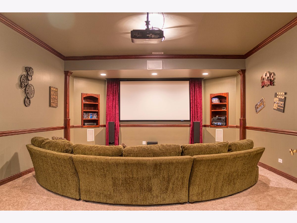
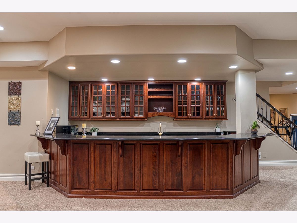
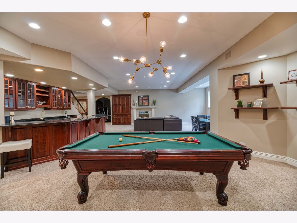
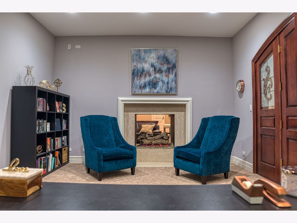
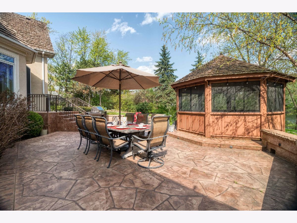
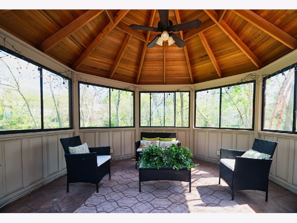
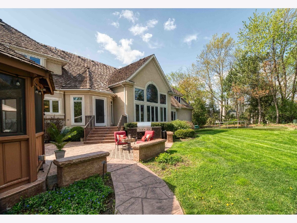
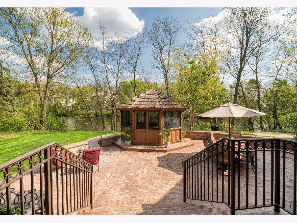
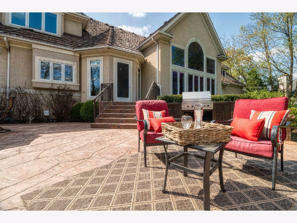
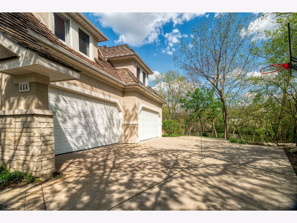
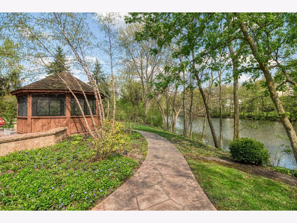
Room Specifics
Total Bedrooms: 6
Bedrooms Above Ground: 6
Bedrooms Below Ground: 0
Dimensions: —
Floor Type: Carpet
Dimensions: —
Floor Type: Carpet
Dimensions: —
Floor Type: Carpet
Dimensions: —
Floor Type: —
Dimensions: —
Floor Type: —
Full Bathrooms: 9
Bathroom Amenities: Whirlpool,Separate Shower,Double Sink,Bidet,Soaking Tub
Bathroom in Basement: 1
Rooms: Bedroom 5,Library,Recreation Room,Theatre Room,Game Room,Bedroom 6,Breakfast Room,Gallery,Foyer
Basement Description: Finished
Other Specifics
| 4 | |
| — | |
| Brick,Circular,Side Drive | |
| Patio, Brick Paver Patio, Outdoor Grill | |
| Landscaped,Stream(s),Water View,Wooded | |
| 45X236X109X130X83X227X86 | |
| — | |
| Full | |
| Vaulted/Cathedral Ceilings, Skylight(s), Bar-Wet, Hardwood Floors, First Floor Bedroom, First Floor Full Bath | |
| Range, Dishwasher, High End Refrigerator, Bar Fridge, Washer, Dryer, Disposal, Stainless Steel Appliance(s), Wine Refrigerator | |
| Not in DB | |
| Lake, Gated, Street Paved | |
| — | |
| — | |
| Double Sided, Gas Log, Gas Starter |
Tax History
| Year | Property Taxes |
|---|---|
| 2020 | $23,324 |
Contact Agent
Nearby Similar Homes
Nearby Sold Comparables
Contact Agent
Listing Provided By
Homesmart Connect LLC


