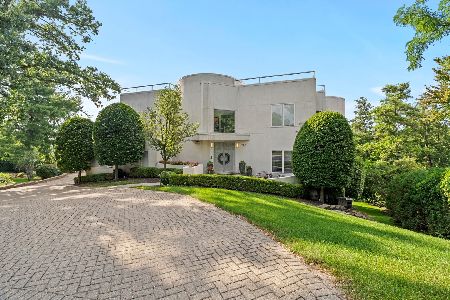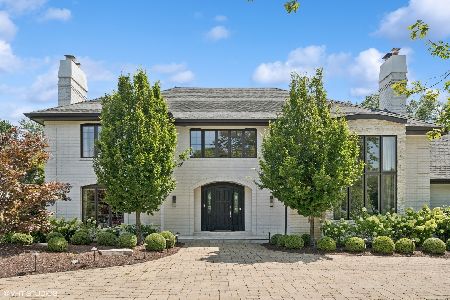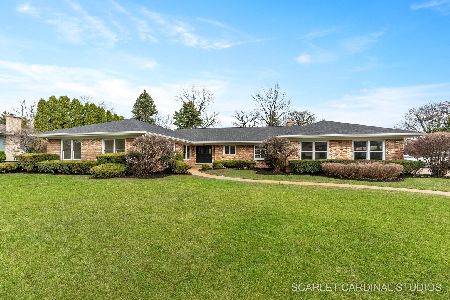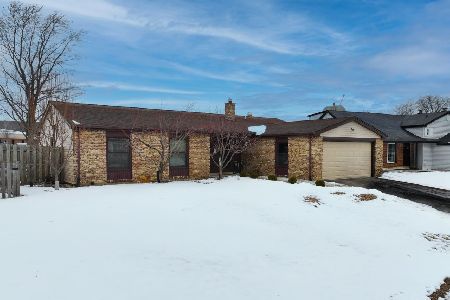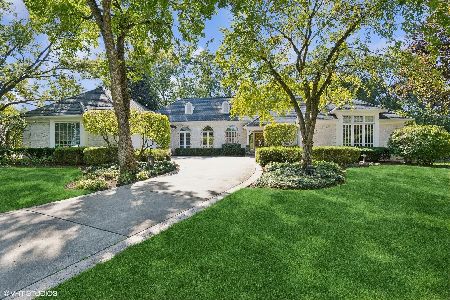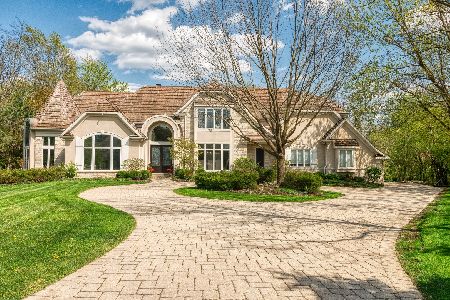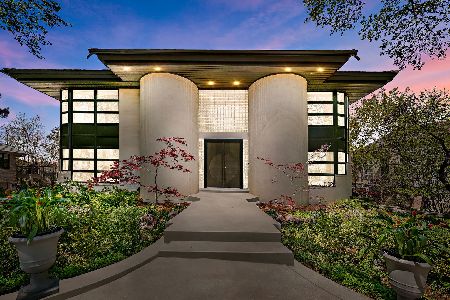210 St Michael Court, Oak Brook, Illinois 60523
$1,440,000
|
Sold
|
|
| Status: | Closed |
| Sqft: | 0 |
| Cost/Sqft: | — |
| Beds: | 4 |
| Baths: | 6 |
| Year Built: | — |
| Property Taxes: | $15,024 |
| Days On Market: | 5319 |
| Lot Size: | 0,50 |
Description
This home has an answer to every family need; a magnificent backyard looking over Trinity Lake w/dock for paddle boat, waterfall & a koi pond. Huge 1st flr office/5th BRw/fantastic views. Screened in porch, 2nd flr offers a huge 2nd family rm /art studio w/ 3rd floor bonus rm & outdoor deck. One bedroom has a secret rm behind a book case that makes a great play rm or study. Fin LL w/BR, exercise & theater. HCHS
Property Specifics
| Single Family | |
| — | |
| Traditional | |
| — | |
| Full | |
| — | |
| Yes | |
| 0.5 |
| Du Page | |
| Trinity Lakes | |
| 700 / Annual | |
| Insurance | |
| Lake Michigan | |
| Public Sewer | |
| 07875765 | |
| 0634201045 |
Nearby Schools
| NAME: | DISTRICT: | DISTANCE: | |
|---|---|---|---|
|
Grade School
Brook Forest Elementary School |
53 | — | |
|
Middle School
Butler Junior High School |
53 | Not in DB | |
|
High School
Hinsdale Central High School |
86 | Not in DB | |
Property History
| DATE: | EVENT: | PRICE: | SOURCE: |
|---|---|---|---|
| 30 Apr, 2012 | Sold | $1,440,000 | MRED MLS |
| 2 Apr, 2012 | Under contract | $1,799,000 | MRED MLS |
| — | Last price change | $1,999,000 | MRED MLS |
| 8 Aug, 2011 | Listed for sale | $1,999,000 | MRED MLS |
| 20 Nov, 2020 | Under contract | $0 | MRED MLS |
| 15 Oct, 2020 | Listed for sale | $0 | MRED MLS |
Room Specifics
Total Bedrooms: 5
Bedrooms Above Ground: 4
Bedrooms Below Ground: 1
Dimensions: —
Floor Type: Carpet
Dimensions: —
Floor Type: Carpet
Dimensions: —
Floor Type: Carpet
Dimensions: —
Floor Type: —
Full Bathrooms: 6
Bathroom Amenities: Whirlpool,Separate Shower,Double Sink
Bathroom in Basement: 1
Rooms: Bedroom 5,Breakfast Room,Enclosed Porch,Exercise Room,Great Room,Loft,Office,Play Room,Recreation Room,Theatre Room
Basement Description: Finished
Other Specifics
| 3 | |
| — | |
| — | |
| Balcony, Patio, Porch, Porch Screened, Brick Paver Patio, Storms/Screens | |
| Cul-De-Sac | |
| 57X158X146X102X153 | |
| Finished | |
| Full | |
| Bar-Dry, Bar-Wet, First Floor Laundry, First Floor Full Bath | |
| Double Oven, Microwave, Dishwasher, High End Refrigerator, Disposal, Wine Refrigerator | |
| Not in DB | |
| Water Rights | |
| — | |
| — | |
| Gas Log |
Tax History
| Year | Property Taxes |
|---|---|
| 2012 | $15,024 |
Contact Agent
Nearby Similar Homes
Nearby Sold Comparables
Contact Agent
Listing Provided By
Brush Hill, Inc., REALTORS

