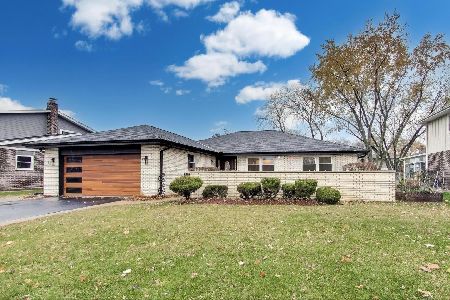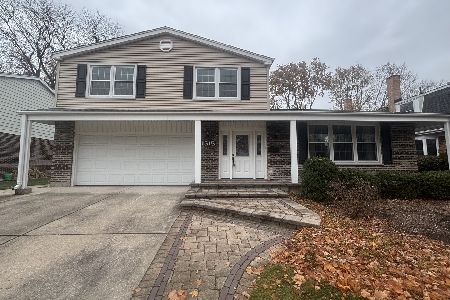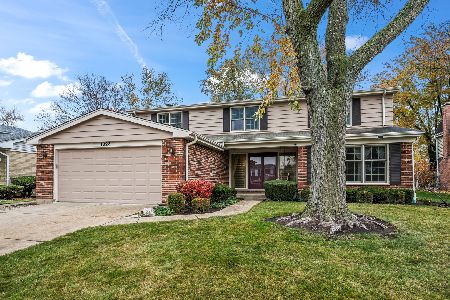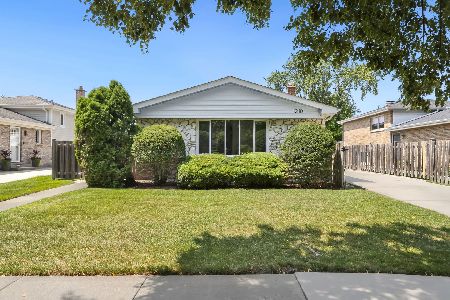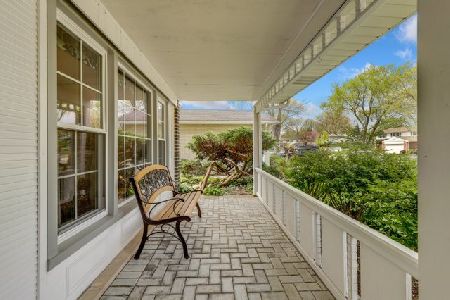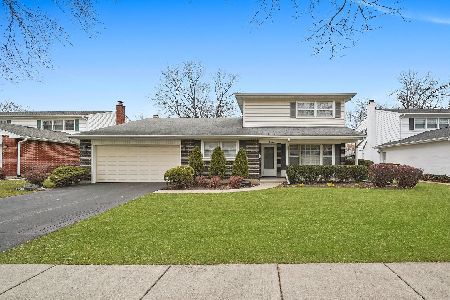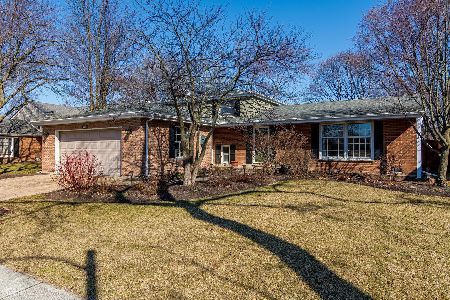111 Emerson Street, Arlington Heights, Illinois 60005
$405,000
|
Sold
|
|
| Status: | Closed |
| Sqft: | 2,805 |
| Cost/Sqft: | $152 |
| Beds: | 4 |
| Baths: | 3 |
| Year Built: | 1967 |
| Property Taxes: | $7,703 |
| Days On Market: | 5370 |
| Lot Size: | 0,21 |
Description
Completely updated and ready to move in. Sun-filled maple, granite & stainless steel kitchen. Re-designed master suite w/sitting area, walk-in closet, office alcove & ultra bath. Neutral decor. Updated baths. Hardwood floors under carpets. Finished basement. Newer windows, roof, siding, HVAC. Large professionally landscaped yard w/patio. Great location in near grade school, Heritage Park, shops, restaurants & I-90.
Property Specifics
| Single Family | |
| — | |
| Traditional | |
| 1967 | |
| Partial | |
| HERITAGE | |
| No | |
| 0.21 |
| Cook | |
| Surrey Ridge | |
| 0 / Not Applicable | |
| None | |
| Lake Michigan | |
| Public Sewer | |
| 07768588 | |
| 08094070250000 |
Nearby Schools
| NAME: | DISTRICT: | DISTANCE: | |
|---|---|---|---|
|
Grade School
Juliette Low Elementary School |
59 | — | |
|
Middle School
Holmes Junior High School |
59 | Not in DB | |
|
High School
Rolling Meadows High School |
214 | Not in DB | |
Property History
| DATE: | EVENT: | PRICE: | SOURCE: |
|---|---|---|---|
| 12 May, 2011 | Sold | $405,000 | MRED MLS |
| 6 Apr, 2011 | Under contract | $425,000 | MRED MLS |
| 31 Mar, 2011 | Listed for sale | $425,000 | MRED MLS |
| 2 Jun, 2021 | Sold | $469,000 | MRED MLS |
| 11 Mar, 2021 | Under contract | $469,000 | MRED MLS |
| 1 Mar, 2021 | Listed for sale | $469,000 | MRED MLS |
Room Specifics
Total Bedrooms: 4
Bedrooms Above Ground: 4
Bedrooms Below Ground: 0
Dimensions: —
Floor Type: Carpet
Dimensions: —
Floor Type: Carpet
Dimensions: —
Floor Type: Carpet
Full Bathrooms: 3
Bathroom Amenities: Whirlpool,Separate Shower,Double Sink
Bathroom in Basement: 0
Rooms: Foyer,Recreation Room
Basement Description: Partially Finished,Crawl
Other Specifics
| 2 | |
| — | |
| Concrete | |
| Patio | |
| Landscaped | |
| 70X130 | |
| — | |
| Full | |
| Hardwood Floors | |
| Double Oven, Microwave, Dishwasher, Refrigerator, Disposal | |
| Not in DB | |
| Pool, Tennis Courts, Sidewalks, Street Lights, Street Paved | |
| — | |
| — | |
| — |
Tax History
| Year | Property Taxes |
|---|---|
| 2011 | $7,703 |
| 2021 | $6,062 |
Contact Agent
Nearby Similar Homes
Nearby Sold Comparables
Contact Agent
Listing Provided By
Baird & Warner

