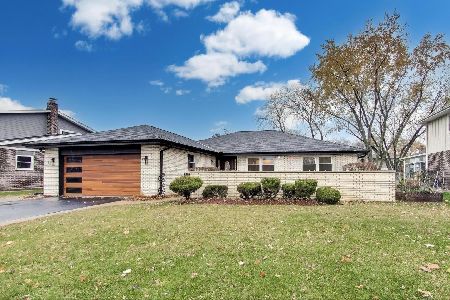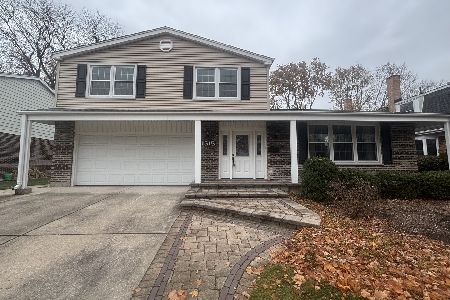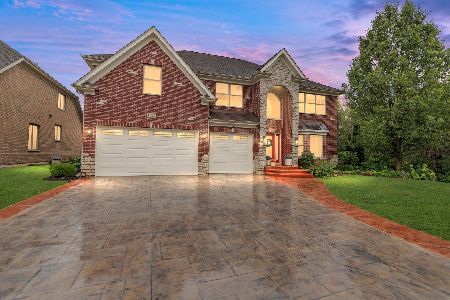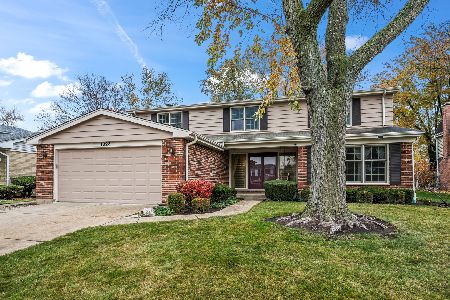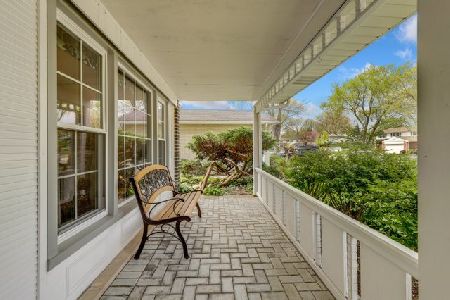102 Pickwick Road, Arlington Heights, Illinois 60005
$363,300
|
Sold
|
|
| Status: | Closed |
| Sqft: | 1,835 |
| Cost/Sqft: | $196 |
| Beds: | 3 |
| Baths: | 2 |
| Year Built: | 1966 |
| Property Taxes: | $5,986 |
| Days On Market: | 2096 |
| Lot Size: | 0,20 |
Description
LIVE UP TO YOUR EXPECTATIONS! Breathtaking & inventive touches are the highlights of this Sophisticated Home. ELEGANCE, STYLE, and MODERN touches blend harmoniously here. Located on a quiet residential street - TURN KEY home - has so much to offer!! Flexible Living and Dining area will satisfy those who love open concept living and those who prefer classic composition. Large windows make this space flooded with sunshine! KITCHEN is a WORK OF ART! Beautiful Custom Cabinets, granite counters and breakfast nook with the garden views. FENCED IN BACKYARD is a dream come true! ENTERTAIN & RELAX! Large patio is designed to maximize leisure time with your friends and family. This DREAM HOME is mere minutes from Farmers Market, Arlington Heights downtown, FINEST SCHOOLS, Summer festivals and concerts. THIS IS WHAT LIVING A GOOD LIFE IS!
Property Specifics
| Single Family | |
| — | |
| Tri-Level | |
| 1966 | |
| Partial | |
| — | |
| No | |
| 0.2 |
| Cook | |
| — | |
| — / Not Applicable | |
| None | |
| Lake Michigan,Public | |
| Public Sewer | |
| 10672766 | |
| 08094070090000 |
Nearby Schools
| NAME: | DISTRICT: | DISTANCE: | |
|---|---|---|---|
|
Grade School
Juliette Low Elementary School |
59 | — | |
|
Middle School
Holmes Junior High School |
59 | Not in DB | |
|
High School
Rolling Meadows High School |
214 | Not in DB | |
Property History
| DATE: | EVENT: | PRICE: | SOURCE: |
|---|---|---|---|
| 19 May, 2020 | Sold | $363,300 | MRED MLS |
| 22 Mar, 2020 | Under contract | $359,900 | MRED MLS |
| 19 Mar, 2020 | Listed for sale | $359,900 | MRED MLS |
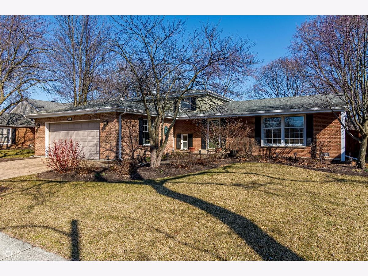
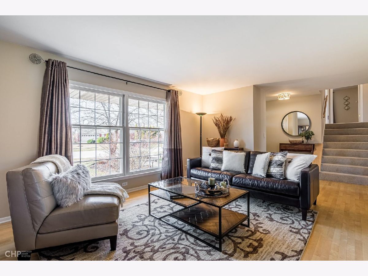
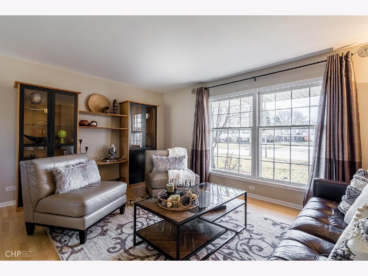
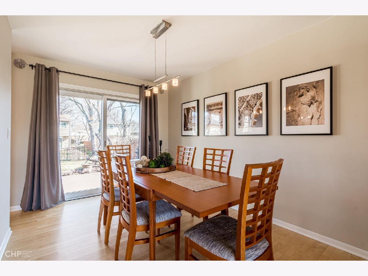
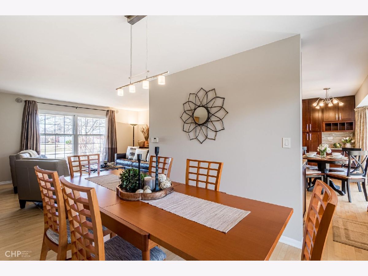
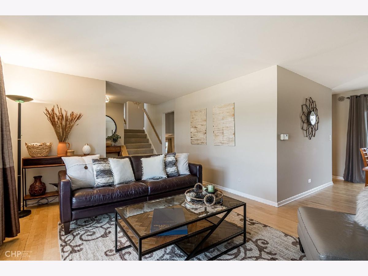
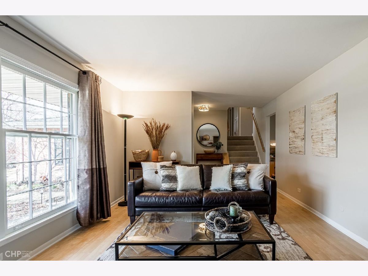
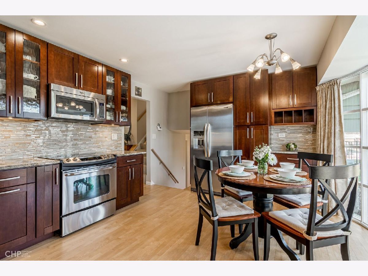
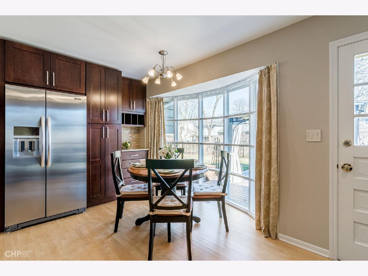
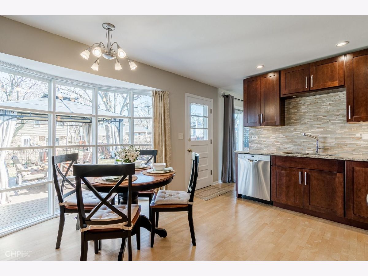
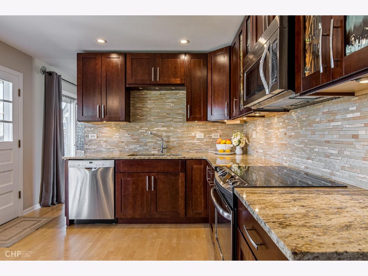
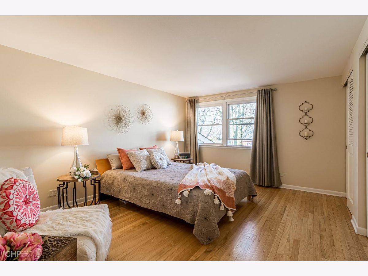
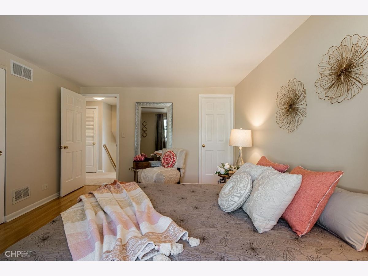
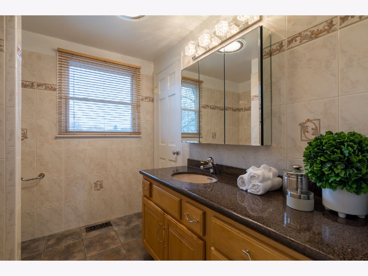
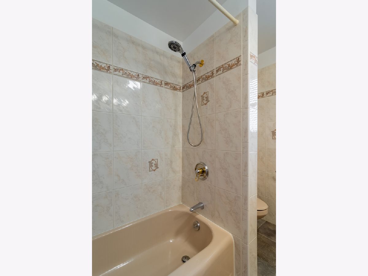
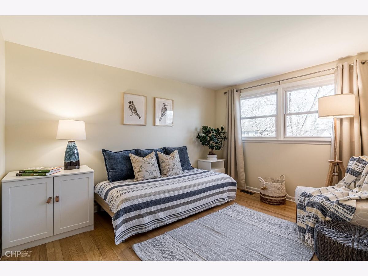
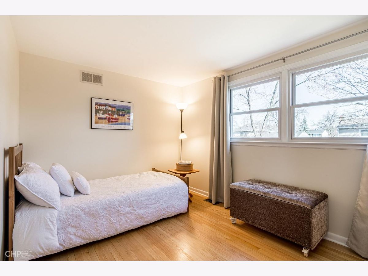
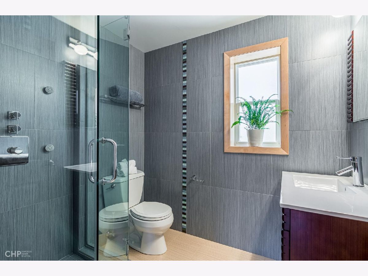
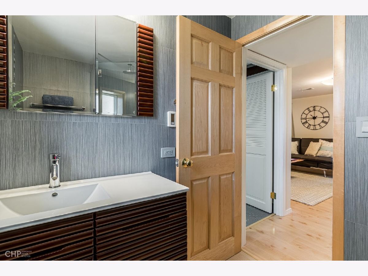
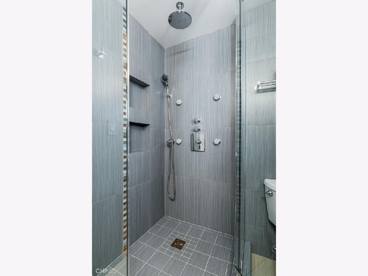
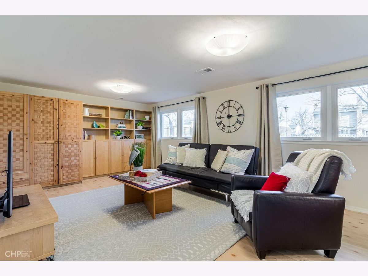
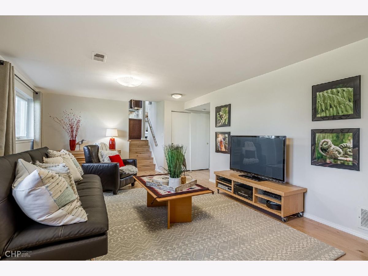
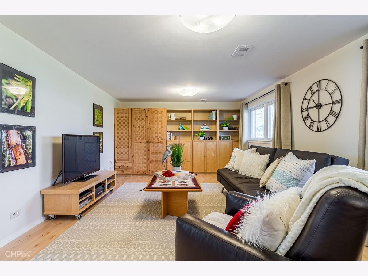
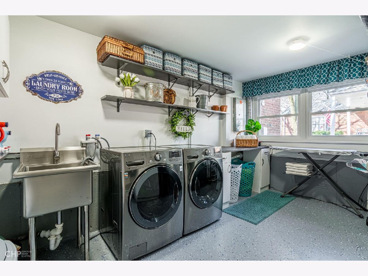
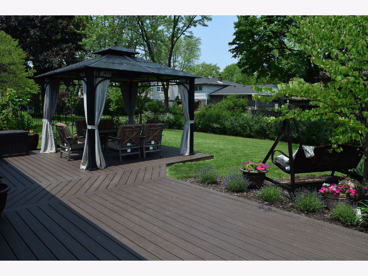
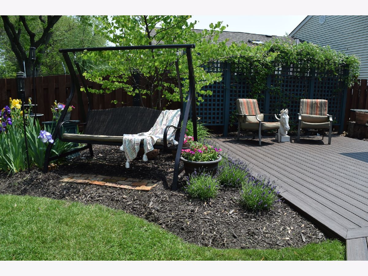
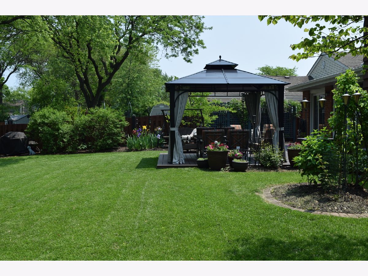
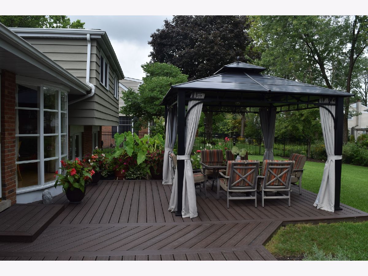
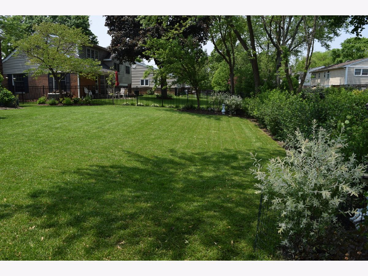
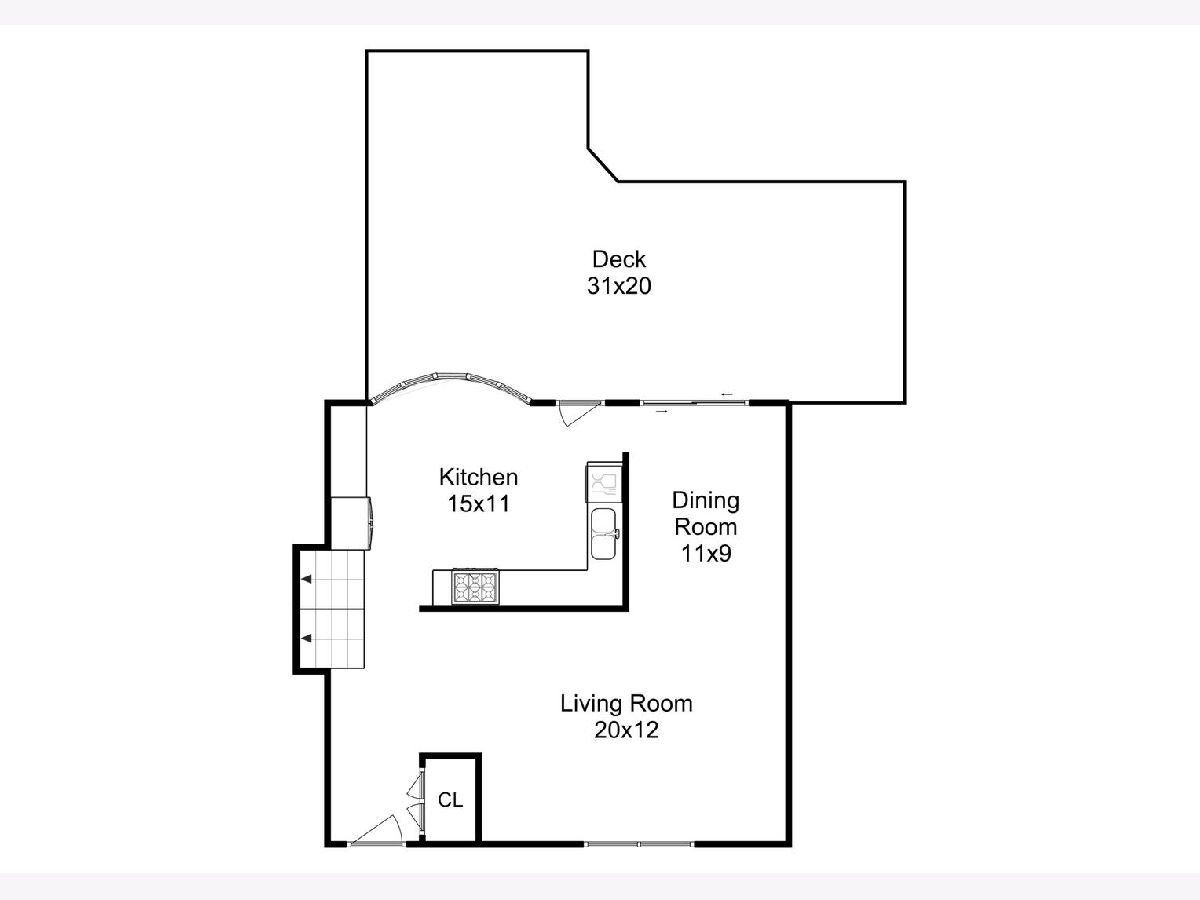
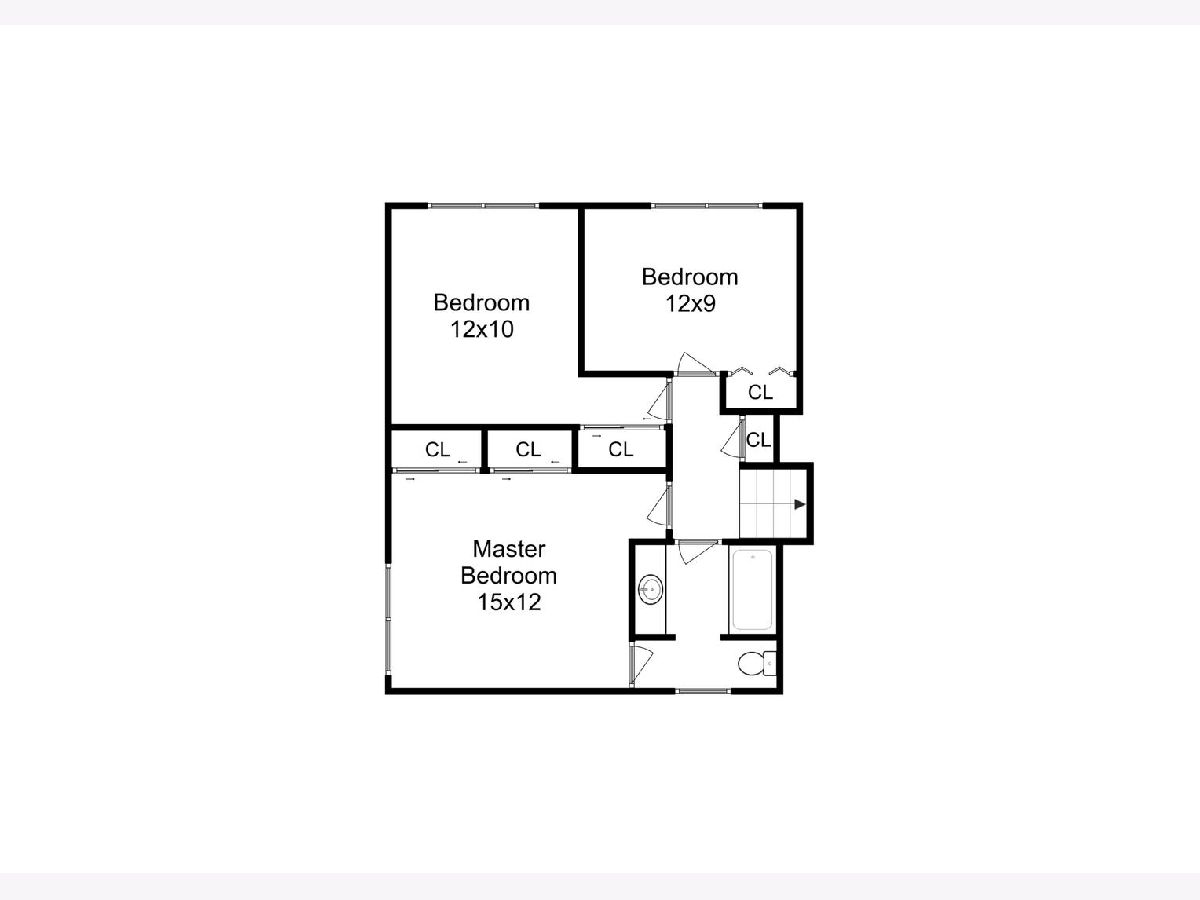
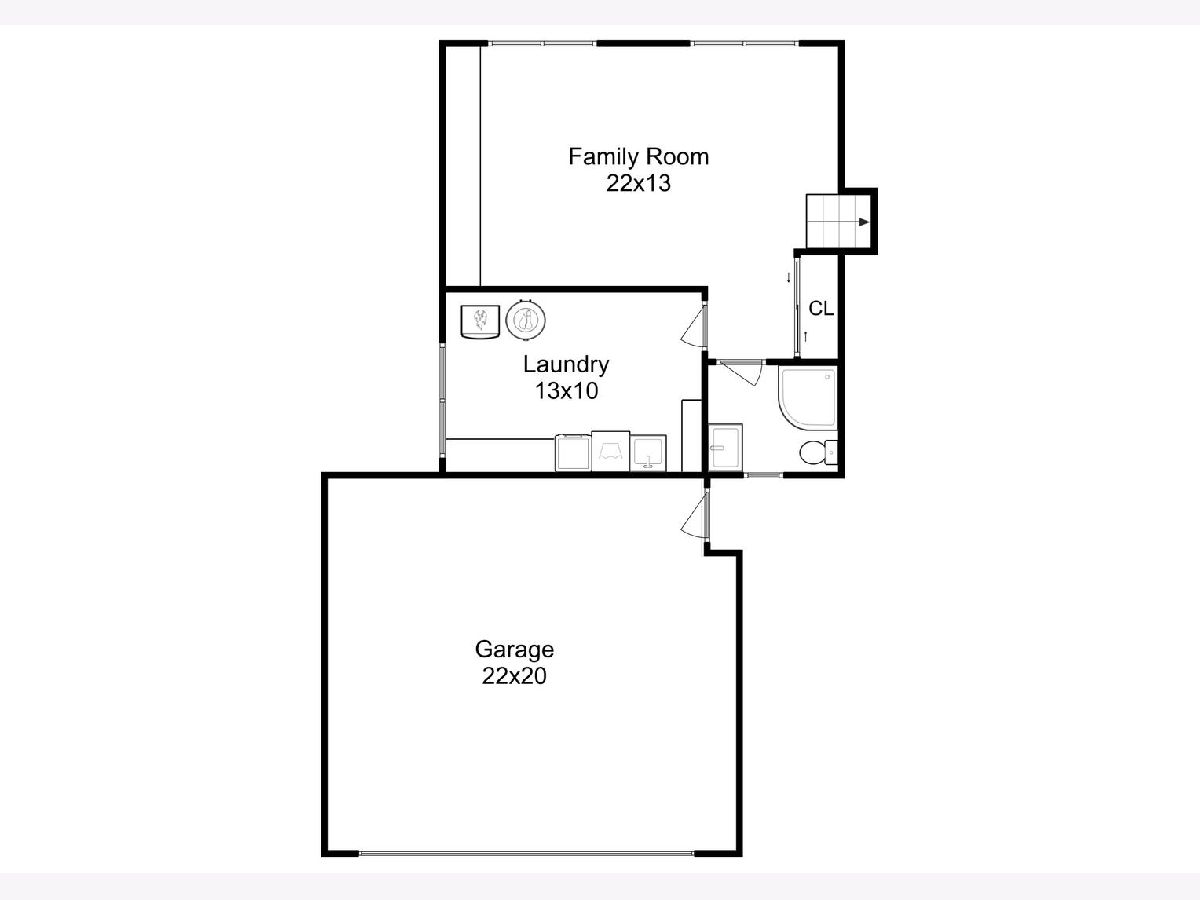
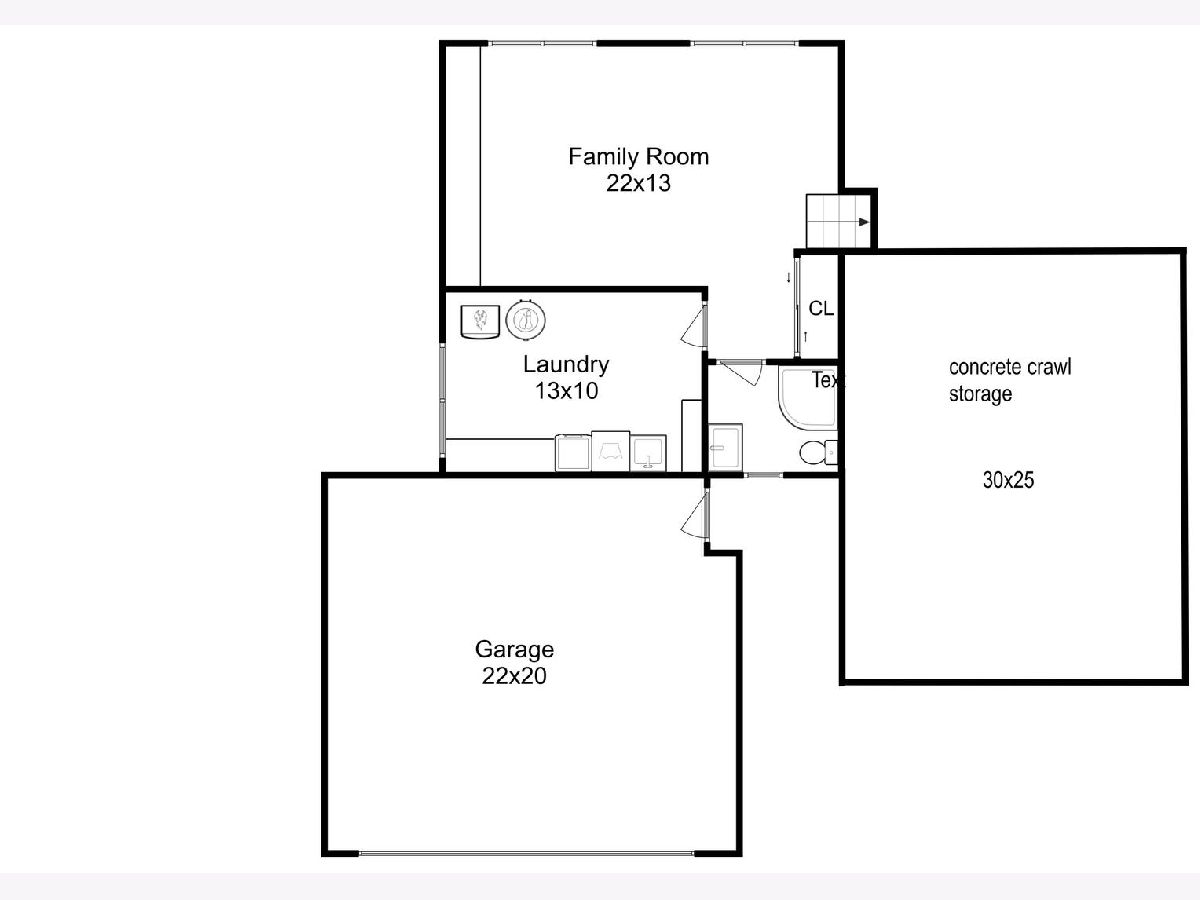
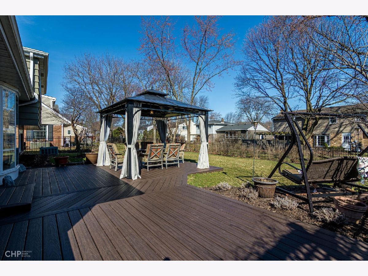
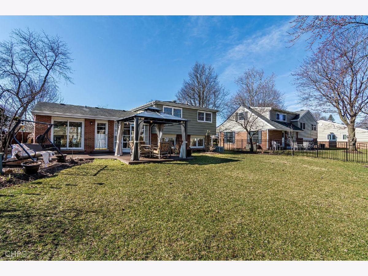
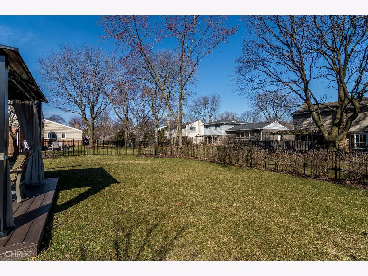
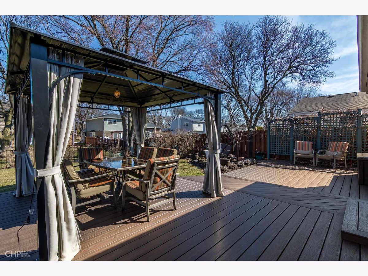
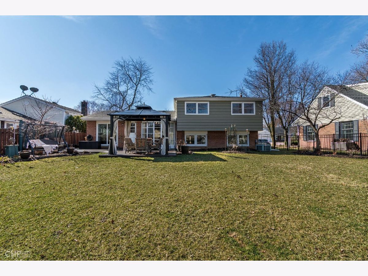
Room Specifics
Total Bedrooms: 3
Bedrooms Above Ground: 3
Bedrooms Below Ground: 0
Dimensions: —
Floor Type: Hardwood
Dimensions: —
Floor Type: Hardwood
Full Bathrooms: 2
Bathroom Amenities: Separate Shower,Soaking Tub
Bathroom in Basement: 1
Rooms: Deck,Storage
Basement Description: Finished
Other Specifics
| 2 | |
| Concrete Perimeter | |
| Brick | |
| — | |
| Fenced Yard | |
| 70X127 | |
| — | |
| Full | |
| Hardwood Floors, Built-in Features | |
| Range, Microwave, Dishwasher, Refrigerator, Washer, Dryer, Stainless Steel Appliance(s) | |
| Not in DB | |
| Park, Curbs, Sidewalks, Street Lights, Street Paved | |
| — | |
| — | |
| — |
Tax History
| Year | Property Taxes |
|---|---|
| 2020 | $5,986 |
Contact Agent
Nearby Similar Homes
Nearby Sold Comparables
Contact Agent
Listing Provided By
eXp Realty

