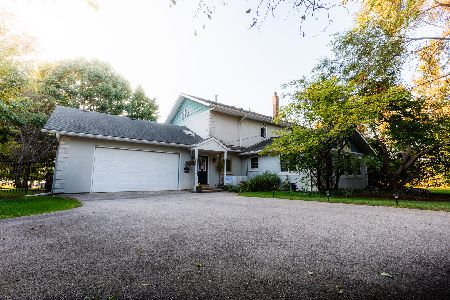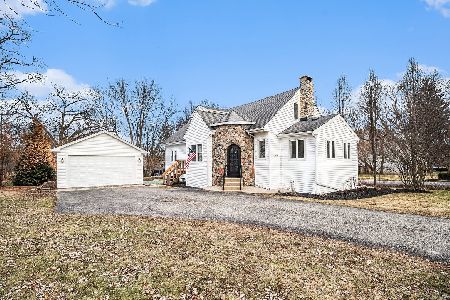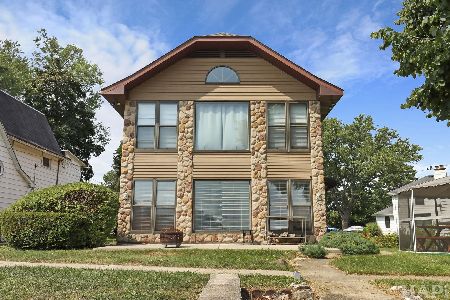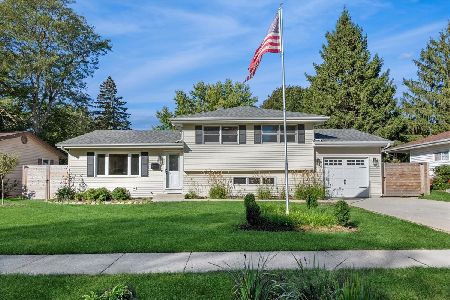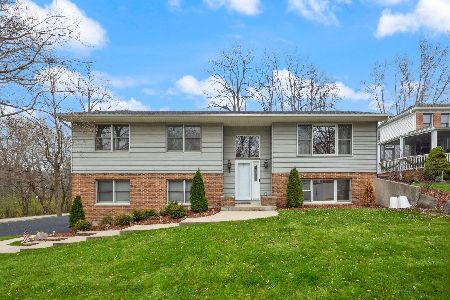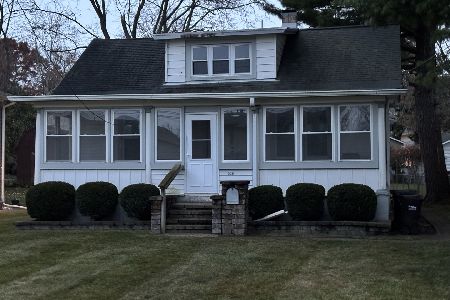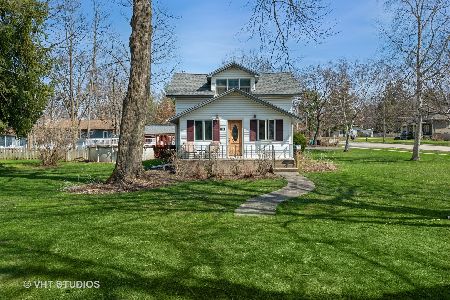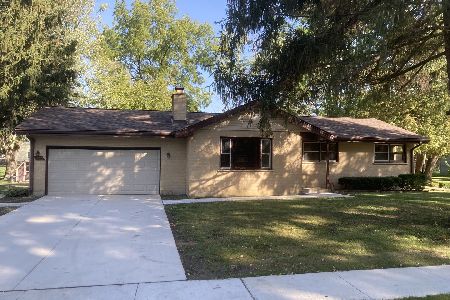111 Gladys Avenue, Fox River Grove, Illinois 60021
$512,000
|
Sold
|
|
| Status: | Closed |
| Sqft: | 2,532 |
| Cost/Sqft: | $209 |
| Beds: | 4 |
| Baths: | 4 |
| Year Built: | 1990 |
| Property Taxes: | $9,877 |
| Days On Market: | 557 |
| Lot Size: | 0,32 |
Description
9ft Ceilings, freshly painted, custom cabinetry, upgraded appliances, wood burning fireplace, formal living & dinning room. Remodeled 1st floor powder room & upstairs bathrooms, 4 spacious bedrooms. Finished basement with barn wood wall, built in cabinets, full bath, flex room. Stamped concrete patio, fence, new sidewalk connects to downtown, Metra, elementary school, river & parks
Property Specifics
| Single Family | |
| — | |
| — | |
| 1990 | |
| — | |
| — | |
| No | |
| 0.32 |
| — | |
| — | |
| 0 / Not Applicable | |
| — | |
| — | |
| — | |
| 12111691 | |
| 2019203016 |
Nearby Schools
| NAME: | DISTRICT: | DISTANCE: | |
|---|---|---|---|
|
High School
Cary-grove Community High School |
155 | Not in DB | |
Property History
| DATE: | EVENT: | PRICE: | SOURCE: |
|---|---|---|---|
| 29 Sep, 2015 | Sold | $295,000 | MRED MLS |
| 5 Sep, 2015 | Under contract | $314,900 | MRED MLS |
| — | Last price change | $319,000 | MRED MLS |
| 1 Aug, 2015 | Listed for sale | $319,990 | MRED MLS |
| 7 Aug, 2024 | Sold | $512,000 | MRED MLS |
| 21 Jul, 2024 | Under contract | $530,000 | MRED MLS |
| 15 Jul, 2024 | Listed for sale | $530,000 | MRED MLS |
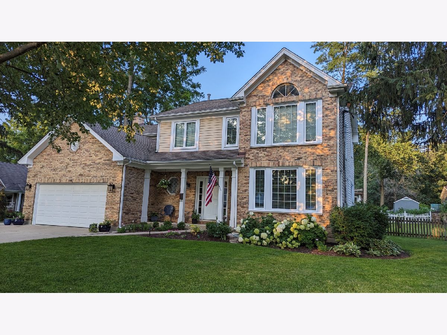
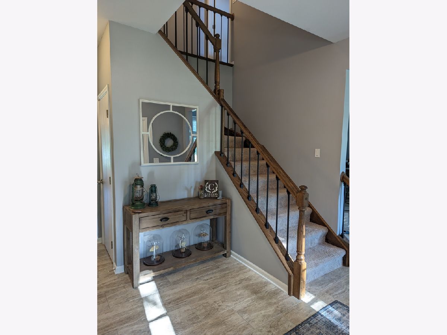
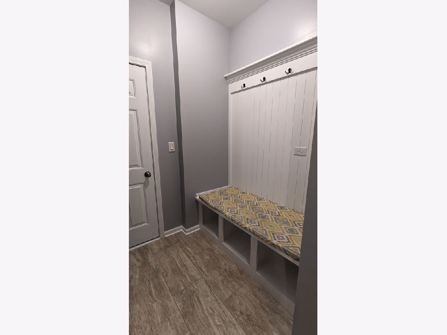
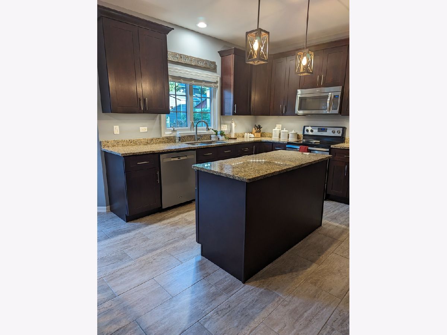
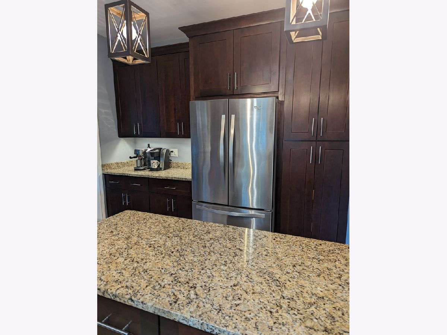
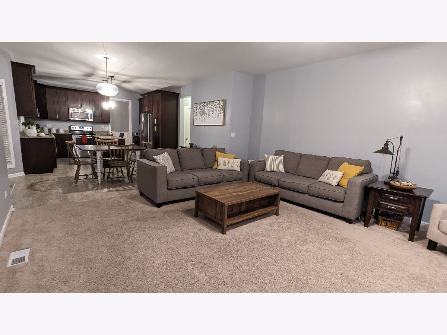
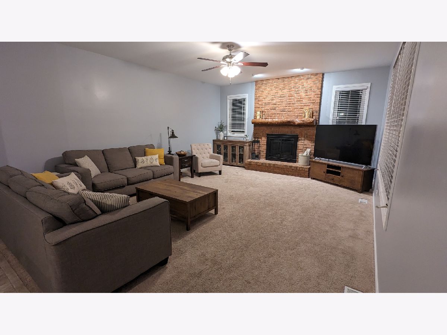
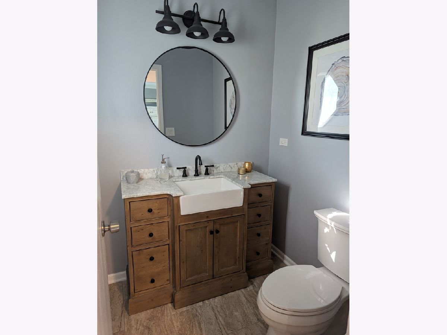
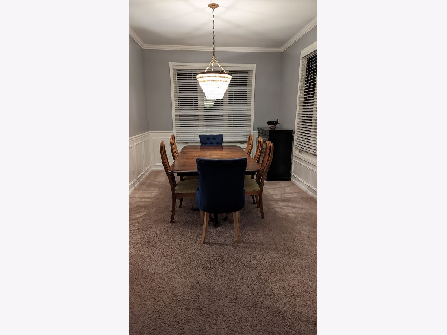
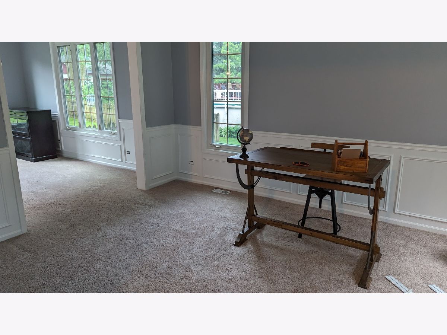
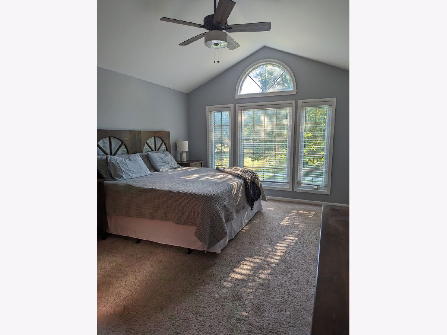
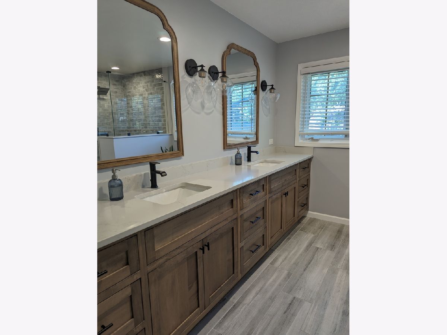
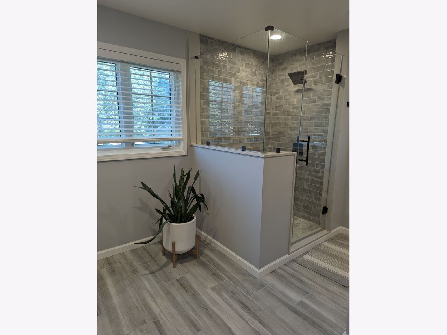
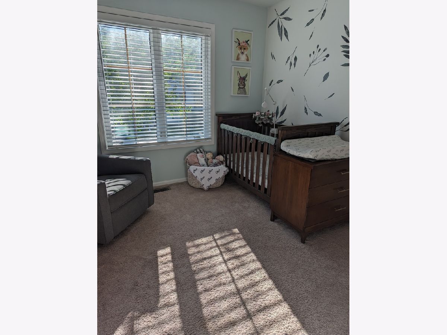
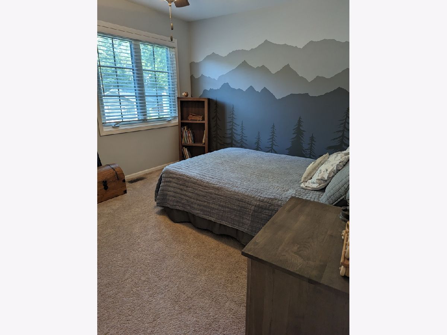
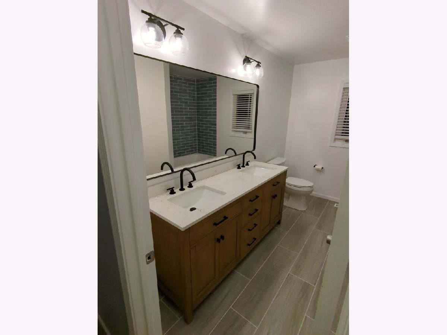
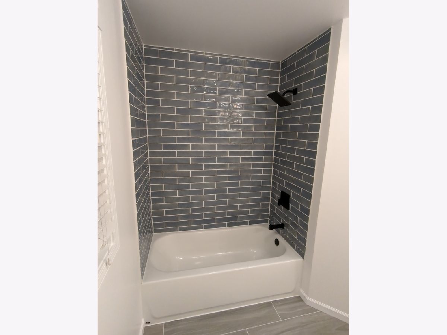
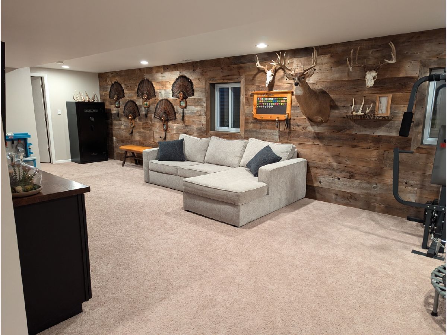
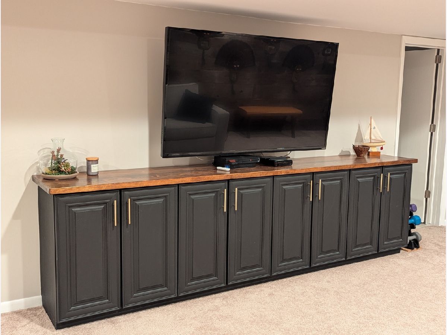
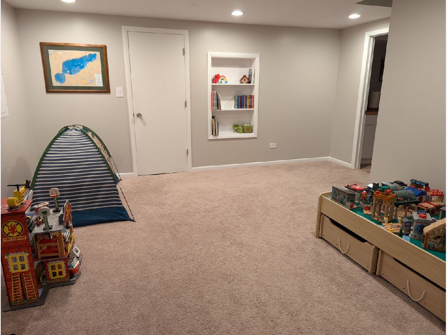
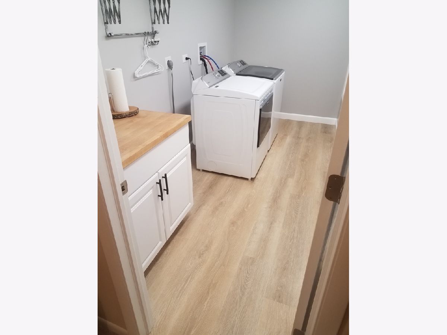
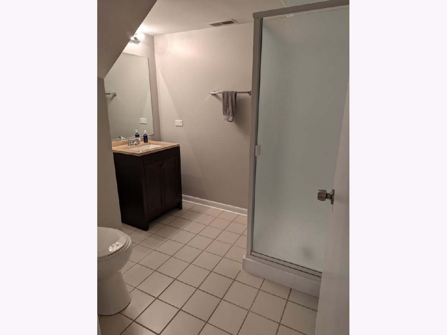
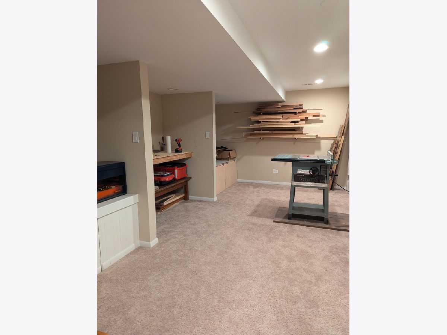
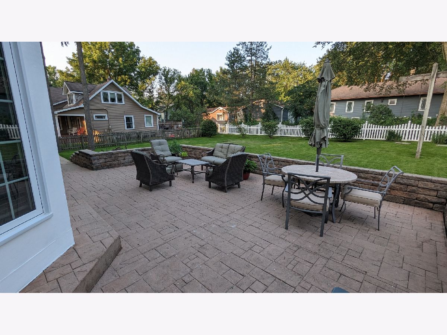
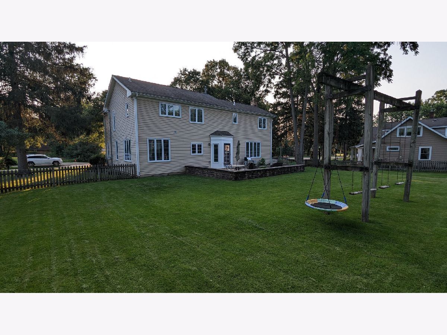
Room Specifics
Total Bedrooms: 4
Bedrooms Above Ground: 4
Bedrooms Below Ground: 0
Dimensions: —
Floor Type: —
Dimensions: —
Floor Type: —
Dimensions: —
Floor Type: —
Full Bathrooms: 4
Bathroom Amenities: Separate Shower,Double Sink
Bathroom in Basement: 1
Rooms: —
Basement Description: Finished
Other Specifics
| 2 | |
| — | |
| — | |
| — | |
| — | |
| 105 X 134 | |
| — | |
| — | |
| — | |
| — | |
| Not in DB | |
| — | |
| — | |
| — | |
| — |
Tax History
| Year | Property Taxes |
|---|---|
| 2015 | $8,257 |
| 2024 | $9,877 |
Contact Agent
Nearby Similar Homes
Nearby Sold Comparables
Contact Agent
Listing Provided By
Prello Realty

