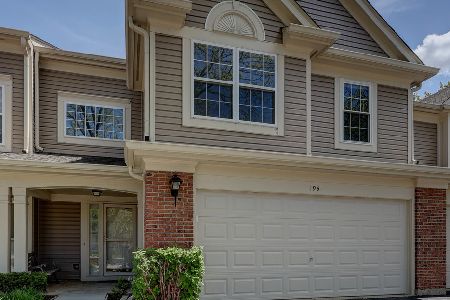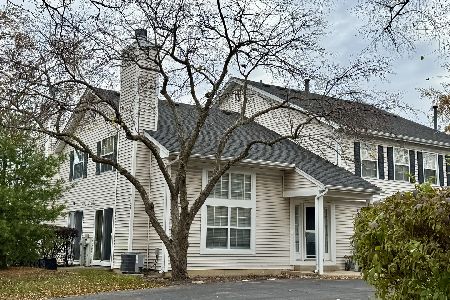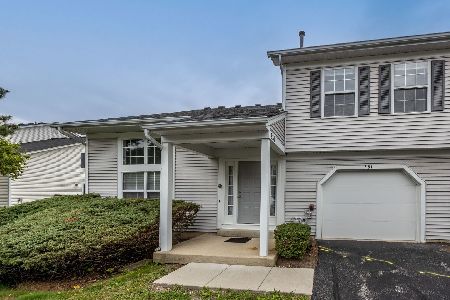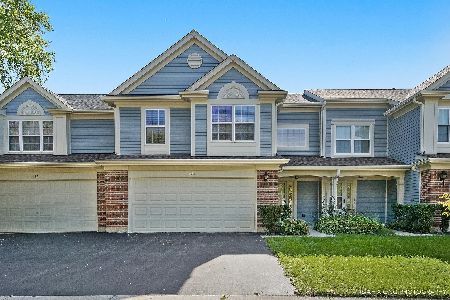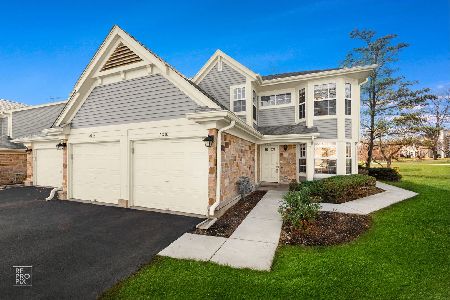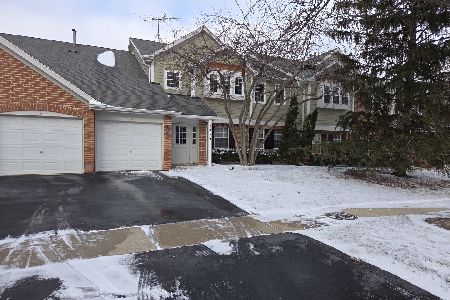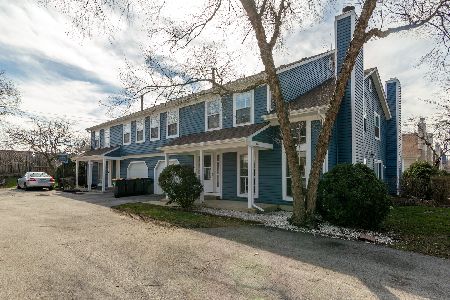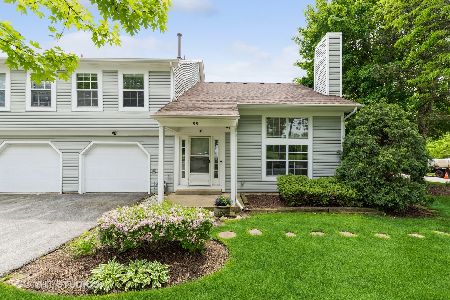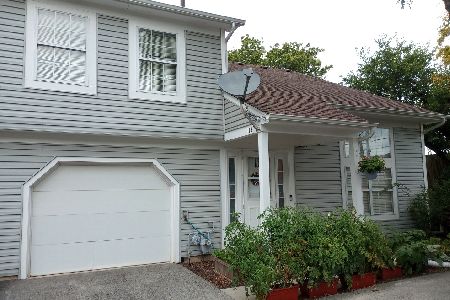111 Hazelnut Drive, Streamwood, Illinois 60107
$155,000
|
Sold
|
|
| Status: | Closed |
| Sqft: | 1,116 |
| Cost/Sqft: | $141 |
| Beds: | 2 |
| Baths: | 2 |
| Year Built: | 1989 |
| Property Taxes: | $3,202 |
| Days On Market: | 2361 |
| Lot Size: | 0,00 |
Description
Situated at the end of a long cul-de-sac, this remarkable home offers a big floor plan and lots of living space. The welcoming foyer opens into a big living room. Vaulted ceiling and a fireplace make the room feel large and inviting. The kitchen offers plenty of space and is open to the dining area - with a view of the patio. The laundry is found between the kitchen and garage. The second level offers two large bedrooms and a shared full bathroom. The master bedroom features a walk-in closet. Unwind on the covered patio under mature trees with a view of the expansive lawns and trees of the park. This home is close to retail, expressways and Metra.
Property Specifics
| Condos/Townhomes | |
| 2 | |
| — | |
| 1989 | |
| None | |
| — | |
| No | |
| — |
| Cook | |
| Southgate Manor | |
| 195 / Monthly | |
| Insurance,Pool,Exterior Maintenance,Lawn Care,Snow Removal | |
| Lake Michigan | |
| Public Sewer | |
| 10478494 | |
| 06244140580000 |
Nearby Schools
| NAME: | DISTRICT: | DISTANCE: | |
|---|---|---|---|
|
Grade School
Ridge Circle Elementary School |
46 | — | |
|
Middle School
Canton Middle School |
46 | Not in DB | |
|
High School
Streamwood High School |
46 | Not in DB | |
Property History
| DATE: | EVENT: | PRICE: | SOURCE: |
|---|---|---|---|
| 23 Jan, 2016 | Under contract | $0 | MRED MLS |
| 11 Jan, 2016 | Listed for sale | $0 | MRED MLS |
| 10 Aug, 2017 | Under contract | $0 | MRED MLS |
| 21 Jun, 2017 | Listed for sale | $0 | MRED MLS |
| 26 Sep, 2019 | Sold | $155,000 | MRED MLS |
| 13 Aug, 2019 | Under contract | $157,000 | MRED MLS |
| 8 Aug, 2019 | Listed for sale | $157,000 | MRED MLS |
Room Specifics
Total Bedrooms: 2
Bedrooms Above Ground: 2
Bedrooms Below Ground: 0
Dimensions: —
Floor Type: Carpet
Full Bathrooms: 2
Bathroom Amenities: —
Bathroom in Basement: 0
Rooms: No additional rooms
Basement Description: None
Other Specifics
| 1 | |
| Concrete Perimeter | |
| Asphalt | |
| Patio, Storms/Screens, End Unit | |
| Common Grounds,Cul-De-Sac,Landscaped,Park Adjacent | |
| 60X42 | |
| — | |
| — | |
| Vaulted/Cathedral Ceilings, First Floor Laundry, Laundry Hook-Up in Unit | |
| Range, Dishwasher, Refrigerator, Washer, Dryer, Disposal, Range Hood | |
| Not in DB | |
| — | |
| — | |
| Park, Pool | |
| — |
Tax History
| Year | Property Taxes |
|---|---|
| 2019 | $3,202 |
Contact Agent
Nearby Similar Homes
Nearby Sold Comparables
Contact Agent
Listing Provided By
RE/MAX Suburban

