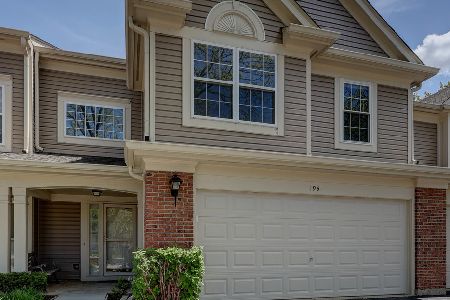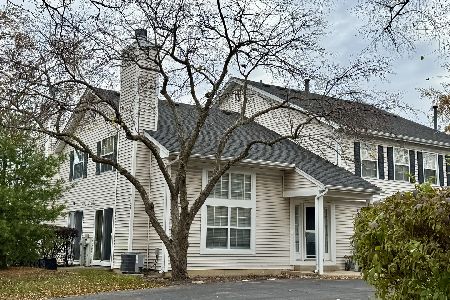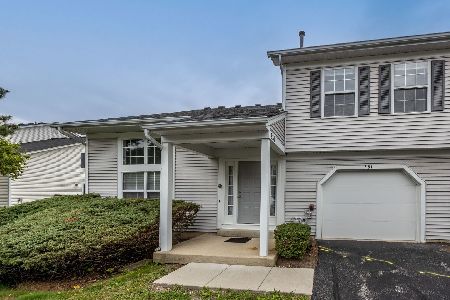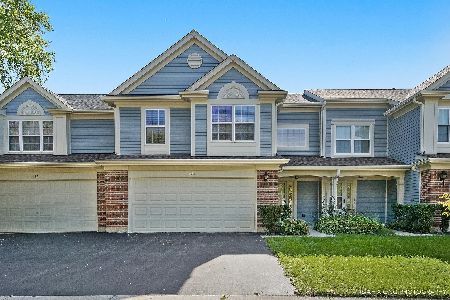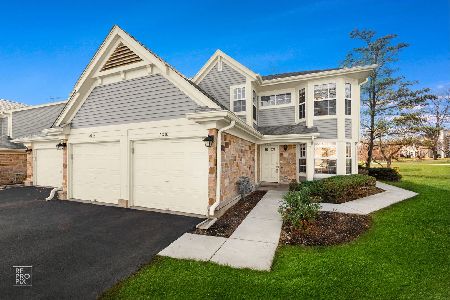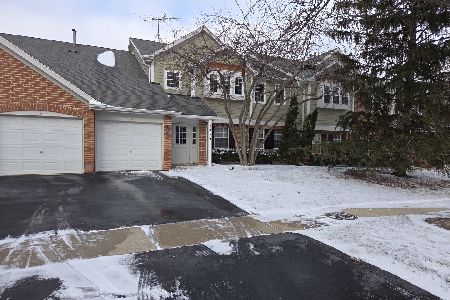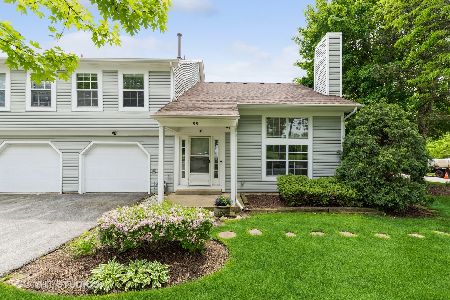115 Hazelnut Drive, Streamwood, Illinois 60107
$195,000
|
Sold
|
|
| Status: | Closed |
| Sqft: | 1,287 |
| Cost/Sqft: | $140 |
| Beds: | 3 |
| Baths: | 2 |
| Year Built: | 1989 |
| Property Taxes: | $2,627 |
| Days On Market: | 1020 |
| Lot Size: | 0,00 |
Description
ATTENTION REHABBERS! Bring your design ideas to this great townhome in Southgate Manors. Main floor features include foyer and coat closet, spacious living room with fireplace, dining room with sliding glass doors to outdoor living space, and kitchen with plenty of cabinets and counterspace, pantry closet and pass-through to the living room. One half bathroom and laundry room just off the kitchen, as well as access to an attached garage. All three generously-sized bedrooms are located on the second level, including the huge primary bedroom suite with large walk-in closet and direct access to the shared full bathroom. Central air, great closet space throughout and additional storage in the extra deep one-car garage. Roof, aluminum siding, gutters, downspouts and soffits all replaced in 2020. Incredible opportunity for owner-occupier or investor! This is an estate sale and home is being sold AS IS.
Property Specifics
| Condos/Townhomes | |
| 2 | |
| — | |
| 1989 | |
| — | |
| — | |
| No | |
| — |
| Cook | |
| — | |
| 206 / Monthly | |
| — | |
| — | |
| — | |
| 11755546 | |
| 06244140530000 |
Property History
| DATE: | EVENT: | PRICE: | SOURCE: |
|---|---|---|---|
| 11 May, 2023 | Sold | $195,000 | MRED MLS |
| 11 Apr, 2023 | Under contract | $180,000 | MRED MLS |
| 10 Apr, 2023 | Listed for sale | $180,000 | MRED MLS |




























Room Specifics
Total Bedrooms: 3
Bedrooms Above Ground: 3
Bedrooms Below Ground: 0
Dimensions: —
Floor Type: —
Dimensions: —
Floor Type: —
Full Bathrooms: 2
Bathroom Amenities: —
Bathroom in Basement: 0
Rooms: —
Basement Description: None
Other Specifics
| 1 | |
| — | |
| Asphalt | |
| — | |
| — | |
| 2611 | |
| — | |
| — | |
| — | |
| — | |
| Not in DB | |
| — | |
| — | |
| — | |
| — |
Tax History
| Year | Property Taxes |
|---|---|
| 2023 | $2,627 |
Contact Agent
Nearby Similar Homes
Nearby Sold Comparables
Contact Agent
Listing Provided By
Dream Town Realty

