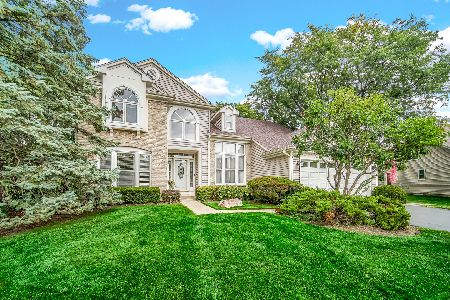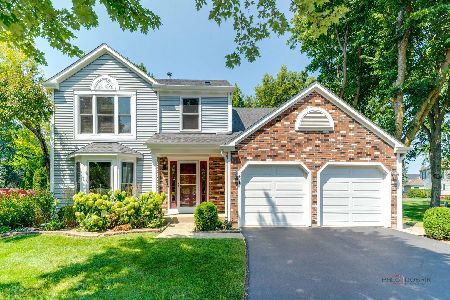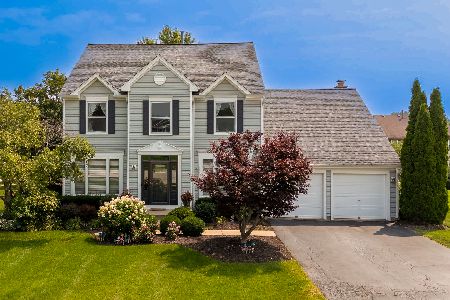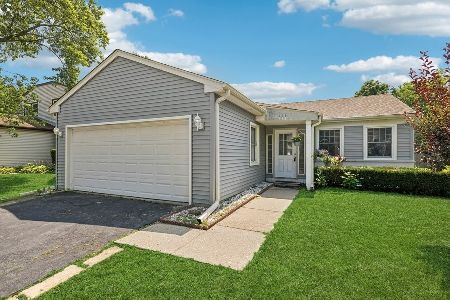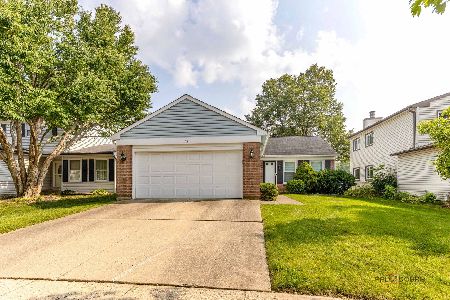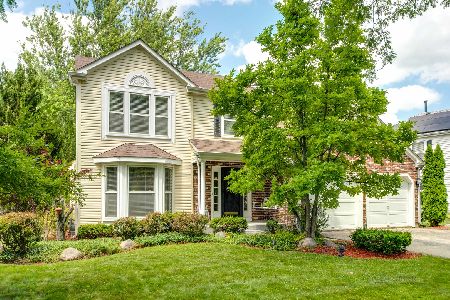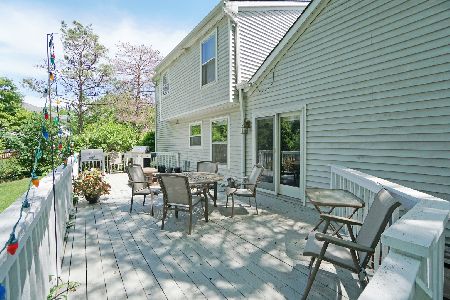111 Julie Lane, Vernon Hills, Illinois 60061
$337,500
|
Sold
|
|
| Status: | Closed |
| Sqft: | 2,170 |
| Cost/Sqft: | $166 |
| Beds: | 4 |
| Baths: | 3 |
| Year Built: | 1990 |
| Property Taxes: | $10,158 |
| Days On Market: | 5588 |
| Lot Size: | 0,26 |
Description
4 BEDROOM HOME WITH NEWER HARDWOOD FLOORS, KITCHEN W/42'' CHERRY CABINETS. NEWER SIDING,ROOF & WINDOWS. FRESHLY PAINTED. 2 SEASON FLORIDA ROOM OVERLOOKING BEAUTIFULLLY LANDSCAPED FENCED YARD. CARPETED FINISHED LOWER LEVEL WITH REFRIGERATOR,SINK & BUILT IN CABINETRY. 2 STORAGE SHEDS. BRICK PAVER WALK & PATIO. CLOSE TO PARK W/PLAYGROUND EQUIPMENT. CONVENIENT TO SHOPPING & RESTAURANTS. STEVENSON H.S.
Property Specifics
| Single Family | |
| — | |
| Colonial | |
| 1990 | |
| Partial | |
| ARCADIA | |
| No | |
| 0.26 |
| Lake | |
| Grosse Pointe Village | |
| 0 / Not Applicable | |
| None | |
| Lake Michigan | |
| Public Sewer | |
| 07574267 | |
| 15064100160000 |
Nearby Schools
| NAME: | DISTRICT: | DISTANCE: | |
|---|---|---|---|
|
Grade School
Diamond Lake Elementary School |
76 | — | |
|
Middle School
West Oak Middle School |
76 | Not in DB | |
|
High School
Adlai E Stevenson High School |
125 | Not in DB | |
Property History
| DATE: | EVENT: | PRICE: | SOURCE: |
|---|---|---|---|
| 28 Jul, 2010 | Sold | $337,500 | MRED MLS |
| 9 Jul, 2010 | Under contract | $359,900 | MRED MLS |
| 7 Jul, 2010 | Listed for sale | $359,900 | MRED MLS |
| 25 Jul, 2013 | Sold | $359,900 | MRED MLS |
| 12 Jun, 2013 | Under contract | $369,900 | MRED MLS |
| 16 May, 2013 | Listed for sale | $369,900 | MRED MLS |
| 16 Nov, 2015 | Under contract | $0 | MRED MLS |
| 7 Oct, 2015 | Listed for sale | $0 | MRED MLS |
| 11 May, 2017 | Sold | $360,000 | MRED MLS |
| 20 Mar, 2017 | Under contract | $360,000 | MRED MLS |
| 17 Mar, 2017 | Listed for sale | $360,000 | MRED MLS |
Room Specifics
Total Bedrooms: 4
Bedrooms Above Ground: 4
Bedrooms Below Ground: 0
Dimensions: —
Floor Type: Carpet
Dimensions: —
Floor Type: Carpet
Dimensions: —
Floor Type: Carpet
Full Bathrooms: 3
Bathroom Amenities: Whirlpool,Double Sink
Bathroom in Basement: 0
Rooms: Recreation Room,Sun Room,Utility Room-1st Floor
Basement Description: Finished
Other Specifics
| 2 | |
| Concrete Perimeter | |
| Asphalt | |
| Patio, Porch Screened | |
| Fenced Yard,Irregular Lot,Landscaped | |
| 78X150X60X128 | |
| — | |
| Full | |
| Vaulted/Cathedral Ceilings, Bar-Wet | |
| Range, Microwave, Dishwasher, Refrigerator, Bar Fridge, Washer, Dryer, Disposal | |
| Not in DB | |
| Sidewalks, Street Lights, Street Paved | |
| — | |
| — | |
| Gas Log, Gas Starter |
Tax History
| Year | Property Taxes |
|---|---|
| 2010 | $10,158 |
| 2013 | $9,858 |
| 2017 | $12,693 |
Contact Agent
Nearby Similar Homes
Nearby Sold Comparables
Contact Agent
Listing Provided By
Berkshire Hathaway HomeServices KoenigRubloff

