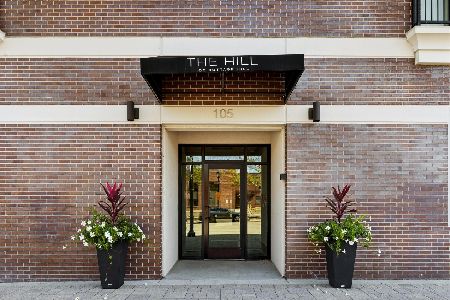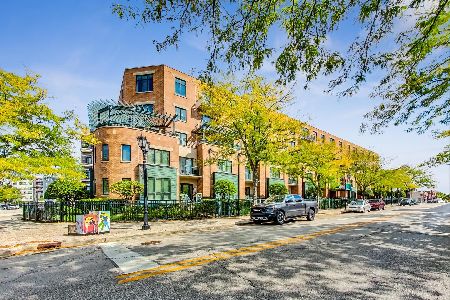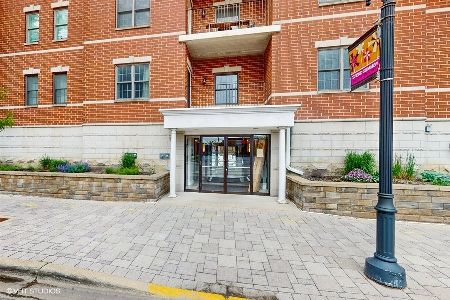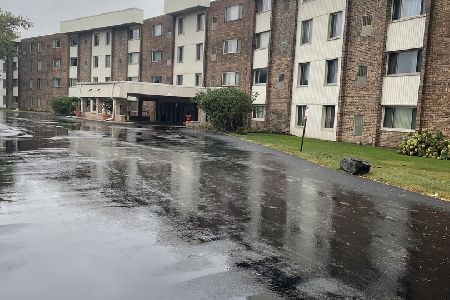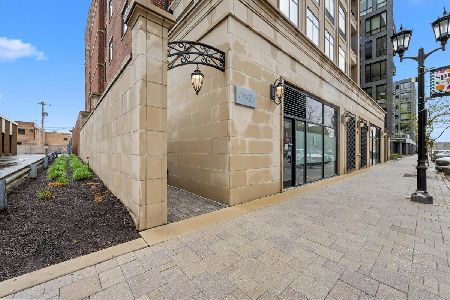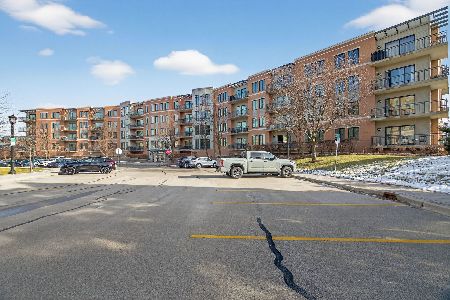111 Larch Avenue, Elmhurst, Illinois 60126
$458,000
|
Sold
|
|
| Status: | Closed |
| Sqft: | 1,065 |
| Cost/Sqft: | $427 |
| Beds: | 2 |
| Baths: | 2 |
| Year Built: | 2001 |
| Property Taxes: | $5,423 |
| Days On Market: | 472 |
| Lot Size: | 0,00 |
Description
Fabulous downtown Elmhurst location! This sparkling clean two bedroom, two full bath, third floor condo with balcony is ideally located on a quiet residential street steps from the train station. The bright and open floor plan features a spacious living/dining room combination with large sliding glass doors to the balcony and sunny West-facing views of the tree-lined neighborhood (perfect for sunset viewing). The open kitchen is equipped with stainless appliances and loads of cabinetry and counter space! The primary bedroom is generously sized and boasts a large picture window, a roomy walk-in closet and a private bath. The secondary bedroom is spacious and includes a large closet with an organized shelving system-perfect for flexible usage (currently used as a home office and gym). A second full bath, much-desired in-unit laundry, and large entryway/pantry closet round out this impeccable home. Stunning Luxury Vinyl Plank flooring throughout, new light fixtures and fresh paint enhance the ambiance of this comfortable space. The condo includes a dedicated one-car, heated, garage space, additional outdoor parking, and a private storage unit in the garage. The building offers nicely maintained common areas (meeting rooms/lounge) and a secure lobby with an elevator. The location is second to none! Walk to the train, library and Elmhurst's vibrant downtown, including the new Elmhurst French Market. A rare opportunity...one not to miss.
Property Specifics
| Condos/Townhomes | |
| 4 | |
| — | |
| 2001 | |
| — | |
| B | |
| No | |
| — |
| — | |
| The Park Elm | |
| 611 / Monthly | |
| — | |
| — | |
| — | |
| 12179775 | |
| 0602235017 |
Nearby Schools
| NAME: | DISTRICT: | DISTANCE: | |
|---|---|---|---|
|
Grade School
Hawthorne Elementary School |
205 | — | |
|
Middle School
Sandburg Middle School |
205 | Not in DB | |
|
High School
York Community High School |
205 | Not in DB | |
Property History
| DATE: | EVENT: | PRICE: | SOURCE: |
|---|---|---|---|
| 3 May, 2019 | Sold | $294,000 | MRED MLS |
| 2 Apr, 2019 | Under contract | $299,000 | MRED MLS |
| — | Last price change | $319,000 | MRED MLS |
| 16 Nov, 2018 | Listed for sale | $330,000 | MRED MLS |
| 20 Feb, 2025 | Sold | $458,000 | MRED MLS |
| 12 Jan, 2025 | Under contract | $454,900 | MRED MLS |
| — | Last price change | $464,900 | MRED MLS |
| 3 Oct, 2024 | Listed for sale | $464,900 | MRED MLS |
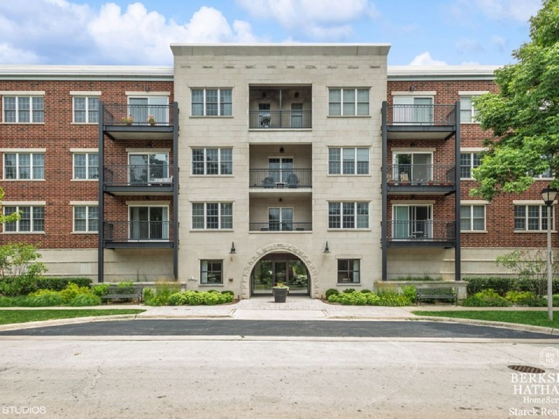
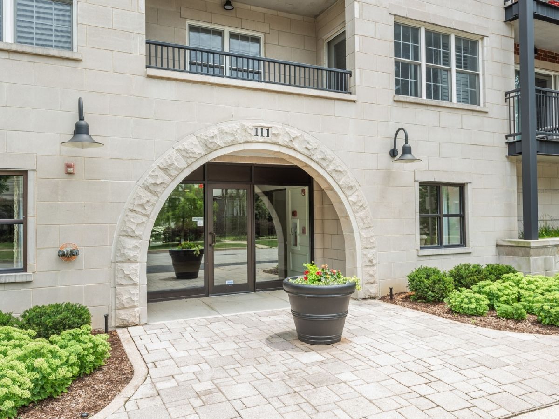
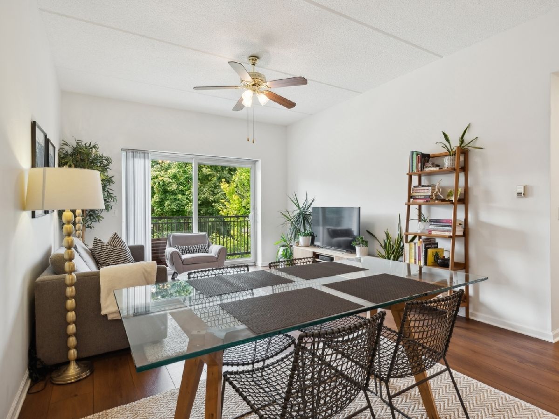
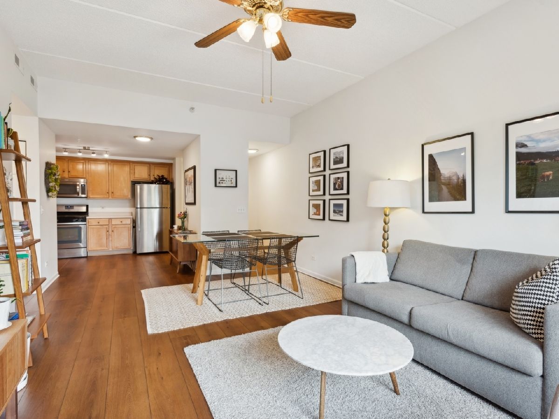
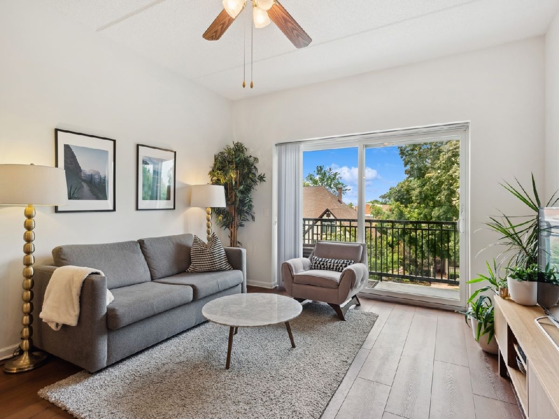
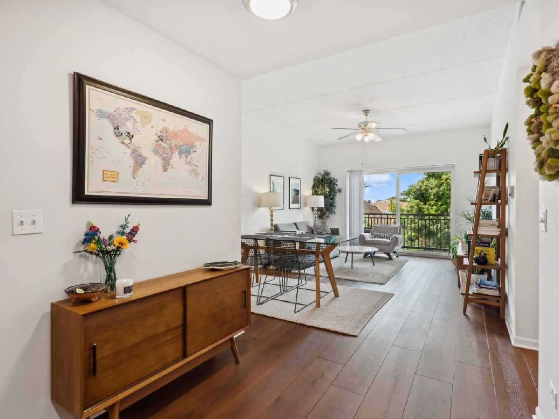
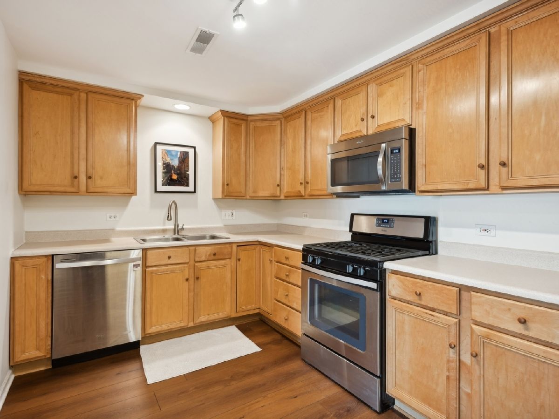
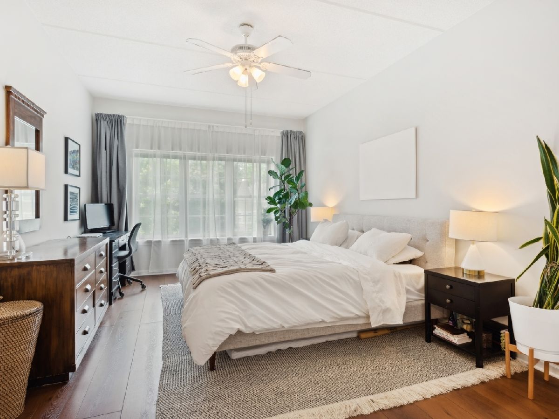
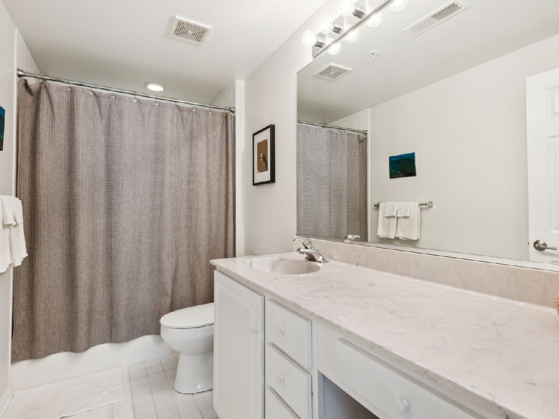
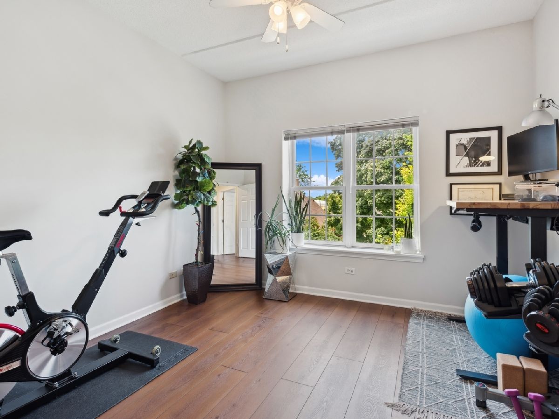
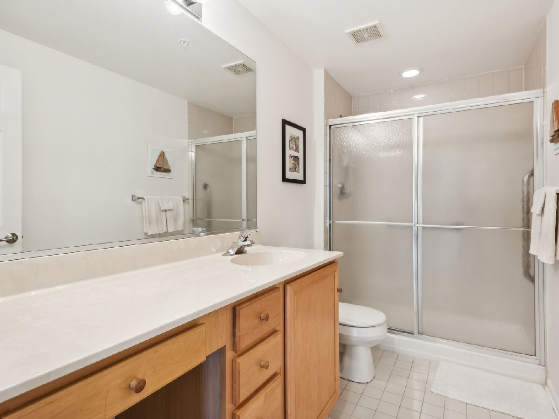
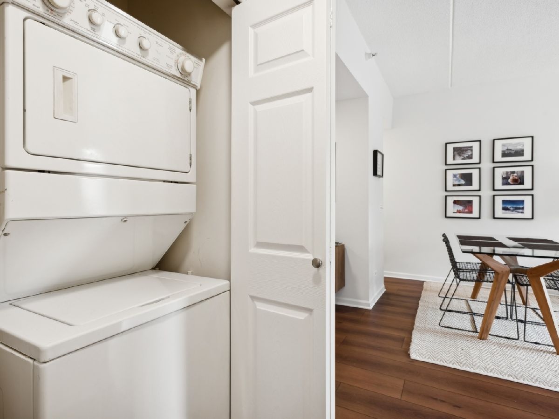
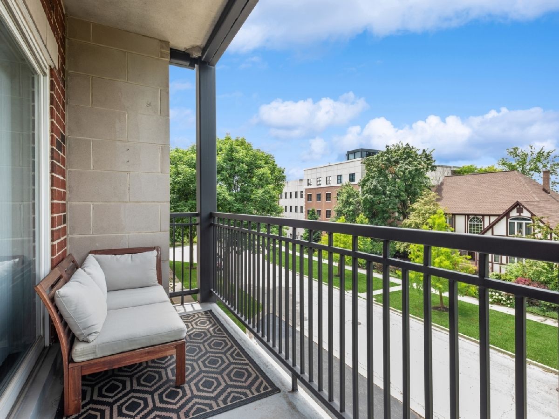
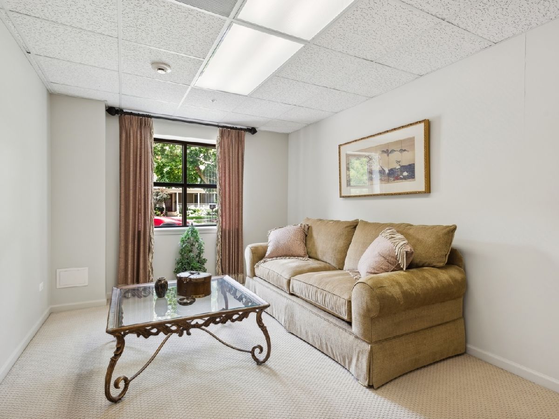
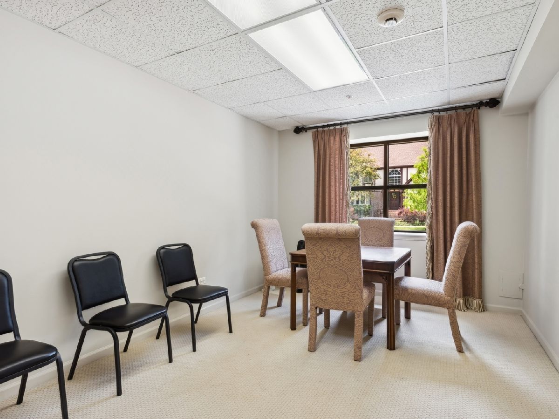
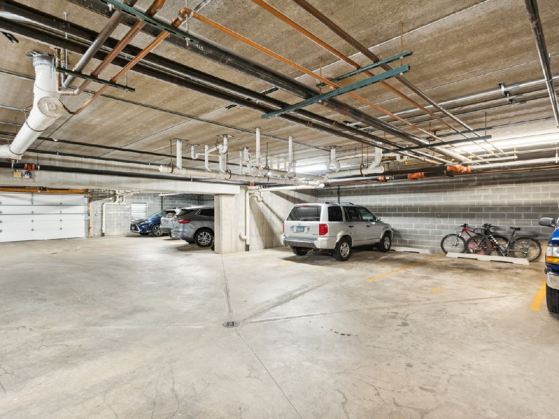
Room Specifics
Total Bedrooms: 2
Bedrooms Above Ground: 2
Bedrooms Below Ground: 0
Dimensions: —
Floor Type: —
Full Bathrooms: 2
Bathroom Amenities: Separate Shower
Bathroom in Basement: 0
Rooms: —
Basement Description: None
Other Specifics
| 1 | |
| — | |
| — | |
| — | |
| — | |
| COMMON | |
| — | |
| — | |
| — | |
| — | |
| Not in DB | |
| — | |
| — | |
| — | |
| — |
Tax History
| Year | Property Taxes |
|---|---|
| 2019 | $4,168 |
| 2025 | $5,423 |
Contact Agent
Nearby Similar Homes
Nearby Sold Comparables
Contact Agent
Listing Provided By
Berkshire Hathaway HomeServices Starck Real Estate

