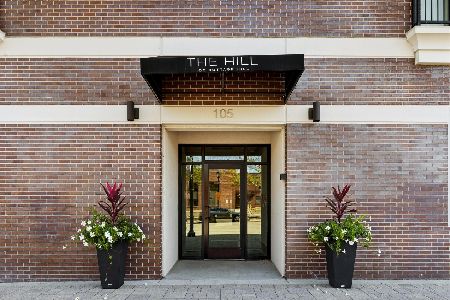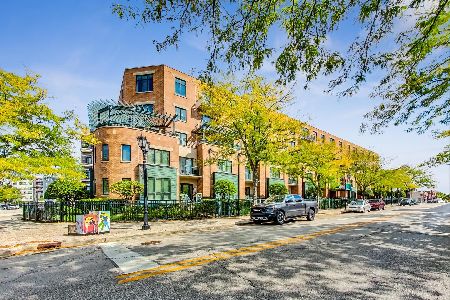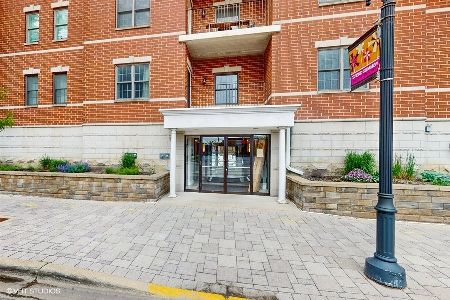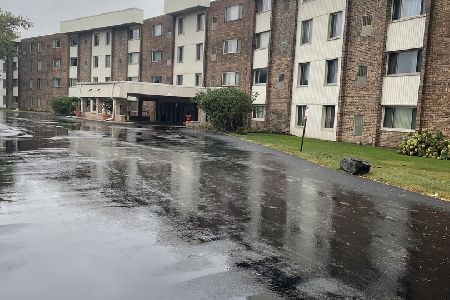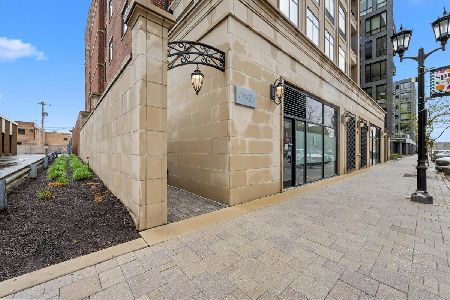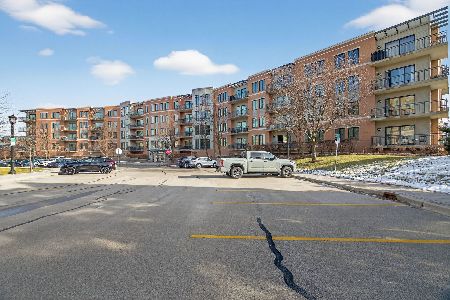111 Larch Avenue, Elmhurst, Illinois 60126
$252,500
|
Sold
|
|
| Status: | Closed |
| Sqft: | 1,074 |
| Cost/Sqft: | $244 |
| Beds: | 1 |
| Baths: | 1 |
| Year Built: | 2001 |
| Property Taxes: | $4,113 |
| Days On Market: | 3764 |
| Lot Size: | 0,00 |
Description
Reduced! Motivated seller invites you to view this commuters dream! This condo is just a block or two from train, shopping, dining and so much more! Owner occupied building elevator building. East facing 1 bed & den, which is great for office or guest bedroom. Enjoy the amazing entertainment sized terrace that expands your living space by approximately 320SF. New front loader W/D in unit. Hardwood floors in living & dining rooms, kitchen & den. Kitchen has granite & SS appliances. MB has large walk in closet. 1 parking space in heated garage also 1 exterior parking space. Assessment includes:heat, water gas & more. Owner can accommodate a quick close. This is larger than most of the one bedrooms currently on the market. Easy to show. Don't overlook this opportunity. What a great place to make your own!
Property Specifics
| Condos/Townhomes | |
| 4 | |
| — | |
| 2001 | |
| None | |
| — | |
| No | |
| — |
| Du Page | |
| The Park Elm | |
| 338 / Monthly | |
| Heat,Water,Gas,Parking,Insurance,Security,Exterior Maintenance,Lawn Care,Scavenger,Snow Removal | |
| Lake Michigan | |
| Public Sewer | |
| 09050624 | |
| 0602235002 |
Nearby Schools
| NAME: | DISTRICT: | DISTANCE: | |
|---|---|---|---|
|
Grade School
Hawthorne Elementary School |
205 | — | |
|
Middle School
Sandburg Middle School |
205 | Not in DB | |
|
High School
York Community High School |
205 | Not in DB | |
Property History
| DATE: | EVENT: | PRICE: | SOURCE: |
|---|---|---|---|
| 6 Jun, 2008 | Sold | $260,000 | MRED MLS |
| 19 Apr, 2008 | Under contract | $274,900 | MRED MLS |
| 22 Feb, 2008 | Listed for sale | $274,900 | MRED MLS |
| 4 Feb, 2016 | Sold | $252,500 | MRED MLS |
| 17 Dec, 2015 | Under contract | $262,000 | MRED MLS |
| 29 Sep, 2015 | Listed for sale | $262,000 | MRED MLS |
Room Specifics
Total Bedrooms: 1
Bedrooms Above Ground: 1
Bedrooms Below Ground: 0
Dimensions: —
Floor Type: —
Dimensions: —
Floor Type: —
Full Bathrooms: 1
Bathroom Amenities: —
Bathroom in Basement: —
Rooms: Den,Terrace
Basement Description: None
Other Specifics
| 1 | |
| Concrete Perimeter | |
| — | |
| Balcony, Storms/Screens, Cable Access | |
| — | |
| COMMON | |
| — | |
| — | |
| Hardwood Floors, Laundry Hook-Up in Unit, Storage | |
| Range, Microwave, Dishwasher, Refrigerator, Washer, Dryer, Disposal, Stainless Steel Appliance(s) | |
| Not in DB | |
| — | |
| — | |
| Elevator(s), Storage, Receiving Room, Security Door Lock(s) | |
| — |
Tax History
| Year | Property Taxes |
|---|---|
| 2008 | $2,439 |
| 2016 | $4,113 |
Contact Agent
Nearby Similar Homes
Nearby Sold Comparables
Contact Agent
Listing Provided By
Berkshire Hathaway HomeServices KoenigRubloff

