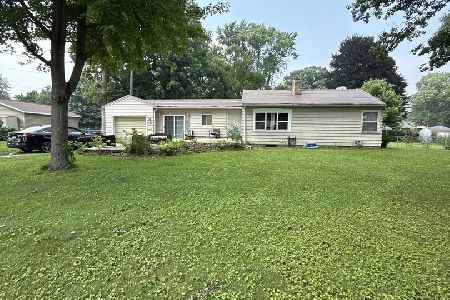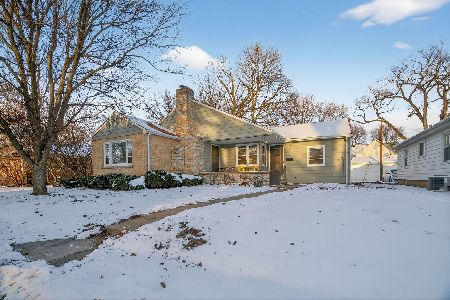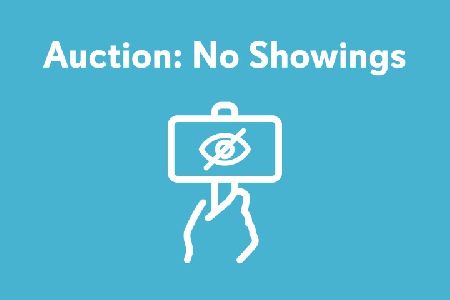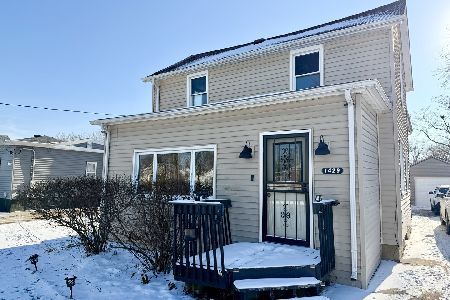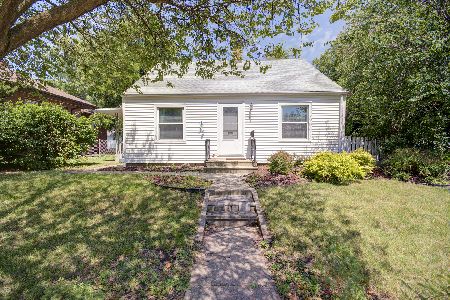111 Leland Lane, Ottawa, Illinois 61350
$852,500
|
Sold
|
|
| Status: | Closed |
| Sqft: | 3,975 |
| Cost/Sqft: | $224 |
| Beds: | 5 |
| Baths: | 4 |
| Year Built: | 1989 |
| Property Taxes: | $13,769 |
| Days On Market: | 7203 |
| Lot Size: | 0,00 |
Description
Panoramic River Views. Impressive foyer with a gorgeous curved staircase. Master bed features a fireplace with Italian marble mantel. Gourmet kitchen with cherry cabinets & Viking refrigerator.Four seasons 30x17 porch. 30x12 deck overhanging Ill River with outdoor sound system. Inground pool with 1/2 bath pool house. Enjoy watching Bald Eagles & Blue Heron.
Property Specifics
| Single Family | |
| — | |
| — | |
| 1989 | |
| — | |
| — | |
| Yes | |
| — |
| La Salle | |
| — | |
| 0 / Not Applicable | |
| — | |
| — | |
| — | |
| 06126889 | |
| 21104350070000 |
Nearby Schools
| NAME: | DISTRICT: | DISTANCE: | |
|---|---|---|---|
|
Grade School
Ottawa |
141 | — | |
|
Middle School
Shepherd |
141 | Not in DB | |
|
High School
Ottawa |
140 | Not in DB | |
Property History
| DATE: | EVENT: | PRICE: | SOURCE: |
|---|---|---|---|
| 30 May, 2007 | Sold | $852,500 | MRED MLS |
| 9 Mar, 2007 | Under contract | $889,000 | MRED MLS |
| — | Last price change | $939,000 | MRED MLS |
| 2 May, 2006 | Listed for sale | $939,000 | MRED MLS |
Room Specifics
Total Bedrooms: 5
Bedrooms Above Ground: 5
Bedrooms Below Ground: 0
Dimensions: —
Floor Type: —
Dimensions: —
Floor Type: —
Dimensions: —
Floor Type: —
Dimensions: —
Floor Type: —
Full Bathrooms: 4
Bathroom Amenities: —
Bathroom in Basement: 0
Rooms: —
Basement Description: —
Other Specifics
| 3 | |
| — | |
| — | |
| — | |
| — | |
| 260X115X238X165 | |
| — | |
| — | |
| — | |
| — | |
| Not in DB | |
| — | |
| — | |
| — | |
| — |
Tax History
| Year | Property Taxes |
|---|---|
| 2007 | $13,769 |
Contact Agent
Nearby Similar Homes
Nearby Sold Comparables
Contact Agent
Listing Provided By
Haeberle & Associates Inc.

