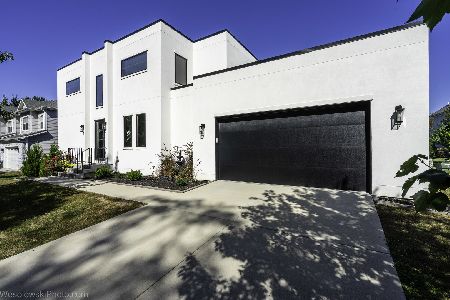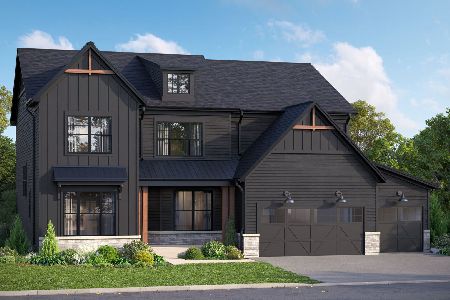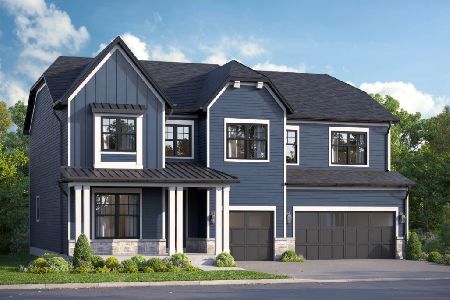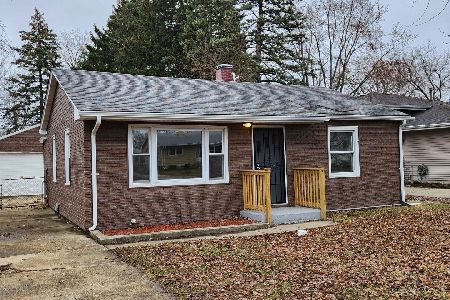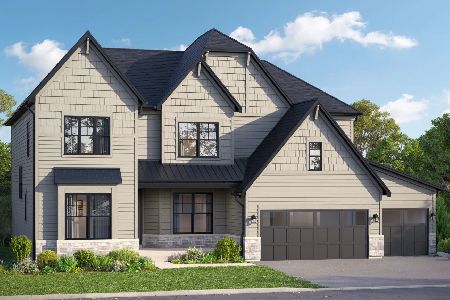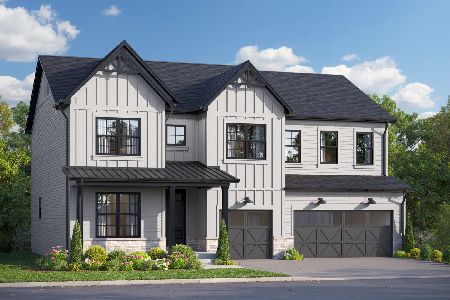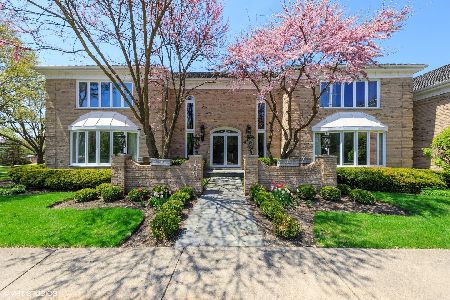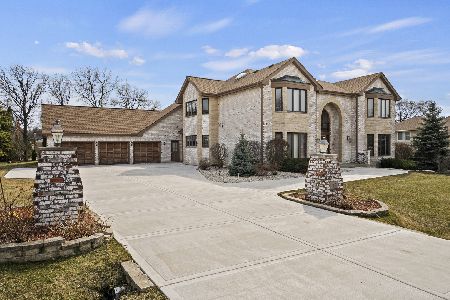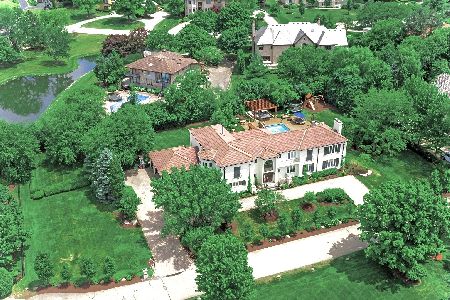111 Livery Circle, Oak Brook, Illinois 60523
$1,070,000
|
Sold
|
|
| Status: | Closed |
| Sqft: | 6,240 |
| Cost/Sqft: | $184 |
| Beds: | 5 |
| Baths: | 5 |
| Year Built: | 1984 |
| Property Taxes: | $17,985 |
| Days On Market: | 3926 |
| Lot Size: | 1,00 |
Description
Old world craftsmanship & quality abounds in this extraordinary custom home. Greeting you are custom oak doors leading to impressive two story Foyer w/marble floors, custom oak staircase leading to 2nd floor loft, which overlooks elegant 2 story Living rm w/stone fireplace. Entertaining is a pleasure in a formal Dining room w/bay window. A large updated gourmet Kitchen w/granite counters, custom cabinets, overlooks fabulous Family room w/hardwood floors, stone & custom oak mantel, built-in display cabinet & spiral oak staircase leading to finished lower level w/Kitchen. End your evening in a stunning Master Suite with tray ceilings, stone custom FP, three walk-in closets. The Master suite is serviced by a lavish Bath with whirlpool tub, marble surround, his/hers custom vanities w/granite counters. Also a separate shower area with marble surround and custom glass door. A great recreation(2,837 sq ft) area in the lower level w/ wet bar, FP, full Kitchen. Exceptional Value!!!
Property Specifics
| Single Family | |
| — | |
| Traditional | |
| 1984 | |
| Full | |
| — | |
| No | |
| 1 |
| Du Page | |
| Midwest Chase | |
| 1200 / Annual | |
| Other | |
| Lake Michigan | |
| Public Sewer | |
| 08938516 | |
| 0633108006 |
Nearby Schools
| NAME: | DISTRICT: | DISTANCE: | |
|---|---|---|---|
|
Grade School
Highland Elementary School |
58 | — | |
|
Middle School
Herrick Middle School |
58 | Not in DB | |
|
High School
North High School |
99 | Not in DB | |
Property History
| DATE: | EVENT: | PRICE: | SOURCE: |
|---|---|---|---|
| 8 Dec, 2016 | Sold | $1,070,000 | MRED MLS |
| 7 Nov, 2016 | Under contract | $1,149,000 | MRED MLS |
| — | Last price change | $1,299,000 | MRED MLS |
| 1 Jun, 2015 | Listed for sale | $1,595,000 | MRED MLS |
Room Specifics
Total Bedrooms: 5
Bedrooms Above Ground: 5
Bedrooms Below Ground: 0
Dimensions: —
Floor Type: Carpet
Dimensions: —
Floor Type: Carpet
Dimensions: —
Floor Type: Carpet
Dimensions: —
Floor Type: —
Full Bathrooms: 5
Bathroom Amenities: Whirlpool,Separate Shower,Double Sink
Bathroom in Basement: 1
Rooms: Kitchen,Bedroom 5,Exercise Room,Foyer,Game Room,Loft,Recreation Room
Basement Description: Finished,Exterior Access
Other Specifics
| 4 | |
| Concrete Perimeter | |
| Side Drive,Heated | |
| Patio, Brick Paver Patio, Storms/Screens | |
| Landscaped | |
| 265 X 149 X 260 X 149 | |
| — | |
| Full | |
| Vaulted/Cathedral Ceilings, Skylight(s), Bar-Wet, Hardwood Floors, First Floor Laundry | |
| Double Oven, Microwave, Dishwasher, High End Refrigerator, Washer, Dryer, Disposal | |
| Not in DB | |
| Street Lights, Street Paved | |
| — | |
| — | |
| Wood Burning, Attached Fireplace Doors/Screen, Gas Log, Gas Starter |
Tax History
| Year | Property Taxes |
|---|---|
| 2016 | $17,985 |
Contact Agent
Nearby Similar Homes
Nearby Sold Comparables
Contact Agent
Listing Provided By
Coldwell Banker Residential

