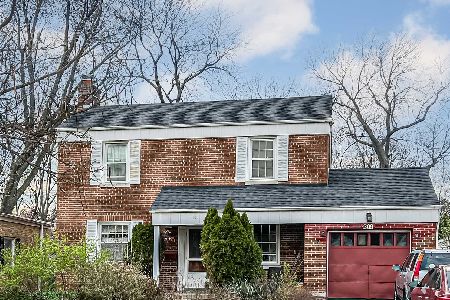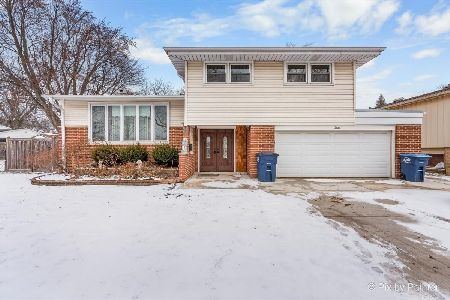111 Lonnquist Boulevard, Mount Prospect, Illinois 60056
$567,000
|
Sold
|
|
| Status: | Closed |
| Sqft: | 2,325 |
| Cost/Sqft: | $249 |
| Beds: | 4 |
| Baths: | 3 |
| Year Built: | 1961 |
| Property Taxes: | $11,719 |
| Days On Market: | 1781 |
| Lot Size: | 0,28 |
Description
A must see! Picture perfect, one of a kind home on a premium lot (86x142). Totally remodeled in 2008 (gut rehab) with all the updates and improvements you've been looking for: new hardie board siding and stone, aluminum clad wood windows & patio doors, remodeled kitchen with contemporary cabinets, stone countertops & island, ss appliances, master suite with master bath addition with heated floor, corner soaking bathtub, double sink cabinet & frameless glass shower enclosure, rooftop deck with pergola, updated 200 amp underground electrical service with new circuits throughout, hardwired smoke/carbon monoxide detector & security systems, speaker surround system in family room and rec room, updated 1.5" water service & new water piping throughout, lawn sprinkler, new concrete driveway & two paved patios, etc. (Complete list of updates & floor plan under additional info). Two masonry wood burning fireplaces. Attached 2-car garage. Great curb appeal. Award winning school district.
Property Specifics
| Single Family | |
| — | |
| — | |
| 1961 | |
| Full | |
| — | |
| No | |
| 0.28 |
| Cook | |
| — | |
| — / Not Applicable | |
| None | |
| Lake Michigan | |
| Public Sewer | |
| 11026157 | |
| 08131000050000 |
Nearby Schools
| NAME: | DISTRICT: | DISTANCE: | |
|---|---|---|---|
|
Grade School
Lions Park Elementary School |
57 | — | |
|
Middle School
Lincoln Junior High School |
57 | Not in DB | |
|
High School
Prospect High School |
214 | Not in DB | |
Property History
| DATE: | EVENT: | PRICE: | SOURCE: |
|---|---|---|---|
| 28 May, 2021 | Sold | $567,000 | MRED MLS |
| 22 Mar, 2021 | Under contract | $579,000 | MRED MLS |
| 19 Mar, 2021 | Listed for sale | $579,000 | MRED MLS |









































Room Specifics
Total Bedrooms: 4
Bedrooms Above Ground: 4
Bedrooms Below Ground: 0
Dimensions: —
Floor Type: Hardwood
Dimensions: —
Floor Type: Hardwood
Dimensions: —
Floor Type: Hardwood
Full Bathrooms: 3
Bathroom Amenities: Double Sink,Soaking Tub
Bathroom in Basement: 0
Rooms: Recreation Room,Balcony/Porch/Lanai
Basement Description: Finished
Other Specifics
| 2 | |
| Concrete Perimeter | |
| Concrete | |
| — | |
| — | |
| 86X143X91X143 | |
| — | |
| Full | |
| Hardwood Floors | |
| Range, Microwave, Dishwasher, Refrigerator, Washer, Dryer, Disposal, Stainless Steel Appliance(s), Wine Refrigerator, Range Hood | |
| Not in DB | |
| Curbs, Sidewalks, Street Lights, Street Paved | |
| — | |
| — | |
| Wood Burning Stove |
Tax History
| Year | Property Taxes |
|---|---|
| 2021 | $11,719 |
Contact Agent
Nearby Similar Homes
Nearby Sold Comparables
Contact Agent
Listing Provided By
Caret Realty Inc









