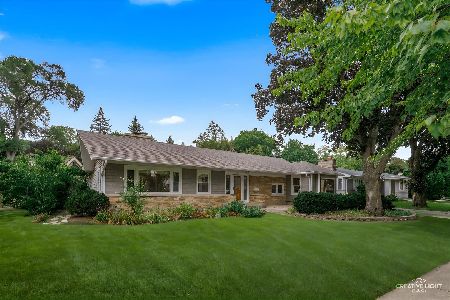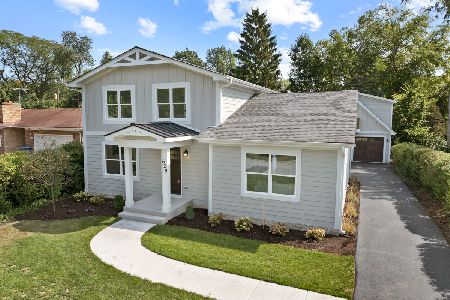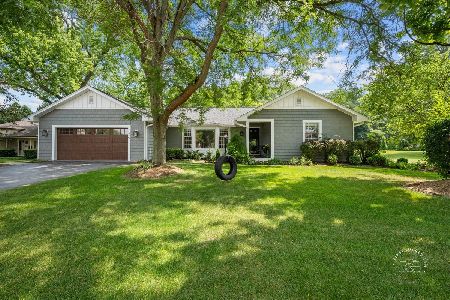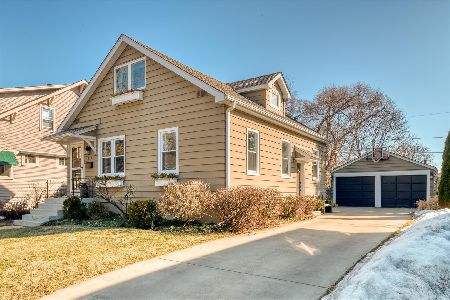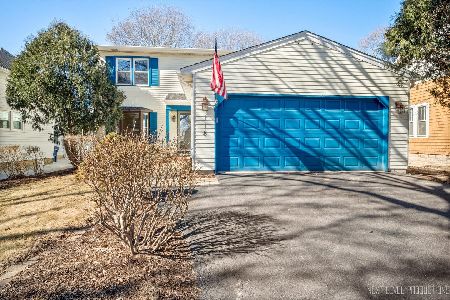111 Mckinley Avenue, Geneva, Illinois 60134
$375,000
|
Sold
|
|
| Status: | Closed |
| Sqft: | 1,525 |
| Cost/Sqft: | $256 |
| Beds: | 3 |
| Baths: | 2 |
| Year Built: | 1923 |
| Property Taxes: | $7,235 |
| Days On Market: | 2810 |
| Lot Size: | 0,00 |
Description
Built in the early 1920's this American 4 square has been completely update without losing its charm. Original trim and hardwood flooring throughout most of the home. Custom built-ins in the living room look as though they were built with the home. The updated kitchen has custom cabinetry and granite counter-tops, new refrigerator, butlers pantry with barn door and a fresh coat of paint. Enjoy some quiet time in the sun lit den with french doors to the living room. Spacious dining room has original stain glass window overlooking the fenced back yard. Upstairs you find 3 bedrooms and a nicely updated bathroom. The finished basement has a family room, full bath and office space. The one car garage is completely finished with painted drywall heating and air conditioning, perfect for an at home office or art studio. Hardy board siding covers the exterior of the home and has a 30 year warranty. Newer windows, roof, mechanics and hot water heater. Only 4 blocks to charming downtown Geneva.
Property Specifics
| Single Family | |
| — | |
| American 4-Sq. | |
| 1923 | |
| Full | |
| — | |
| No | |
| — |
| Kane | |
| — | |
| 0 / Not Applicable | |
| None | |
| Public | |
| Public Sewer | |
| 09913389 | |
| 1203326004 |
Property History
| DATE: | EVENT: | PRICE: | SOURCE: |
|---|---|---|---|
| 23 Oct, 2008 | Sold | $310,000 | MRED MLS |
| 3 Sep, 2008 | Under contract | $315,000 | MRED MLS |
| — | Last price change | $334,000 | MRED MLS |
| 30 May, 2008 | Listed for sale | $349,000 | MRED MLS |
| 31 May, 2018 | Sold | $375,000 | MRED MLS |
| 16 Apr, 2018 | Under contract | $389,900 | MRED MLS |
| 12 Apr, 2018 | Listed for sale | $389,900 | MRED MLS |
Room Specifics
Total Bedrooms: 3
Bedrooms Above Ground: 3
Bedrooms Below Ground: 0
Dimensions: —
Floor Type: Hardwood
Dimensions: —
Floor Type: Hardwood
Full Bathrooms: 2
Bathroom Amenities: —
Bathroom in Basement: 1
Rooms: Office,Den
Basement Description: Finished
Other Specifics
| 1 | |
| Concrete Perimeter | |
| Asphalt | |
| Patio | |
| Fenced Yard,Landscaped | |
| 50 X 132 | |
| — | |
| None | |
| Bar-Dry, Hardwood Floors, Wood Laminate Floors | |
| Range, Microwave, Dishwasher, Refrigerator, Washer, Dryer, Disposal | |
| Not in DB | |
| Sidewalks, Street Lights, Street Paved | |
| — | |
| — | |
| — |
Tax History
| Year | Property Taxes |
|---|---|
| 2008 | $5,673 |
| 2018 | $7,235 |
Contact Agent
Nearby Similar Homes
Nearby Sold Comparables
Contact Agent
Listing Provided By
Baird & Warner

