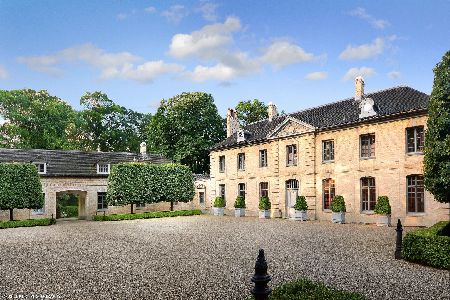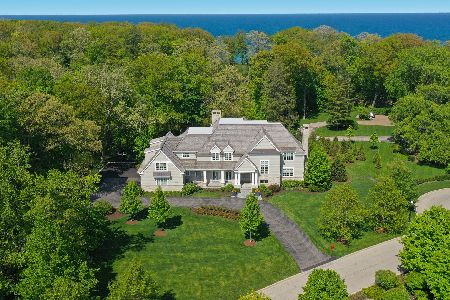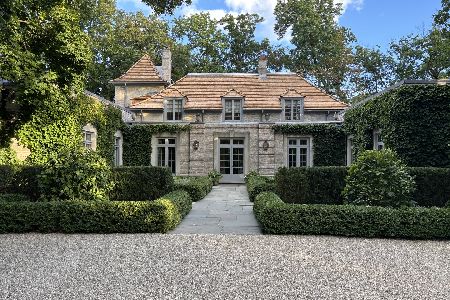111 Moffett Road, Lake Bluff, Illinois 60044
$3,200,000
|
Sold
|
|
| Status: | Closed |
| Sqft: | 7,229 |
| Cost/Sqft: | $553 |
| Beds: | 5 |
| Baths: | 9 |
| Year Built: | 1922 |
| Property Taxes: | $62,744 |
| Days On Market: | 3525 |
| Lot Size: | 5,94 |
Description
This David Adler French country masterpiece has been restored and maintained to perfection by the current owners. Set on almost six acres at the end of a secluded drive, this one-of-a-kind home features many original elements from 1923. Patterned after "La Lanterne" in Versailles, every room offers incredible views of the gardens or ravine. The original antique Chinese mural in the living room has been carefully restored and the richly paneled pine walls, imported from France, offer exquisite detailing. The neutral color palette enhances the architecture and moldings, highlighting the true elegance of the home. Comfortable yet sophisticated, this home is great for casual living or large-scale entertaining.
Property Specifics
| Single Family | |
| — | |
| French Provincial | |
| 1922 | |
| Full | |
| — | |
| No | |
| 5.94 |
| Lake | |
| — | |
| 0 / Not Applicable | |
| None | |
| Lake Michigan | |
| Public Sewer | |
| 09246872 | |
| 12214020350000 |
Nearby Schools
| NAME: | DISTRICT: | DISTANCE: | |
|---|---|---|---|
|
Grade School
Lake Bluff Elementary School |
65 | — | |
|
Middle School
Lake Bluff Middle School |
65 | Not in DB | |
|
High School
Lake Forest High School |
115 | Not in DB | |
Property History
| DATE: | EVENT: | PRICE: | SOURCE: |
|---|---|---|---|
| 27 Oct, 2016 | Sold | $3,200,000 | MRED MLS |
| 15 Aug, 2016 | Under contract | $3,995,000 | MRED MLS |
| 3 Jun, 2016 | Listed for sale | $3,995,000 | MRED MLS |
| 12 Jan, 2022 | Sold | $4,090,000 | MRED MLS |
| 30 Nov, 2021 | Under contract | $4,250,000 | MRED MLS |
| — | Last price change | $3,995,000 | MRED MLS |
| 1 Nov, 2019 | Listed for sale | $3,995,000 | MRED MLS |
Room Specifics
Total Bedrooms: 5
Bedrooms Above Ground: 5
Bedrooms Below Ground: 0
Dimensions: —
Floor Type: Carpet
Dimensions: —
Floor Type: Hardwood
Dimensions: —
Floor Type: Hardwood
Dimensions: —
Floor Type: —
Full Bathrooms: 9
Bathroom Amenities: Separate Shower,Soaking Tub
Bathroom in Basement: 1
Rooms: Kitchen,Bedroom 5,Den,Foyer,Library,Office,Pantry,Sitting Room
Basement Description: Unfinished,Exterior Access
Other Specifics
| 3 | |
| Concrete Perimeter | |
| Other | |
| Patio, Storms/Screens | |
| Landscaped,Wooded | |
| 171X173X249X165X99X189X177 | |
| Interior Stair,Unfinished | |
| Full | |
| Bar-Dry, Hardwood Floors, First Floor Full Bath | |
| Double Oven, Range, Microwave, Dishwasher, High End Refrigerator, Washer, Dryer, Disposal, Stainless Steel Appliance(s), Wine Refrigerator | |
| Not in DB | |
| Street Lights, Street Paved | |
| — | |
| — | |
| Wood Burning |
Tax History
| Year | Property Taxes |
|---|---|
| 2016 | $62,744 |
| 2022 | $72,211 |
Contact Agent
Nearby Similar Homes
Nearby Sold Comparables
Contact Agent
Listing Provided By
@properties










