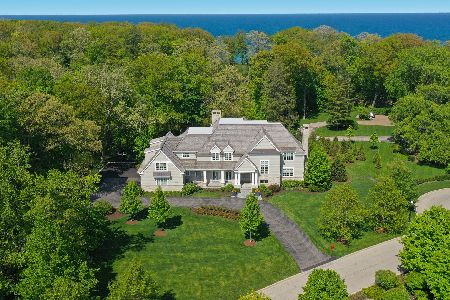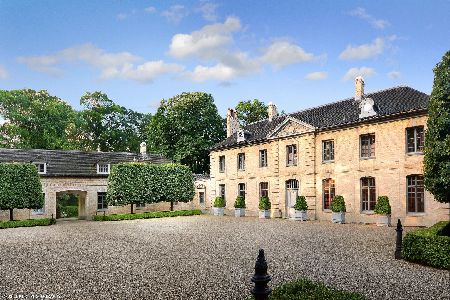570 Lansdowne Lane, Lake Bluff, Illinois 60044
$2,750,000
|
Sold
|
|
| Status: | Closed |
| Sqft: | 9,400 |
| Cost/Sqft: | $372 |
| Beds: | 6 |
| Baths: | 8 |
| Year Built: | 2017 |
| Property Taxes: | $18,057 |
| Days On Market: | 3309 |
| Lot Size: | 2,06 |
Description
Spectacular new custom home at Lansdowne Estates with Lake Michigan & Ravine views. This one of a kind private enclave was once part of a 22 acre estate built for Harry Clow and featured gardens by Jens Jensen. The original bridge to the estate is part of the driveway to this beautiful home! The approximately 9400 square foot home was designed by Scott Renken of Lake Forest & built by Capital Custom Builders. Features 6 bedrooms (all en-suites), 4 car garage, 10' ceilings on first floor and lower level. Commercial Grade Stainless Appliances, high-end custom millwork and moldings. Hardwood floors and Amish custom built cabinetry. The finished lower level features a State-Of-The-Art Media Room, family room with bar, 6th en-suite bedroom and an additional room. Amazing rear patio with breathtaking views of Ravine and Lake Michigan.
Property Specifics
| Single Family | |
| — | |
| — | |
| 2017 | |
| English | |
| CUSTOM | |
| No | |
| 2.06 |
| Lake | |
| Lansdowne | |
| 380 / Monthly | |
| Insurance | |
| Lake Michigan | |
| Public Sewer | |
| 09471350 | |
| 12214021000000 |
Nearby Schools
| NAME: | DISTRICT: | DISTANCE: | |
|---|---|---|---|
|
Grade School
Lake Bluff Elementary School |
65 | — | |
|
Middle School
Lake Bluff Middle School |
65 | Not in DB | |
|
High School
Lake Forest High School |
115 | Not in DB | |
Property History
| DATE: | EVENT: | PRICE: | SOURCE: |
|---|---|---|---|
| 30 Apr, 2018 | Sold | $2,750,000 | MRED MLS |
| 17 Apr, 2018 | Under contract | $3,499,900 | MRED MLS |
| 5 Jan, 2017 | Listed for sale | $3,499,900 | MRED MLS |
| 1 Sep, 2022 | Sold | $4,450,000 | MRED MLS |
| 12 Jul, 2022 | Under contract | $4,699,000 | MRED MLS |
| — | Last price change | $5,950,000 | MRED MLS |
| 9 May, 2022 | Listed for sale | $5,950,000 | MRED MLS |
Room Specifics
Total Bedrooms: 6
Bedrooms Above Ground: 6
Bedrooms Below Ground: 0
Dimensions: —
Floor Type: Carpet
Dimensions: —
Floor Type: Carpet
Dimensions: —
Floor Type: Carpet
Dimensions: —
Floor Type: —
Dimensions: —
Floor Type: —
Full Bathrooms: 8
Bathroom Amenities: —
Bathroom in Basement: 1
Rooms: Bedroom 5,Breakfast Room,Study,Bedroom 6,Bonus Room,Recreation Room,Exercise Room,Media Room
Basement Description: Finished
Other Specifics
| 4 | |
| Concrete Perimeter | |
| Asphalt | |
| — | |
| Cul-De-Sac,Water View | |
| 331X372X460X109 | |
| — | |
| Full | |
| — | |
| — | |
| Not in DB | |
| — | |
| — | |
| — | |
| — |
Tax History
| Year | Property Taxes |
|---|---|
| 2018 | $18,057 |
| 2022 | $62,940 |
Contact Agent
Nearby Similar Homes
Nearby Sold Comparables
Contact Agent
Listing Provided By
Premier Realty Group, Inc.








