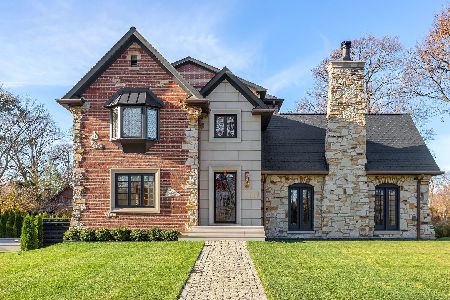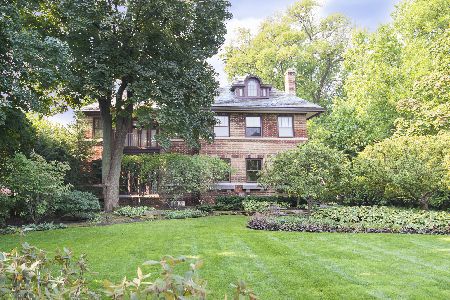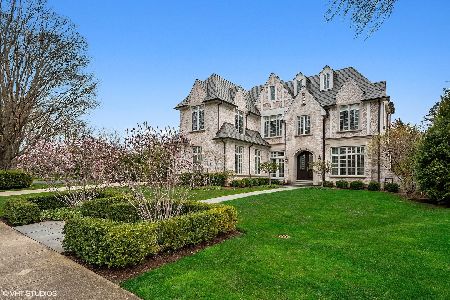111 Oxford Road, Kenilworth, Illinois 60043
$1,600,000
|
Sold
|
|
| Status: | Closed |
| Sqft: | 0 |
| Cost/Sqft: | — |
| Beds: | 3 |
| Baths: | 3 |
| Year Built: | 1931 |
| Property Taxes: | $34,762 |
| Days On Market: | 1506 |
| Lot Size: | 0,49 |
Description
Sophisticated and beautifully renovated English home on a near half acre lot in desirable East Kenilworth, just steps from Lake Michigan! This home exudes character and gorgeous details throughout! Enjoy entertaining and relaxing in the grand living room with cathedral ceiling, fireplace and balcony as well as the formal dining room. Chefs will enjoy cooking in the sun-filled kitchen appointed with custom cabinetry, Wolf range, Sub Zero and a spacious eating area. Current first floor den/office could also be a first floor bedroom. The spacious primary bedroom is a retreat...luxurious bath, dressing area with custom built-ins and a large walk in closet! Two other family bedrooms and bathroom round out the 2nd floor, a quaint 3rd floor bedroom is accessed through BR#2 staircase. The lower level is clean and bright with good ceiling height - waiting for you to put your own stamp on it (create a media room, workout room, laundry if you desire).The gorgeous grounds are professionally landscaped and enjoy summers on the bluestone patio. 2-car attached garage, beautifully maintained home. Walk to Award winning Joseph Sears School (JK-8), New Trier High School, Plaza Del Lago Shopping, the beach and train!
Property Specifics
| Single Family | |
| — | |
| English | |
| 1931 | |
| Full | |
| — | |
| No | |
| 0.49 |
| Cook | |
| — | |
| 0 / Not Applicable | |
| None | |
| Lake Michigan | |
| Public Sewer | |
| 11280299 | |
| 05271100140000 |
Nearby Schools
| NAME: | DISTRICT: | DISTANCE: | |
|---|---|---|---|
|
Grade School
The Joseph Sears School |
38 | — | |
|
Middle School
The Joseph Sears School |
38 | Not in DB | |
|
High School
New Trier Twp H.s. Northfield/wi |
203 | Not in DB | |
Property History
| DATE: | EVENT: | PRICE: | SOURCE: |
|---|---|---|---|
| 31 Dec, 2021 | Sold | $1,600,000 | MRED MLS |
| 4 Dec, 2021 | Under contract | $1,600,000 | MRED MLS |
| 2 Dec, 2021 | Listed for sale | $1,600,000 | MRED MLS |
| 10 Oct, 2025 | Sold | $3,200,000 | MRED MLS |
| 25 Aug, 2025 | Under contract | $3,599,000 | MRED MLS |
| — | Last price change | $3,790,000 | MRED MLS |
| 2 Jun, 2025 | Listed for sale | $3,890,000 | MRED MLS |
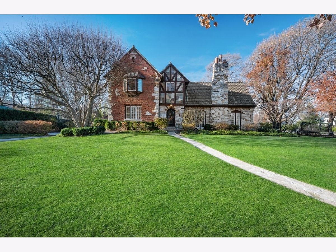
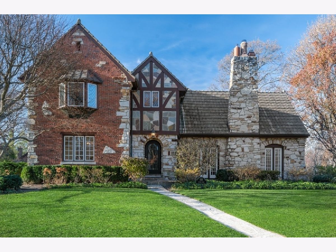
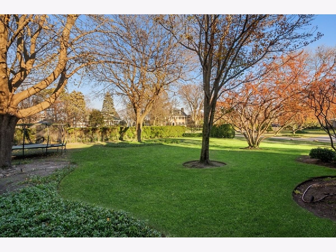
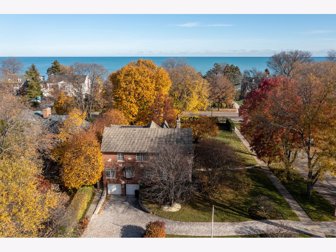
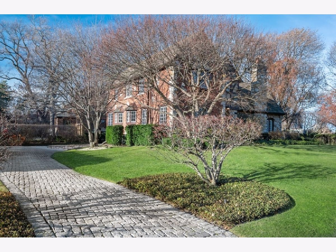
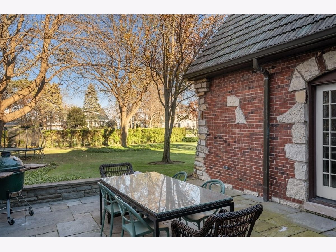
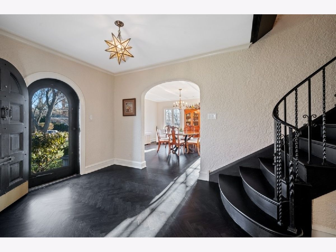
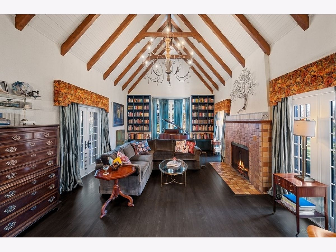
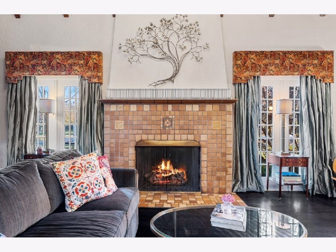
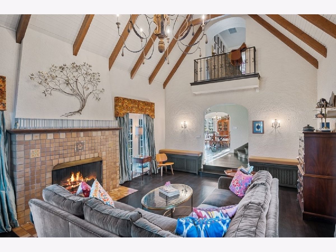
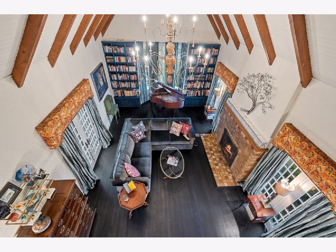
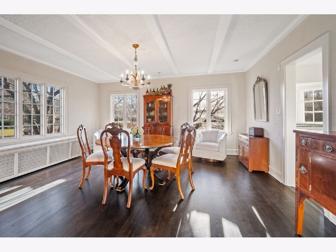
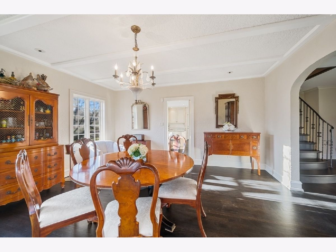
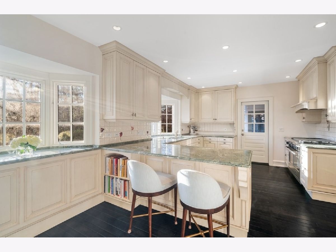
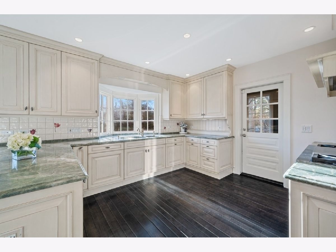
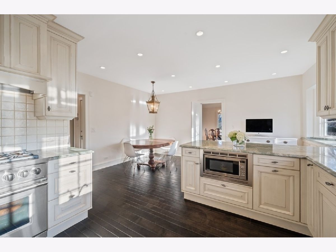
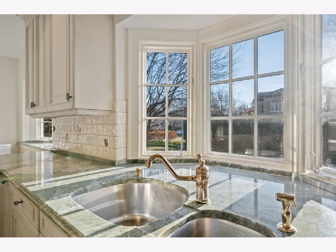
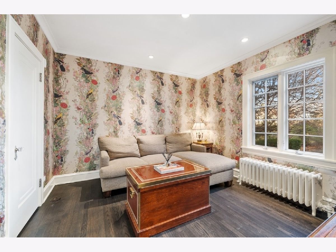
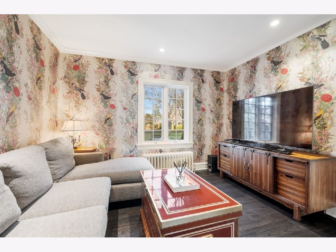
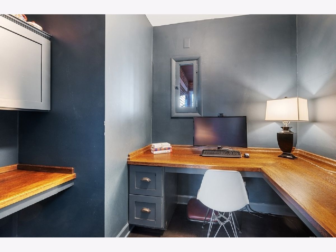
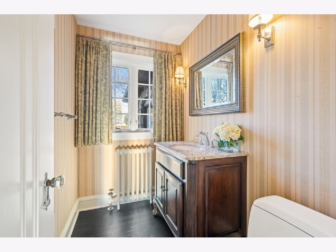
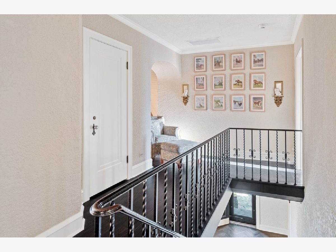
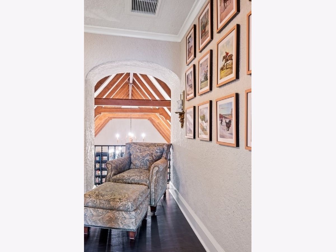
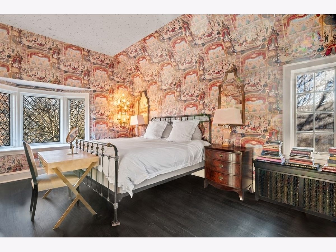
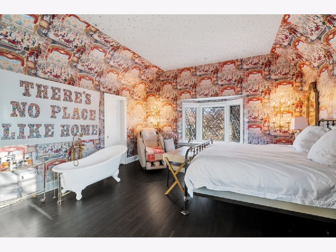
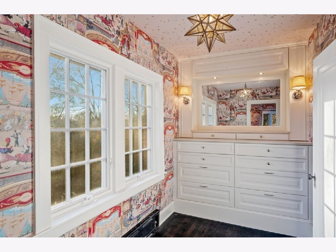
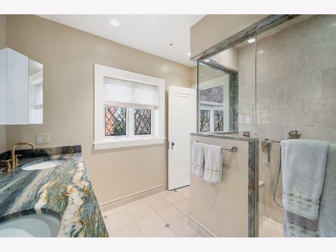
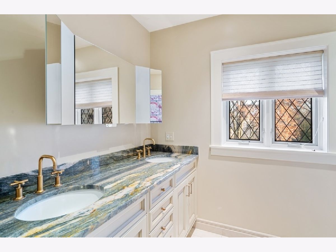
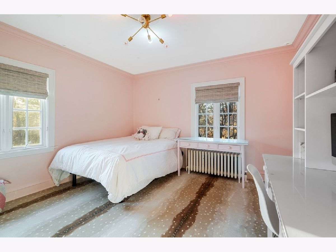
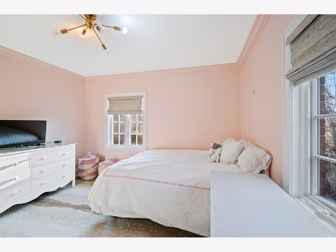
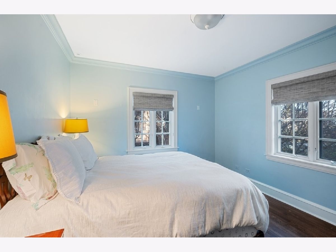
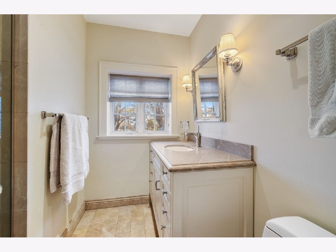
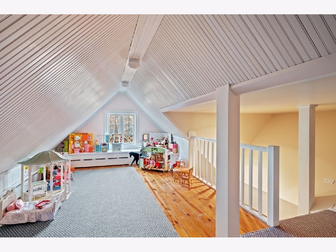
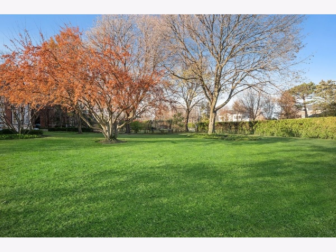
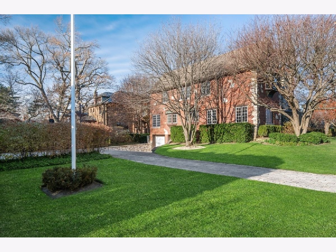
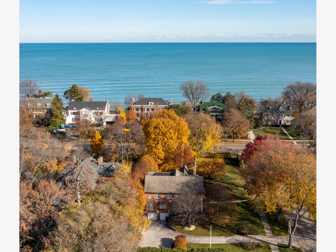
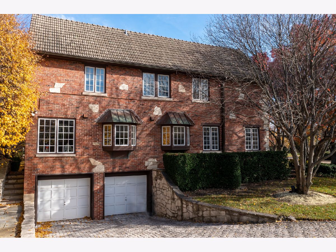
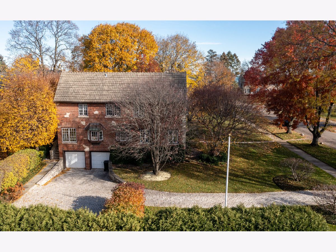
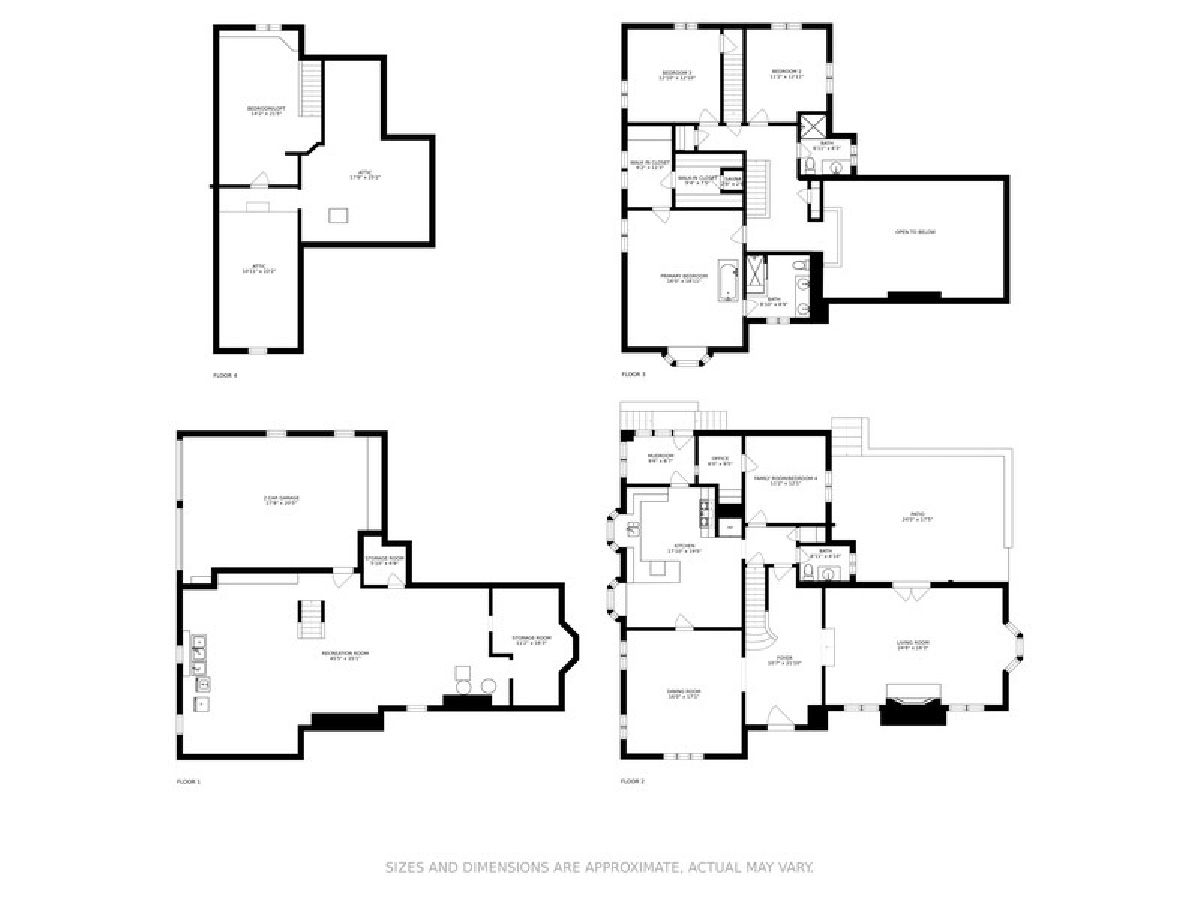
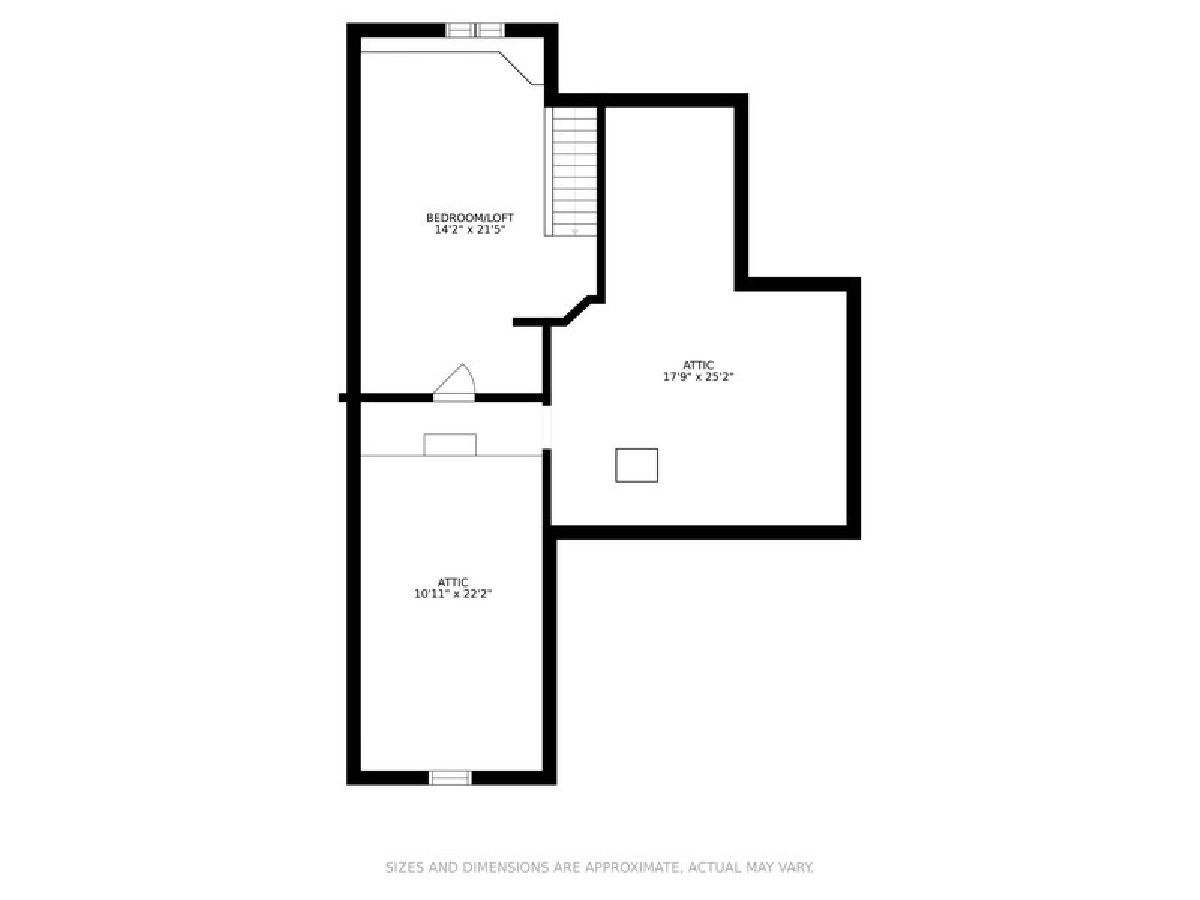
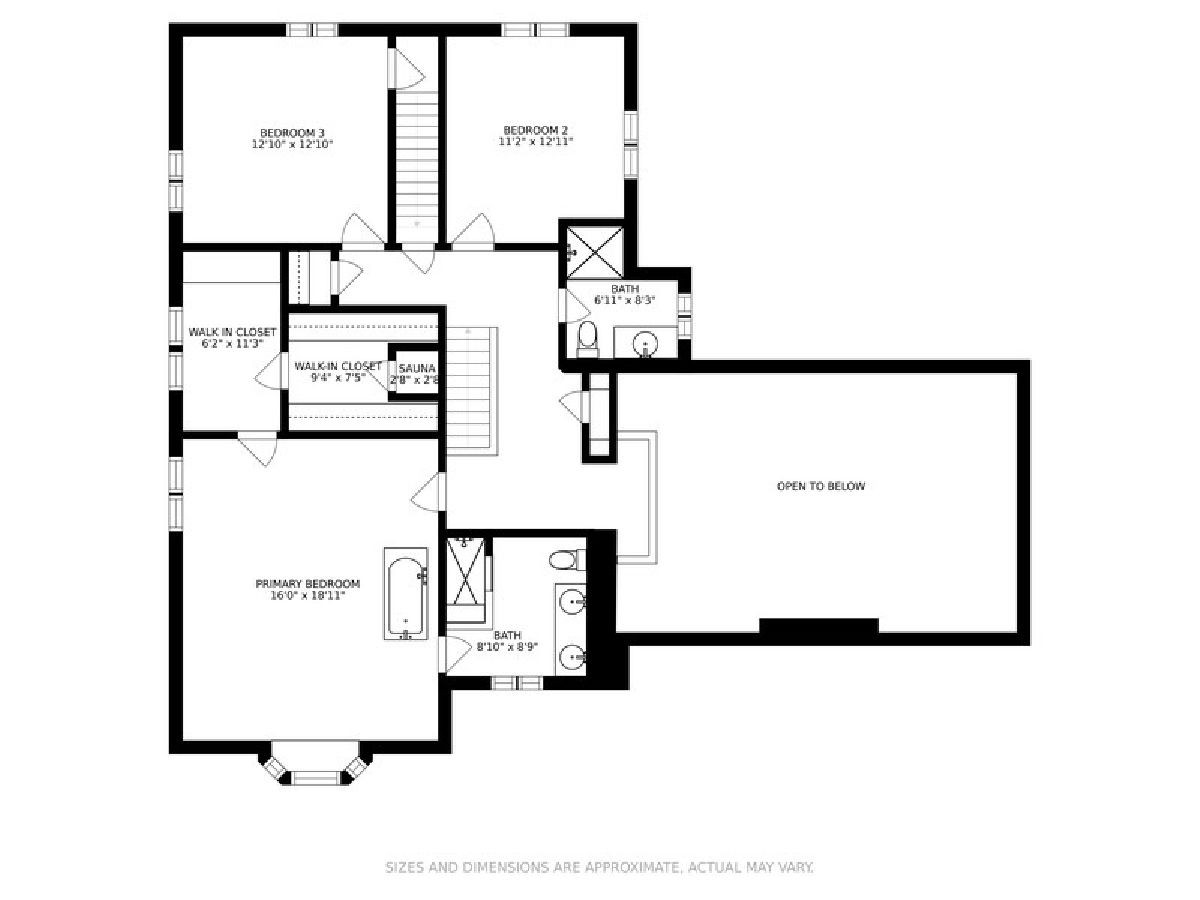
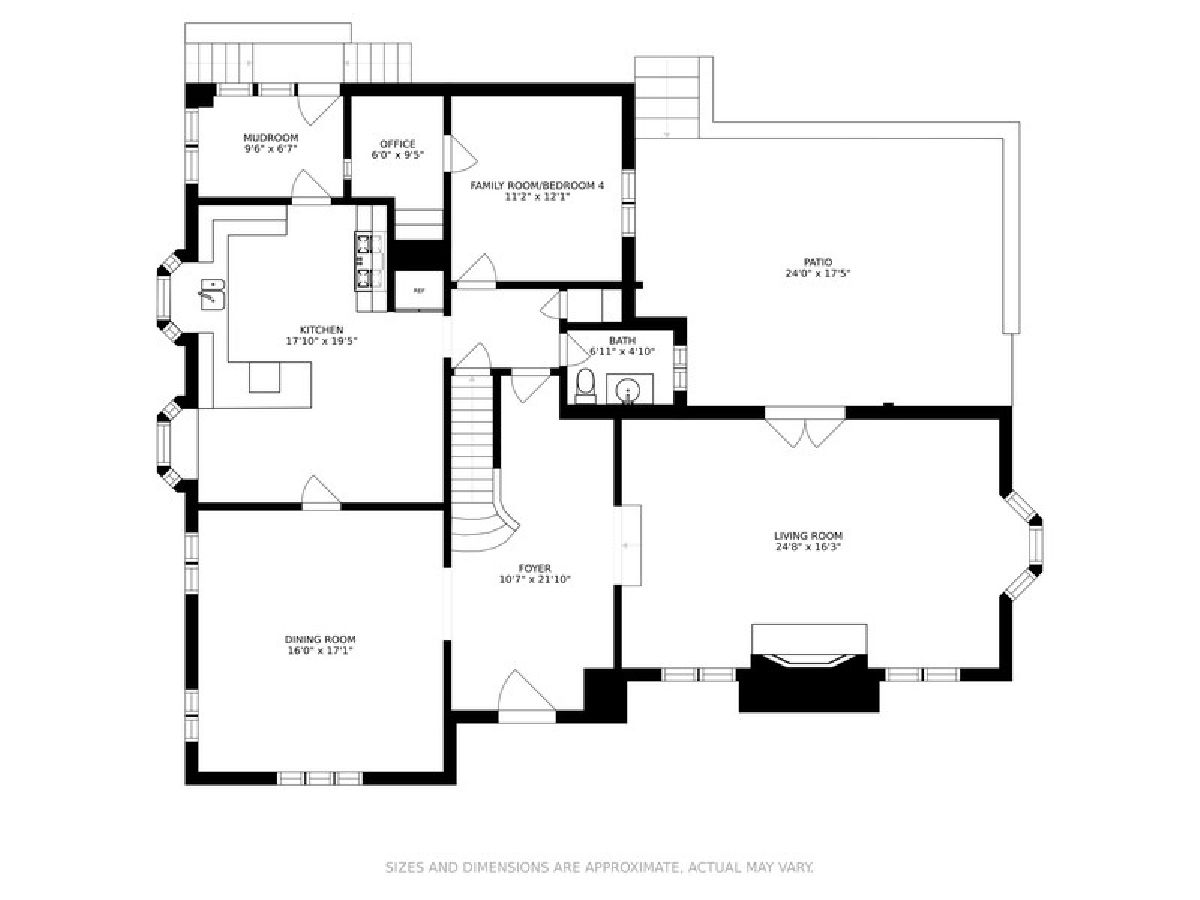
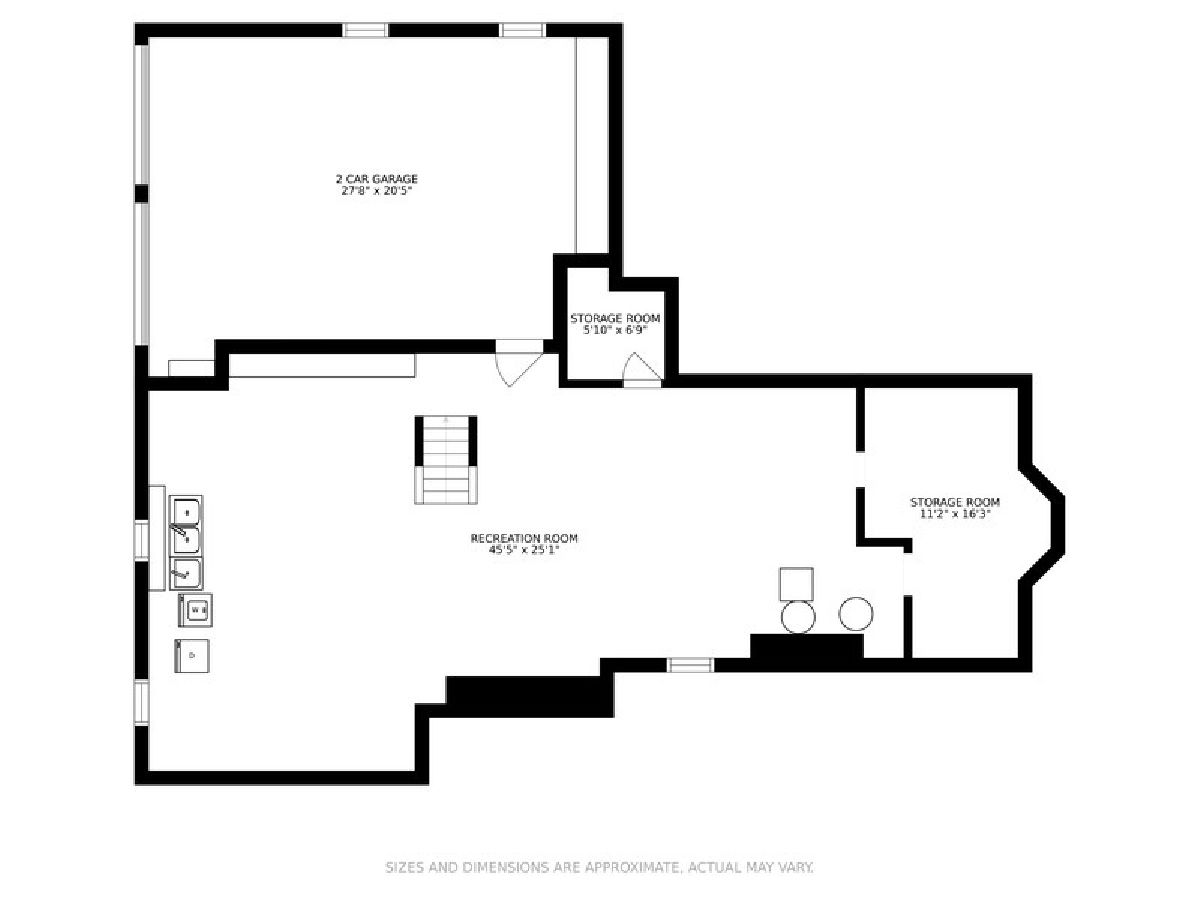
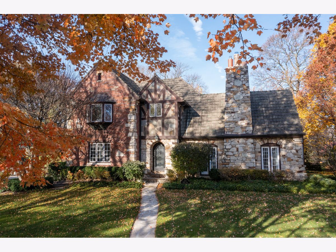
Room Specifics
Total Bedrooms: 3
Bedrooms Above Ground: 3
Bedrooms Below Ground: 0
Dimensions: —
Floor Type: Hardwood
Dimensions: —
Floor Type: Hardwood
Full Bathrooms: 3
Bathroom Amenities: —
Bathroom in Basement: 0
Rooms: Eating Area,Den,Foyer,Mud Room,Bonus Room
Basement Description: Unfinished
Other Specifics
| 2 | |
| Concrete Perimeter | |
| — | |
| Balcony, Patio | |
| — | |
| 213X100X210X100 | |
| — | |
| Full | |
| Vaulted/Cathedral Ceilings, Hardwood Floors, Heated Floors | |
| Range, Microwave, Dishwasher, High End Refrigerator, Washer, Dryer, Disposal | |
| Not in DB | |
| — | |
| — | |
| — | |
| Gas Log, Gas Starter |
Tax History
| Year | Property Taxes |
|---|---|
| 2021 | $34,762 |
| 2025 | $40,240 |
Contact Agent
Nearby Similar Homes
Contact Agent
Listing Provided By
@properties






