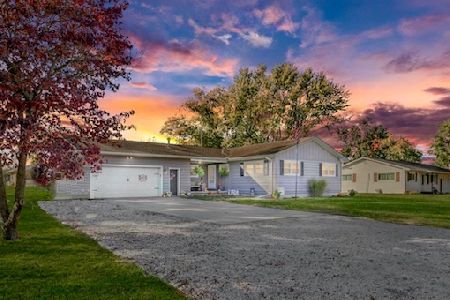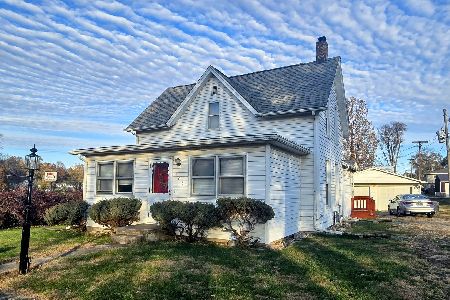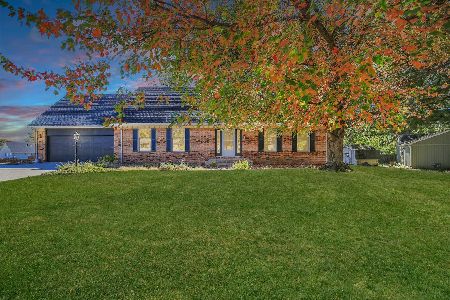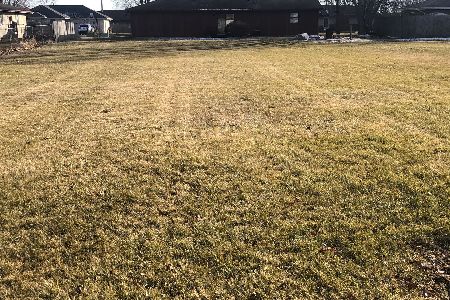111 Pleasant Drive, Sidney, Illinois 61877
$119,500
|
Sold
|
|
| Status: | Closed |
| Sqft: | 1,110 |
| Cost/Sqft: | $108 |
| Beds: | 2 |
| Baths: | 1 |
| Year Built: | 1962 |
| Property Taxes: | $585 |
| Days On Market: | 2588 |
| Lot Size: | 0,21 |
Description
Inviting, updated home in sought after Unit 7 school district. Great curb appeal at end of the cul-de-sac w/the American flag flying high. Super kitchen w/subway tile back splash, high end stainless appliances, new counters & top of the line vinyl plank flooring. Huge living space w/brand new carpet. Interior professionally painted in popular grey Gleaming hardwood in both bedrooms, closets, new light fixtures, fans. Awesome bath remodel w/ceramic tile to the ceiling, glass cube window,grey vanity/mirror, linen closet & new fixtures. Large front window & dbl & single windows in both BR for bright sunshine year round.Need more storage space? Attached 1.5 garage PLUS an over sized, deep 2.5 car detached! Laundry conveniently located between kitchen & side door garage access. Newer front door w/built in blind, mailbox, garden shed & old fashioned clothes line in back. LENNOX Elite HVAC 2016. The charming town of Sidney, only 10 min to Champaign. Hurry...This one surely will not last
Property Specifics
| Single Family | |
| — | |
| Ranch | |
| 1962 | |
| None | |
| — | |
| No | |
| 0.21 |
| Champaign | |
| — | |
| 0 / Not Applicable | |
| None | |
| Public | |
| Septic-Private | |
| 10260310 | |
| 242816254012 |
Nearby Schools
| NAME: | DISTRICT: | DISTANCE: | |
|---|---|---|---|
|
Grade School
Unity East Elementary School |
7 | — | |
|
Middle School
Unity Junior High School |
7 | Not in DB | |
|
High School
Unity High School |
7 | Not in DB | |
Property History
| DATE: | EVENT: | PRICE: | SOURCE: |
|---|---|---|---|
| 28 Feb, 2019 | Sold | $119,500 | MRED MLS |
| 31 Jan, 2019 | Under contract | $119,500 | MRED MLS |
| 30 Jan, 2019 | Listed for sale | $119,500 | MRED MLS |
Room Specifics
Total Bedrooms: 2
Bedrooms Above Ground: 2
Bedrooms Below Ground: 0
Dimensions: —
Floor Type: Hardwood
Full Bathrooms: 1
Bathroom Amenities: —
Bathroom in Basement: —
Rooms: No additional rooms
Basement Description: None
Other Specifics
| 3 | |
| — | |
| Asphalt | |
| — | |
| Cul-De-Sac,Mature Trees | |
| 50.87X115X162X100.90 | |
| — | |
| None | |
| Hardwood Floors, First Floor Bedroom, First Floor Laundry, First Floor Full Bath | |
| — | |
| Not in DB | |
| — | |
| — | |
| — | |
| — |
Tax History
| Year | Property Taxes |
|---|---|
| 2019 | $585 |
Contact Agent
Nearby Similar Homes
Nearby Sold Comparables
Contact Agent
Listing Provided By
RE/MAX REALTY ASSOCIATES-CHA







