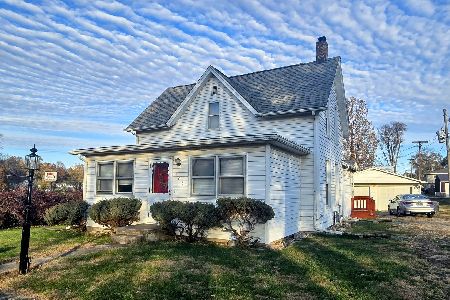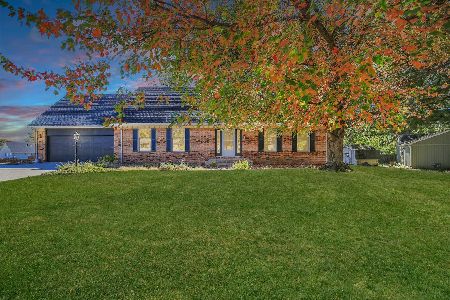407 Tempa Dr, Sidney, Illinois 61877
$130,000
|
Sold
|
|
| Status: | Closed |
| Sqft: | 1,500 |
| Cost/Sqft: | $89 |
| Beds: | 3 |
| Baths: | 2 |
| Year Built: | — |
| Property Taxes: | $2,280 |
| Days On Market: | 4626 |
| Lot Size: | 0,00 |
Description
Solid built ranch home with mature trees and three bedrooms is clean and move-in ready! Spacious living room, large, remodeled eat-in kitchen with oak cabinets and island. Full unfinished basement for you to finish to your liking. Current owners have done many updates beginning in 2008, here are a few - new bathroom tile, A/C, carpet, dry walled garage, new windows in kitchen, master bedroom/bath, shutters and much more! Call today to view this great property!
Property Specifics
| Single Family | |
| — | |
| Ranch | |
| — | |
| Full | |
| — | |
| No | |
| — |
| Champaign | |
| Rolling Meadows | |
| — / — | |
| — | |
| Public | |
| Septic-Private | |
| 09451840 | |
| 242816276004 |
Nearby Schools
| NAME: | DISTRICT: | DISTANCE: | |
|---|---|---|---|
|
Grade School
Unit 7 |
— | ||
|
Middle School
Unit 7 |
UNIT | Not in DB | |
|
High School
Unit 7 |
UNIT | Not in DB | |
Property History
| DATE: | EVENT: | PRICE: | SOURCE: |
|---|---|---|---|
| 20 Sep, 2013 | Sold | $130,000 | MRED MLS |
| 15 Aug, 2013 | Under contract | $133,900 | MRED MLS |
| — | Last price change | $138,900 | MRED MLS |
| 2 Jul, 2013 | Listed for sale | $138,900 | MRED MLS |
Room Specifics
Total Bedrooms: 3
Bedrooms Above Ground: 3
Bedrooms Below Ground: 0
Dimensions: —
Floor Type: Carpet
Dimensions: —
Floor Type: Carpet
Full Bathrooms: 2
Bathroom Amenities: —
Bathroom in Basement: —
Rooms: —
Basement Description: Partially Finished
Other Specifics
| 2 | |
| — | |
| — | |
| Patio, Porch | |
| Cul-De-Sac | |
| 103 X 107 | |
| — | |
| — | |
| First Floor Bedroom | |
| Range Hood, Range, Refrigerator | |
| Not in DB | |
| — | |
| — | |
| — | |
| — |
Tax History
| Year | Property Taxes |
|---|---|
| 2013 | $2,280 |
Contact Agent
Nearby Similar Homes
Nearby Sold Comparables
Contact Agent
Listing Provided By
RE/MAX REALTY ASSOCIATES-CHA







