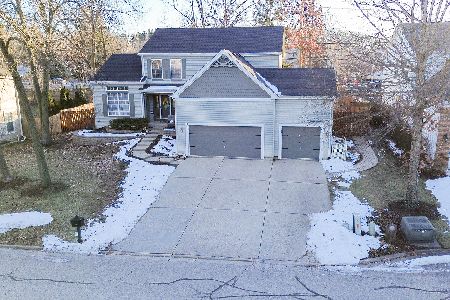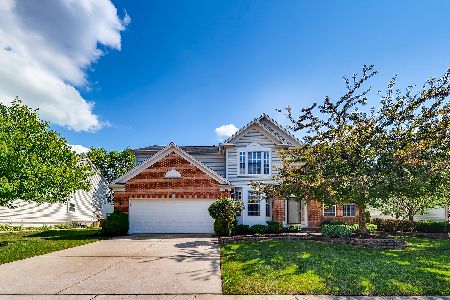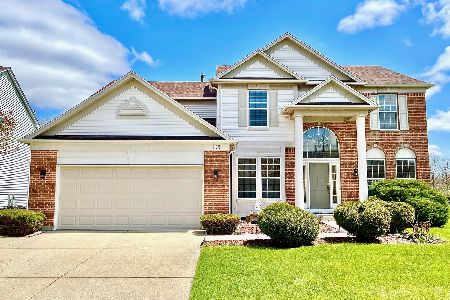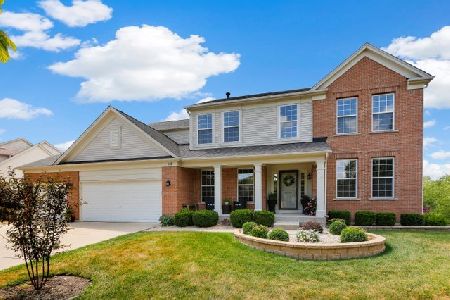111 Rosewood Drive, Streamwood, Illinois 60107
$408,000
|
Sold
|
|
| Status: | Closed |
| Sqft: | 2,629 |
| Cost/Sqft: | $162 |
| Beds: | 4 |
| Baths: | 3 |
| Year Built: | 2001 |
| Property Taxes: | $10,351 |
| Days On Market: | 1730 |
| Lot Size: | 0,24 |
Description
From the moment you walk into the home you are greeted by a beautiful 2 story foyer. Whole house has just been freshly painted last month in a neutral color to compliment anyone's home decor. All the flooring on the main level has been done in pergo outlast that is water resistant. Large kitchen with upgraded stainless steel appliances leads into the family room with a gas fireplace. Sliding doors lead out to the backyard where you have a full concrete patio for all your outside entertaining. Also on the main floor is your laundry room and half bathroom. Upstairs are all bedrooms including the master bedroom and a full master bathroom attached. All major mechanics have been updated. A/C 7 years, furnace and water heater 2 years, and roof 4 years old. This home is located close to highways and shopping and ready for the new owners.
Property Specifics
| Single Family | |
| — | |
| — | |
| 2001 | |
| Full | |
| — | |
| No | |
| 0.24 |
| Cook | |
| Sterling Oaks | |
| 600 / Annual | |
| Snow Removal,Other | |
| Lake Michigan,Public | |
| Public Sewer | |
| 11058688 | |
| 06211050090000 |
Nearby Schools
| NAME: | DISTRICT: | DISTANCE: | |
|---|---|---|---|
|
Grade School
Hilltop Elementary School |
46 | — | |
|
Middle School
Canton Middle School |
46 | Not in DB | |
|
High School
Streamwood High School |
46 | Not in DB | |
Property History
| DATE: | EVENT: | PRICE: | SOURCE: |
|---|---|---|---|
| 10 Jul, 2013 | Sold | $340,000 | MRED MLS |
| 30 May, 2013 | Under contract | $359,900 | MRED MLS |
| — | Last price change | $369,900 | MRED MLS |
| 11 Apr, 2013 | Listed for sale | $369,900 | MRED MLS |
| 14 Jul, 2021 | Sold | $408,000 | MRED MLS |
| 9 May, 2021 | Under contract | $425,000 | MRED MLS |
| 30 Apr, 2021 | Listed for sale | $425,000 | MRED MLS |
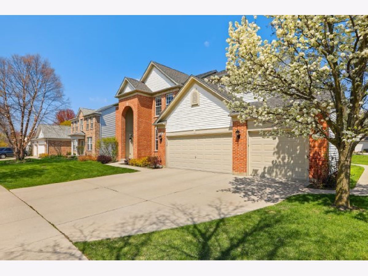
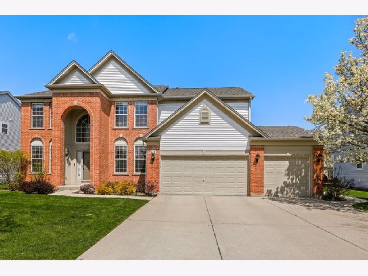
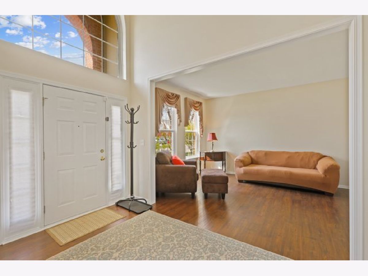
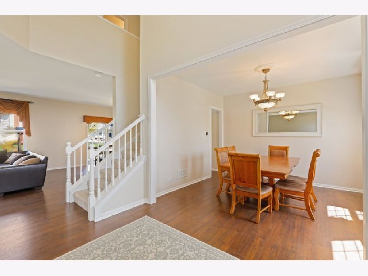
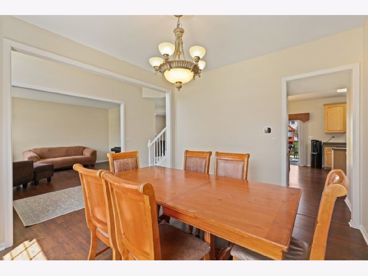
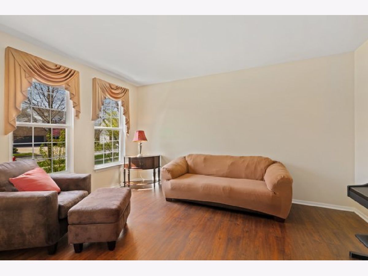
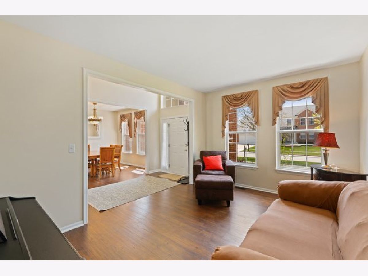
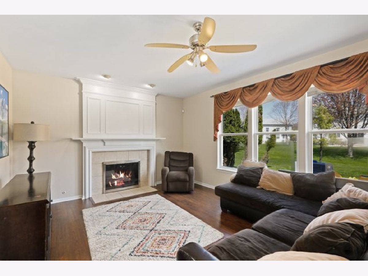
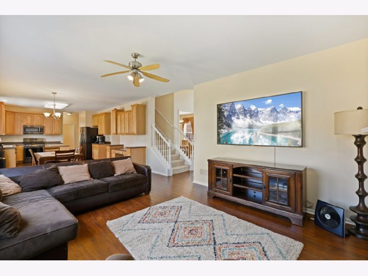
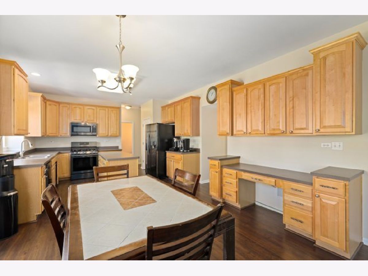
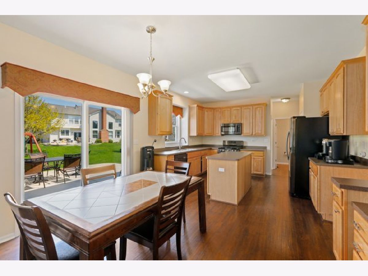
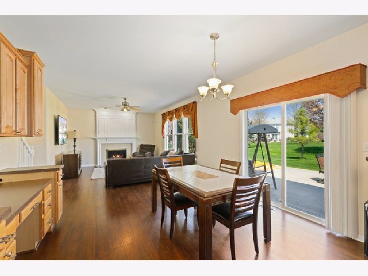
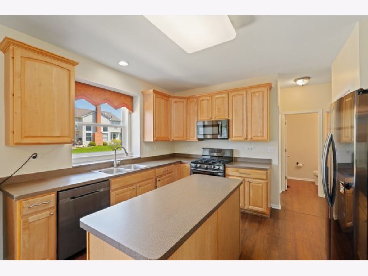
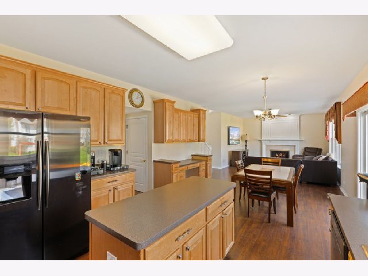
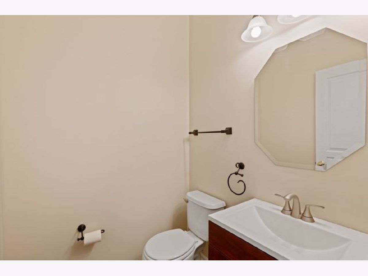
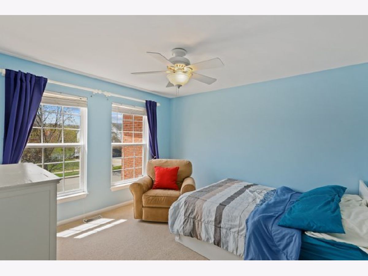
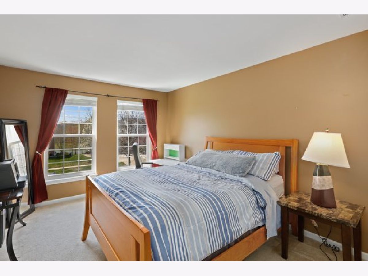
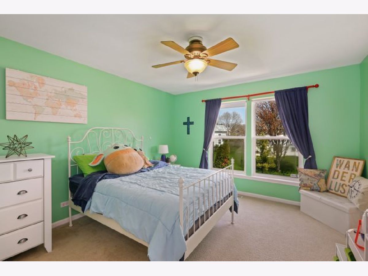
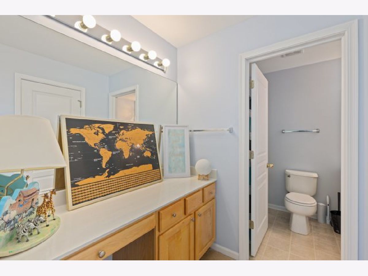
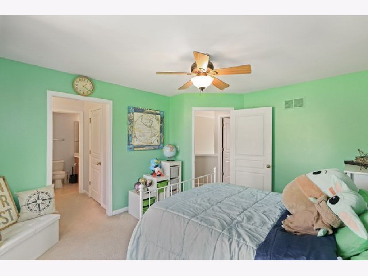
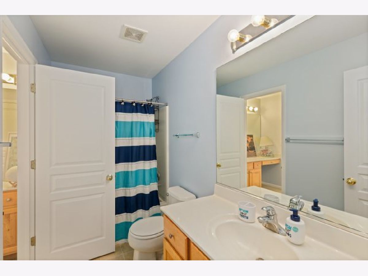
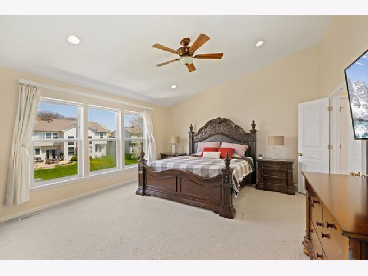
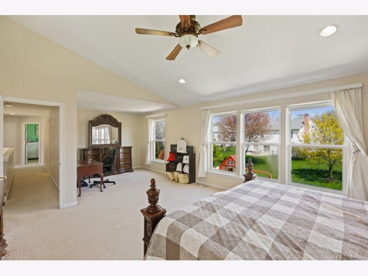
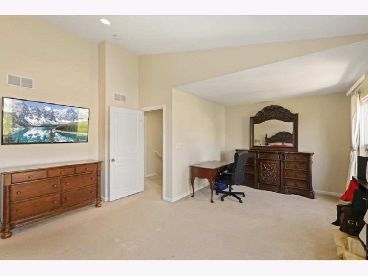
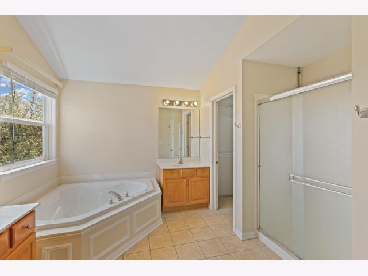
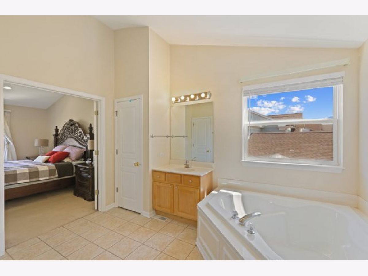
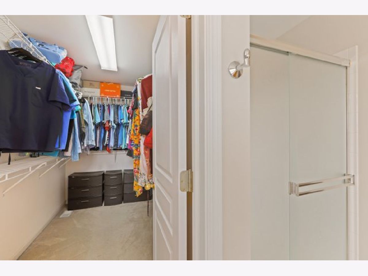
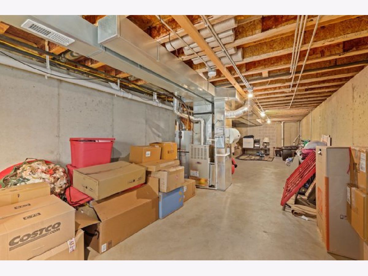
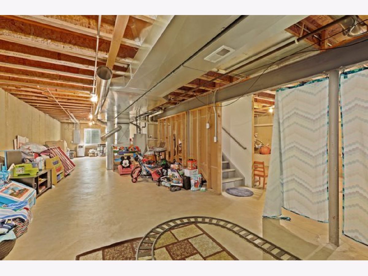
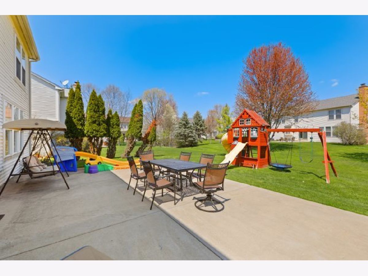
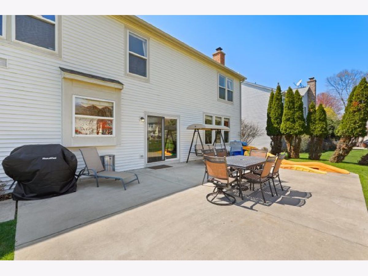
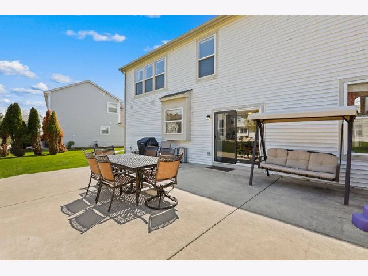
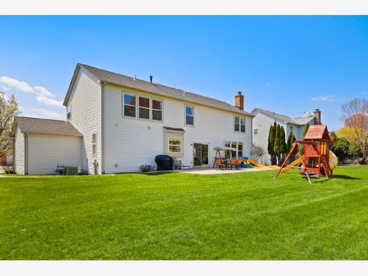
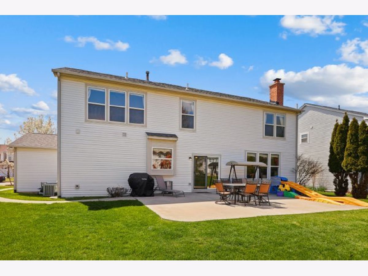
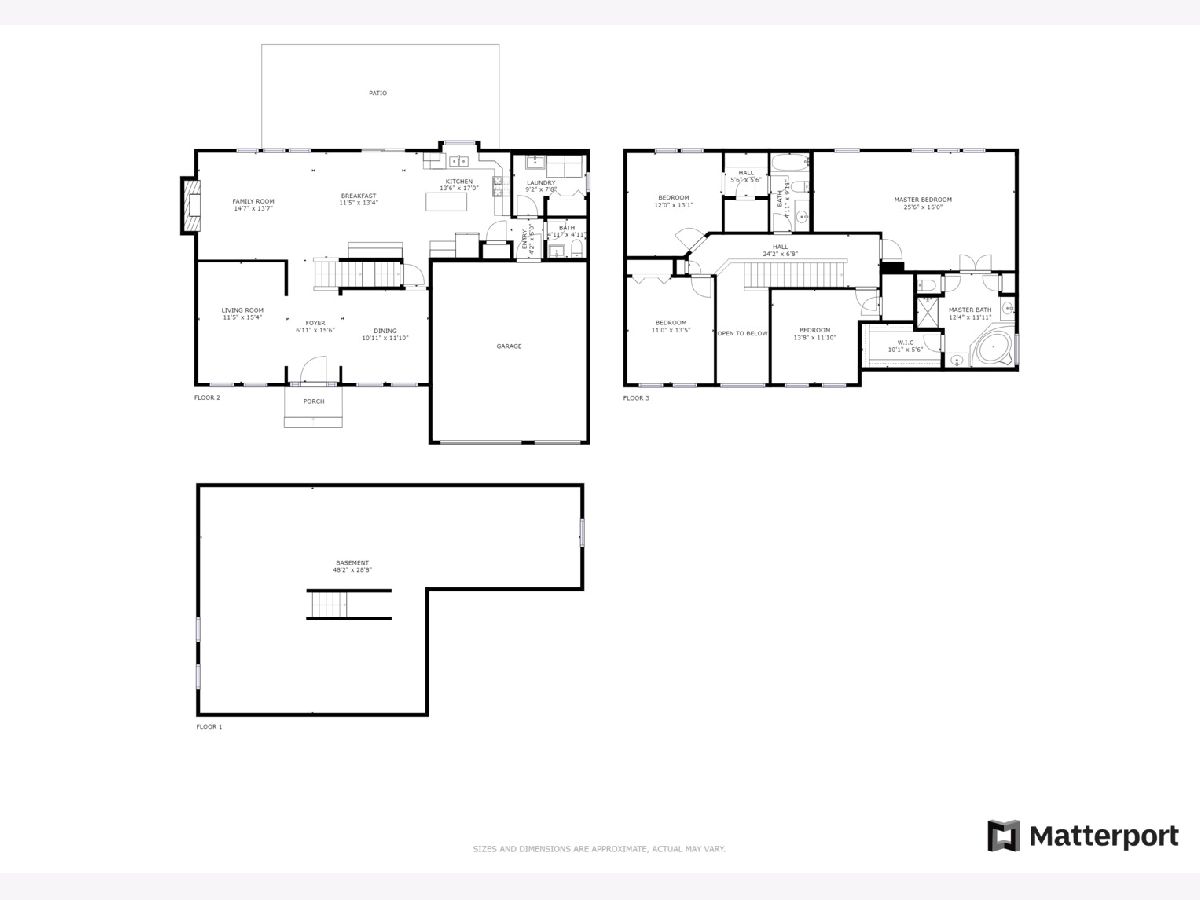
Room Specifics
Total Bedrooms: 4
Bedrooms Above Ground: 4
Bedrooms Below Ground: 0
Dimensions: —
Floor Type: Carpet
Dimensions: —
Floor Type: Carpet
Dimensions: —
Floor Type: Carpet
Full Bathrooms: 3
Bathroom Amenities: Separate Shower,Double Sink,Soaking Tub
Bathroom in Basement: 0
Rooms: Walk In Closet
Basement Description: Unfinished
Other Specifics
| 3 | |
| — | |
| Concrete | |
| Patio, Stamped Concrete Patio, Storms/Screens | |
| — | |
| 44X30X119X54X36X128 | |
| Unfinished | |
| Full | |
| Vaulted/Cathedral Ceilings, Wood Laminate Floors, First Floor Laundry, Walk-In Closet(s) | |
| Range, Microwave, Dishwasher, Refrigerator, Freezer, Washer, Dryer, Disposal, Stainless Steel Appliance(s) | |
| Not in DB | |
| Park, Horse-Riding Area, Horse-Riding Trails, Lake, Curbs, Sidewalks, Street Lights, Street Paved | |
| — | |
| — | |
| Wood Burning, Gas Starter |
Tax History
| Year | Property Taxes |
|---|---|
| 2013 | $9,347 |
| 2021 | $10,351 |
Contact Agent
Nearby Sold Comparables
Contact Agent
Listing Provided By
Redfin Corporation

