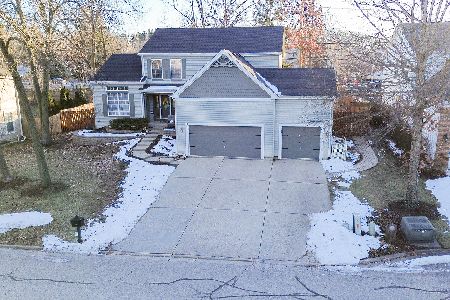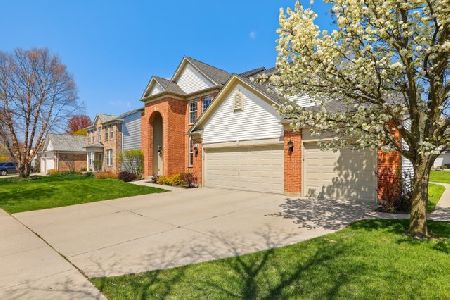105 Rosewood Drive, Streamwood, Illinois 60107
$365,000
|
Sold
|
|
| Status: | Closed |
| Sqft: | 2,629 |
| Cost/Sqft: | $145 |
| Beds: | 4 |
| Baths: | 4 |
| Year Built: | 2001 |
| Property Taxes: | $11,649 |
| Days On Market: | 2062 |
| Lot Size: | 0,22 |
Description
You need to see this absolutely stunning home featuring; wide open flr plan w/2-story foyer, 9ft ceilings. Fantastic orig. owner A+ Oxford model Elev. #3 w/so many updates incl. a newly finished bsmt. w/a beautiful 3rd full bath. From the moment you come in view of the gleaming hardwood flrs running thru-out the homes 1st & brand new on 2nd flr, to a beautiful fireplace which flows into the gorgeous updated kitchen w/newer cabinets, granite counter tops, ceramic tile flr & backsplash,all SS appl., recessed lighting & fixtures. Mstr ste feat. vaulted ceiling, oversized soaker tub, sep. glass shower, dual vanity, big walk-in closet. All bdrm closets w/custom built-ins. Get blown away in the full & newly finished deep pour bsmt w/media rm, wet bar, rec rm, office/den/5th bdrm, taking it to another level of fun for all family & friends. Picture yourself relaxing in a professional hardscape & landscaped, mature tree filled yard on a paver patio making it all so inviting. A true must see!
Property Specifics
| Single Family | |
| — | |
| Traditional | |
| 2001 | |
| Full | |
| OXFORD ELEVATION 3 W/BRICK | |
| No | |
| 0.22 |
| Cook | |
| Sterling Oaks | |
| — / Not Applicable | |
| None | |
| Lake Michigan | |
| Public Sewer | |
| 10733716 | |
| 06211050120000 |
Property History
| DATE: | EVENT: | PRICE: | SOURCE: |
|---|---|---|---|
| 28 Jul, 2020 | Sold | $365,000 | MRED MLS |
| 9 Jun, 2020 | Under contract | $379,900 | MRED MLS |
| 3 Jun, 2020 | Listed for sale | $379,900 | MRED MLS |
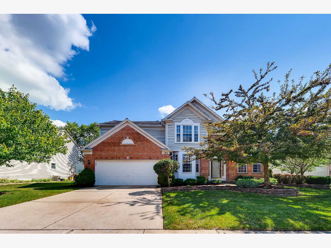
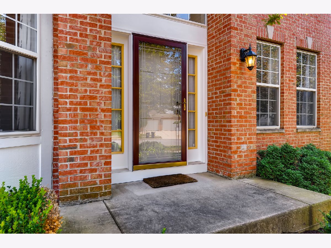
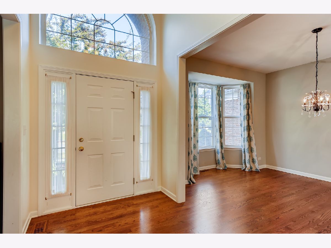
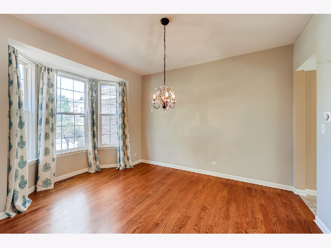
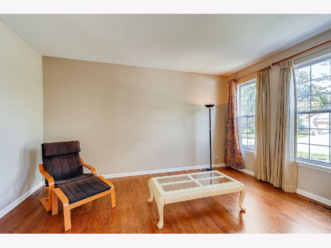
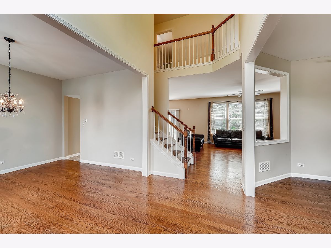
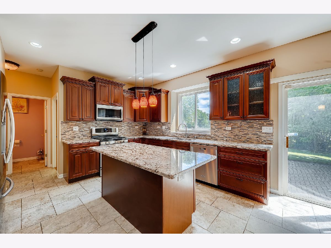
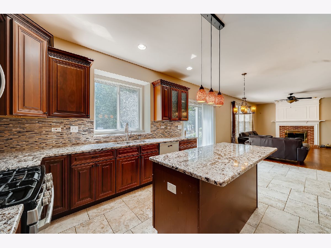
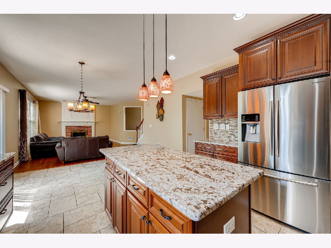
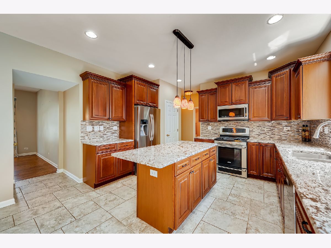
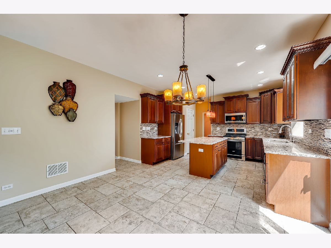
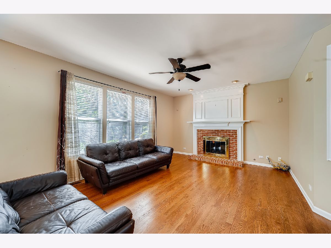
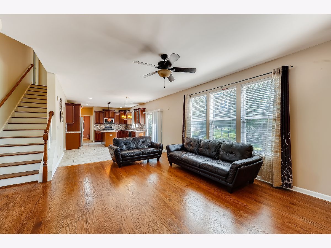
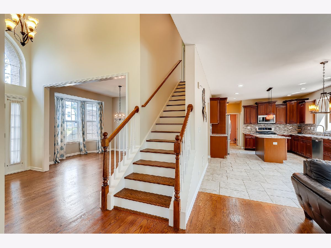
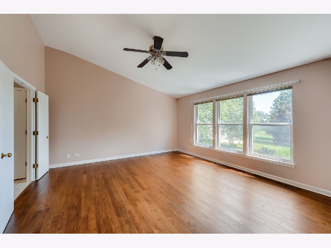
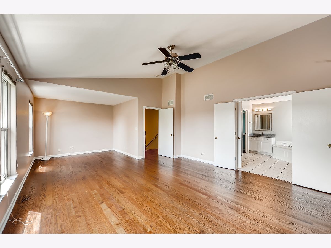
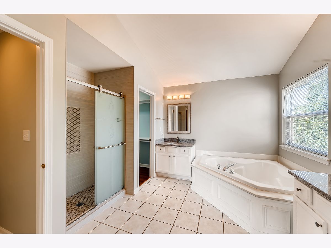
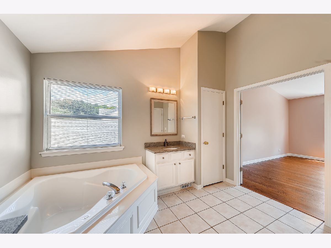
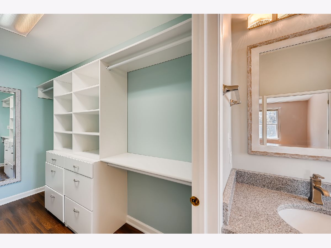
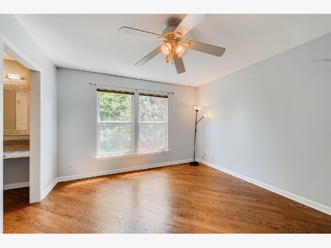
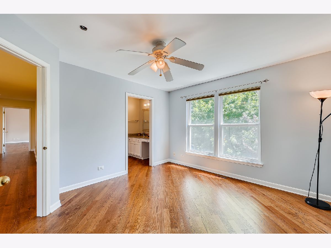
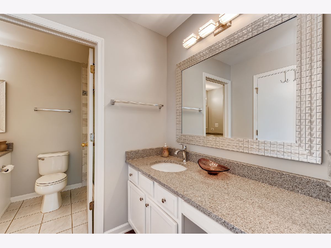
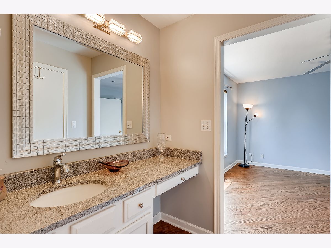
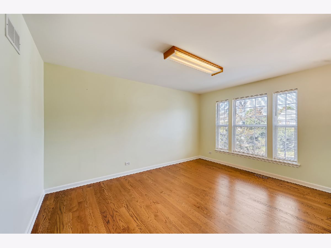
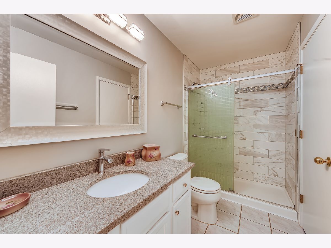
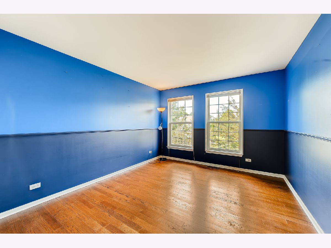
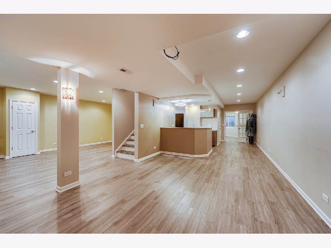
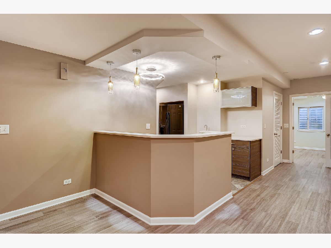
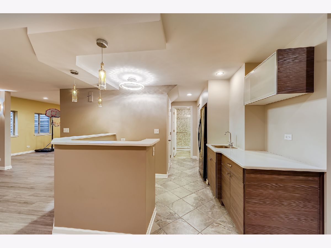
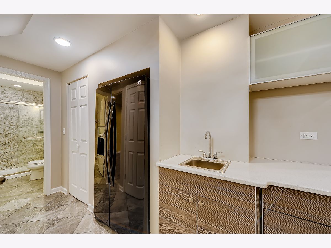
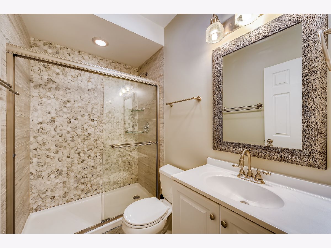
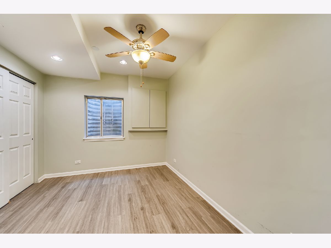
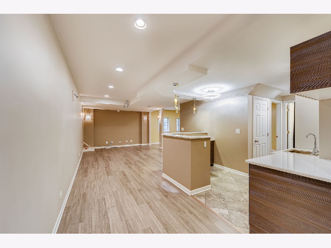
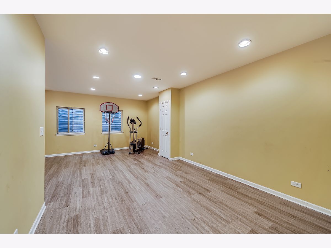
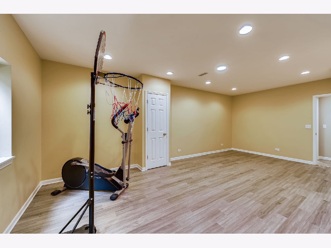
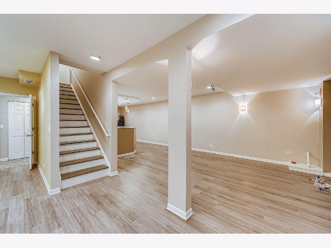
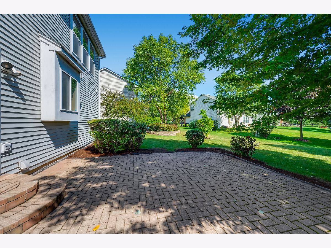
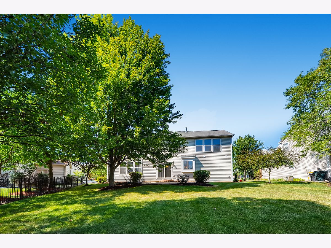
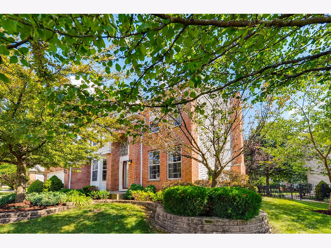
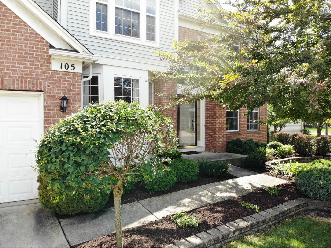
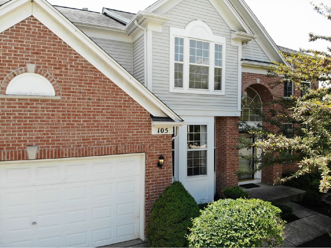
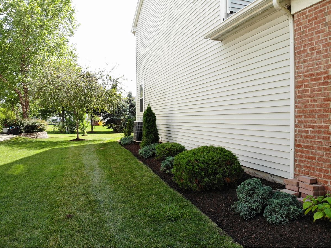
Room Specifics
Total Bedrooms: 5
Bedrooms Above Ground: 4
Bedrooms Below Ground: 1
Dimensions: —
Floor Type: Hardwood
Dimensions: —
Floor Type: Hardwood
Dimensions: —
Floor Type: Hardwood
Dimensions: —
Floor Type: —
Full Bathrooms: 4
Bathroom Amenities: Separate Shower,Double Sink,Soaking Tub
Bathroom in Basement: 1
Rooms: Recreation Room,Sitting Room,Walk In Closet,Bedroom 5,Media Room,Eating Area
Basement Description: Finished
Other Specifics
| 2 | |
| Concrete Perimeter | |
| Concrete | |
| Patio, Brick Paver Patio, Storms/Screens | |
| Cul-De-Sac,Forest Preserve Adjacent,Landscaped,Wooded | |
| 9602 | |
| Unfinished | |
| Full | |
| Vaulted/Cathedral Ceilings, Bar-Wet, Hardwood Floors, In-Law Arrangement, First Floor Laundry, Built-in Features, Walk-In Closet(s) | |
| Range, Microwave, Dishwasher, Refrigerator, Washer, Dryer, Disposal, Stainless Steel Appliance(s) | |
| Not in DB | |
| Park, Tennis Court(s), Horse-Riding Area, Lake, Sidewalks | |
| — | |
| — | |
| Attached Fireplace Doors/Screen, Gas Log, Gas Starter |
Tax History
| Year | Property Taxes |
|---|---|
| 2020 | $11,649 |
Contact Agent
Nearby Sold Comparables
Contact Agent
Listing Provided By
RE/MAX Suburban

