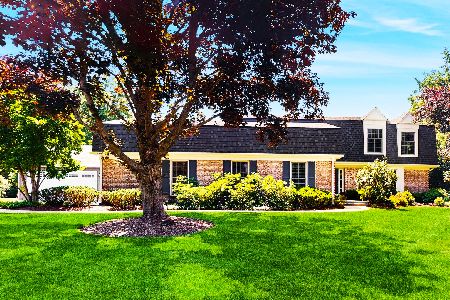111 Shawford Way, Lake Forest, Illinois 60045
$905,000
|
Sold
|
|
| Status: | Closed |
| Sqft: | 4,237 |
| Cost/Sqft: | $248 |
| Beds: | 6 |
| Baths: | 5 |
| Year Built: | 1972 |
| Property Taxes: | $13,869 |
| Days On Market: | 3877 |
| Lot Size: | 1,41 |
Description
This beautiful, sun-filled expanded Cape Cod residence graces 1.4 professionally landscaped acres. A soaring marble floored foyer opens the residence, the staircase to the 2nd floor and hallway leading to the west wing on the right, the dining room and east wing to the left. Directly forward is the living room, to the east the family room with fireplace and wet bar, and the well-proportioned gourmet kitchen with a breakfast area opening onto the garden patio. The partial finished basement, full bath and storage area, mud room, laundry room and 2-car garage complete this wing. The west wing holds the generous master bedroom suite, accessing an inviting deck overlooking the garden. Two additional bedrooms and a full bath complete this wing. The 2nd floor includes three additional bedrooms, a 2nd laundry room, full bath and a spacious loft. Beautiful carefree perennial gardens and generous patio enhance the grounds. Ideal proximity to nature parks, prime schools, shopping, transportation.
Property Specifics
| Single Family | |
| — | |
| Cape Cod | |
| 1972 | |
| Partial | |
| — | |
| No | |
| 1.41 |
| Lake | |
| — | |
| 0 / Not Applicable | |
| None | |
| Lake Michigan | |
| Public Sewer | |
| 08954375 | |
| 16172010130000 |
Nearby Schools
| NAME: | DISTRICT: | DISTANCE: | |
|---|---|---|---|
|
Grade School
Cherokee Elementary School |
67 | — | |
|
Middle School
Deer Path Middle School |
67 | Not in DB | |
|
High School
Lake Forest High School |
115 | Not in DB | |
Property History
| DATE: | EVENT: | PRICE: | SOURCE: |
|---|---|---|---|
| 11 Jan, 2016 | Sold | $905,000 | MRED MLS |
| 23 Dec, 2015 | Under contract | $1,050,000 | MRED MLS |
| 15 Jun, 2015 | Listed for sale | $1,050,000 | MRED MLS |
Room Specifics
Total Bedrooms: 6
Bedrooms Above Ground: 6
Bedrooms Below Ground: 0
Dimensions: —
Floor Type: Carpet
Dimensions: —
Floor Type: Carpet
Dimensions: —
Floor Type: Carpet
Dimensions: —
Floor Type: —
Dimensions: —
Floor Type: —
Full Bathrooms: 5
Bathroom Amenities: Whirlpool,Separate Shower,Double Sink,Soaking Tub
Bathroom in Basement: 1
Rooms: Bonus Room,Bedroom 5,Bedroom 6,Breakfast Room,Foyer,Loft,Recreation Room,Utility Room-Lower Level
Basement Description: Partially Finished
Other Specifics
| 2 | |
| Concrete Perimeter | |
| Asphalt | |
| Patio, Porch, Tennis Court(s), Storms/Screens | |
| Landscaped | |
| 195X364X157X337 | |
| Unfinished | |
| Full | |
| Vaulted/Cathedral Ceilings, Hardwood Floors, First Floor Bedroom, First Floor Laundry, Second Floor Laundry, First Floor Full Bath | |
| Double Oven, Microwave, Dishwasher, High End Refrigerator, Washer, Dryer, Disposal, Stainless Steel Appliance(s) | |
| Not in DB | |
| Tennis Courts, Street Lights, Street Paved | |
| — | |
| — | |
| Attached Fireplace Doors/Screen, Gas Starter |
Tax History
| Year | Property Taxes |
|---|---|
| 2016 | $13,869 |
Contact Agent
Nearby Sold Comparables
Contact Agent
Listing Provided By
@properties






