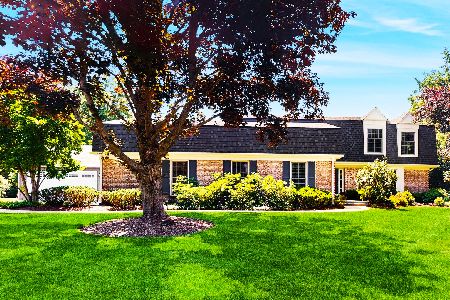2735 Kelly Lane, Highland Park, Illinois 60035
$1,400,000
|
Sold
|
|
| Status: | Closed |
| Sqft: | 8,169 |
| Cost/Sqft: | $214 |
| Beds: | 5 |
| Baths: | 7 |
| Year Built: | 1982 |
| Property Taxes: | $25,538 |
| Days On Market: | 591 |
| Lot Size: | 1,81 |
Description
Custom-built and meticulously maintained by the original owner, this exquisite home sits on approximately 2 acres in a gated enclave. Nestled at the end of a cul-de-sac, the residence spans 8,169 square feet across the first and second floors. The grand entry foyer with an elegant staircase sets the tone for the gracious design, featuring a well-thought-out floor plan with spacious rooms, soaring ceilings, custom solid millwork, and ample storage throughout. Perfect for entertaining, the home boasts a huge chef's kitchen with a breakfast area, a formal dining room, a summer dining room (a four-season room with a steam bar and wet bar), and a Florida room with an entertaining bar area. The professionally landscaped yard includes an in-ground pool (20x50), a pool house with two changing rooms and a full bath, and a separate heated storage building with cabinets. A first-floor en-suite bedroom with an adjoining sitting room is ideal for a primary or guest suite. The second floor offers four en-suite bedrooms, including a luxurious primary suite, plus a large playroom. The lower level features a spacious recreation area, a bedroom, a full bath, a wine room, and abundant storage. Other features include a patio, an in-ground pool, and a gated, circular driveway. This magnificent property is entirely fenced with a dog run. Additionally, there is an opportunity to purchase an adjacent professionally landscaped 1.8-acre lot. Situated in an award winning school district, this is a rare and exceptional offering!
Property Specifics
| Single Family | |
| — | |
| — | |
| 1982 | |
| — | |
| — | |
| No | |
| 1.81 |
| Lake | |
| — | |
| — / Not Applicable | |
| — | |
| — | |
| — | |
| 12073079 | |
| 16174010090000 |
Nearby Schools
| NAME: | DISTRICT: | DISTANCE: | |
|---|---|---|---|
|
Grade School
Bannockburn Elementary School |
106 | — | |
|
Middle School
Bannockburn Elementary School |
106 | Not in DB | |
|
High School
Deerfield High School |
113 | Not in DB | |
Property History
| DATE: | EVENT: | PRICE: | SOURCE: |
|---|---|---|---|
| 2 Aug, 2024 | Sold | $1,400,000 | MRED MLS |
| 2 Jul, 2024 | Under contract | $1,749,000 | MRED MLS |
| 13 Jun, 2024 | Listed for sale | $1,749,000 | MRED MLS |
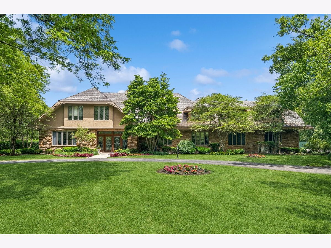
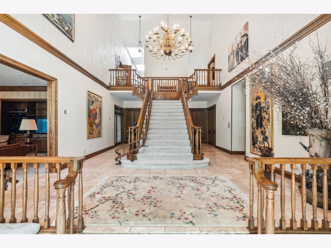
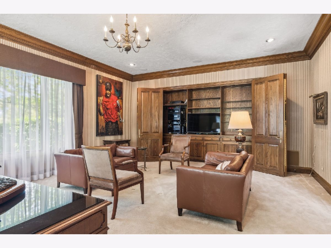
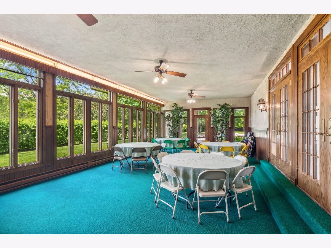
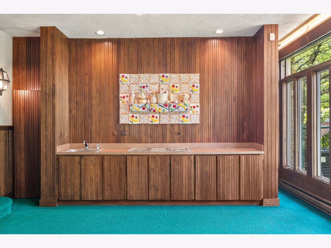
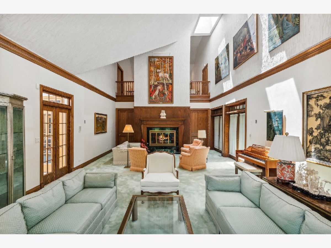
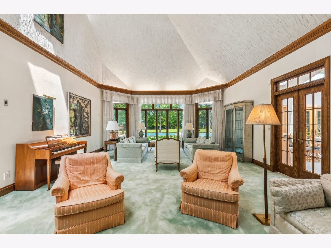
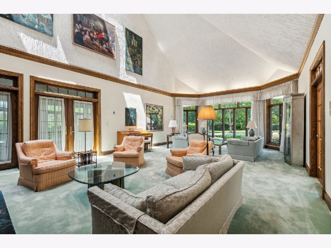
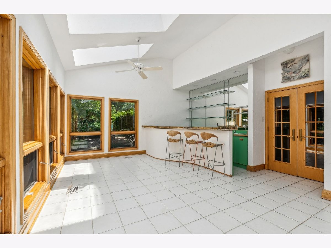
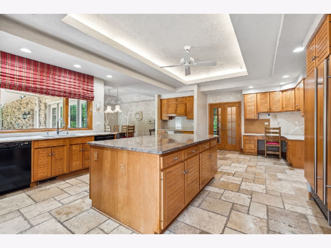
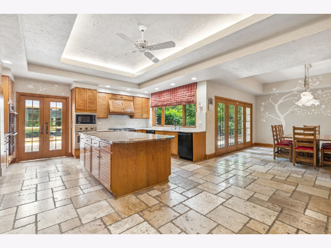
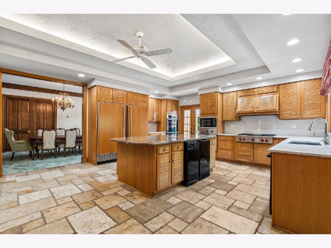
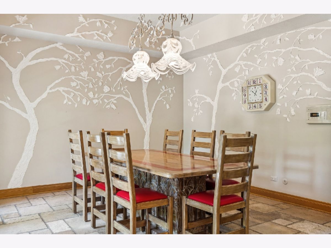
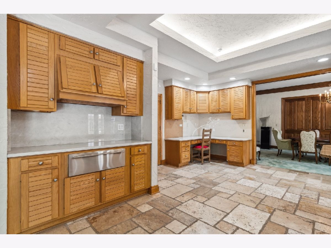
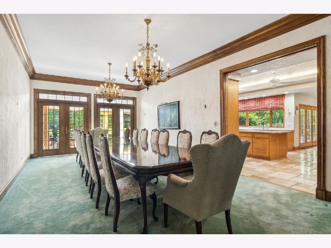
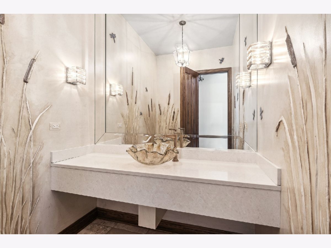
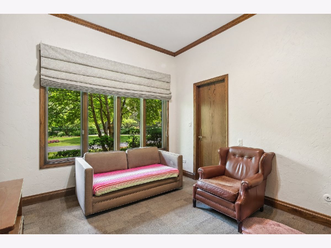
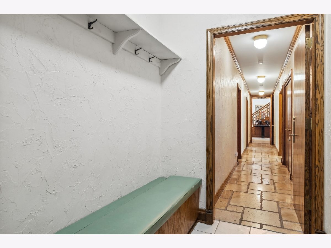
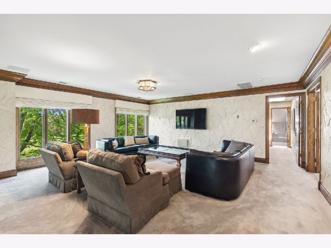
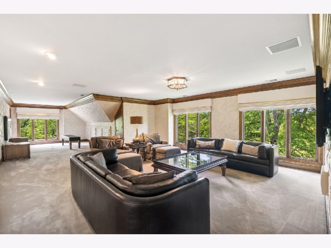
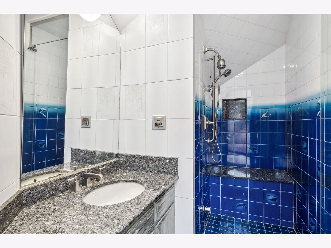
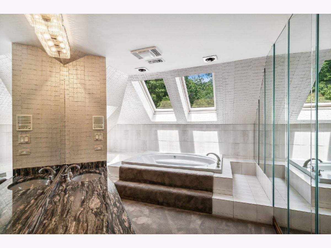
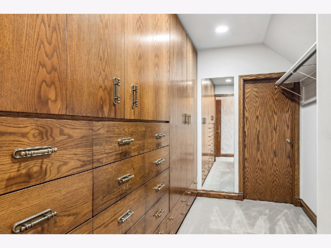
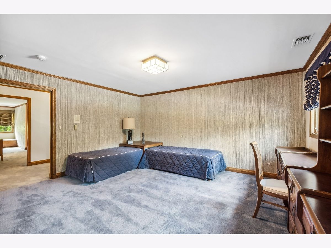
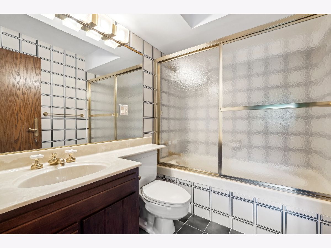
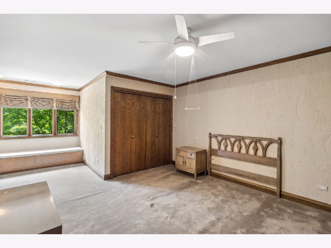
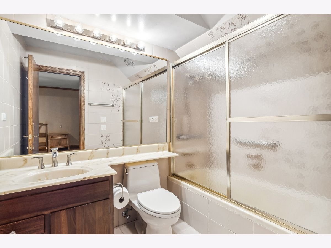
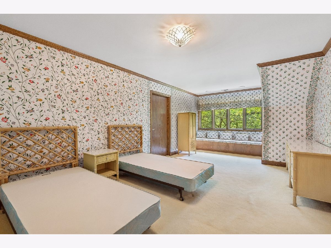
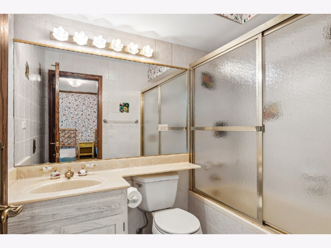
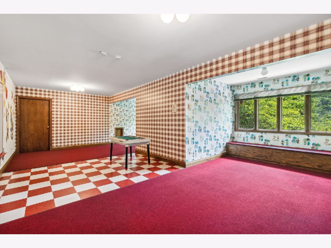
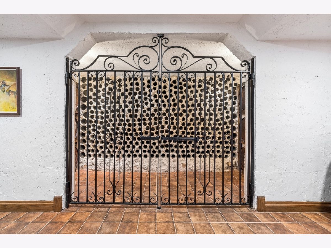
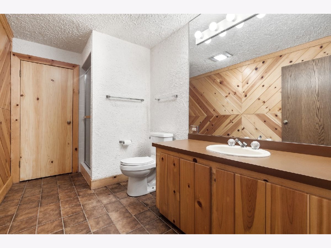
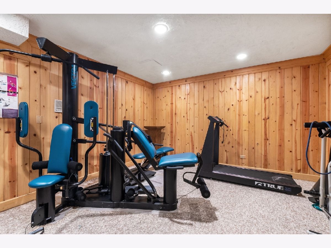
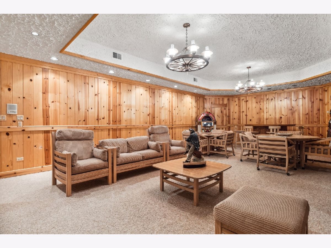
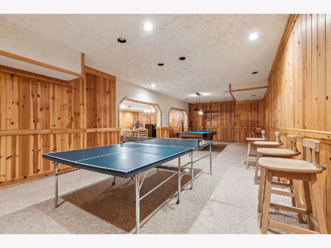
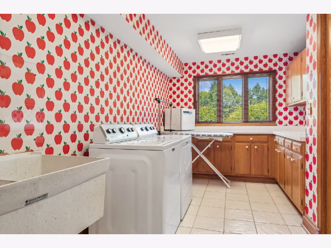
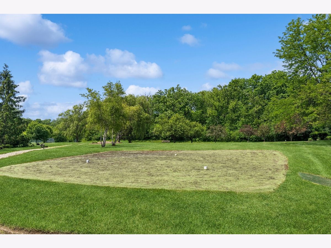
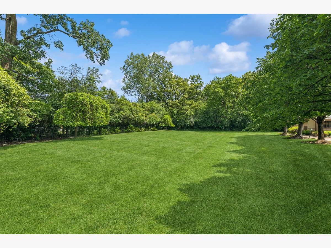
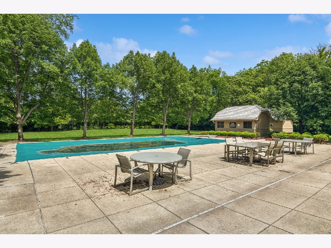
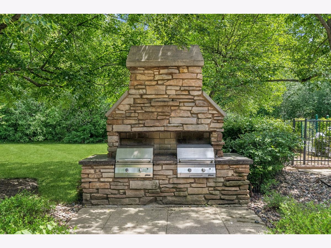
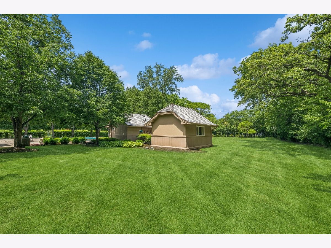
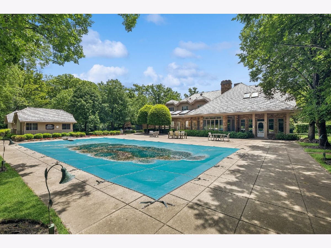
Room Specifics
Total Bedrooms: 6
Bedrooms Above Ground: 5
Bedrooms Below Ground: 1
Dimensions: —
Floor Type: —
Dimensions: —
Floor Type: —
Dimensions: —
Floor Type: —
Dimensions: —
Floor Type: —
Dimensions: —
Floor Type: —
Full Bathrooms: 7
Bathroom Amenities: Separate Shower
Bathroom in Basement: 1
Rooms: —
Basement Description: Finished
Other Specifics
| 3 | |
| — | |
| Circular | |
| — | |
| — | |
| 196.22X340.06X216.66X361.4 | |
| — | |
| — | |
| — | |
| — | |
| Not in DB | |
| — | |
| — | |
| — | |
| — |
Tax History
| Year | Property Taxes |
|---|---|
| 2024 | $25,538 |
Contact Agent
Nearby Sold Comparables
Contact Agent
Listing Provided By
Jameson Sotheby's Intl Realty



