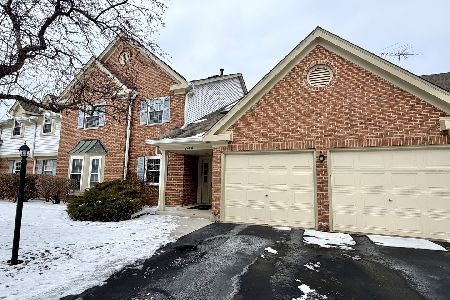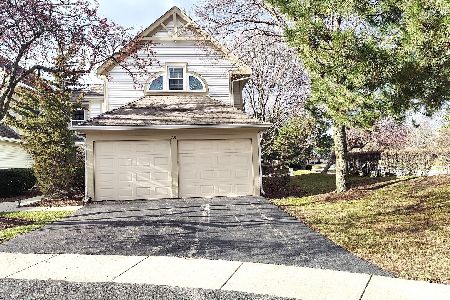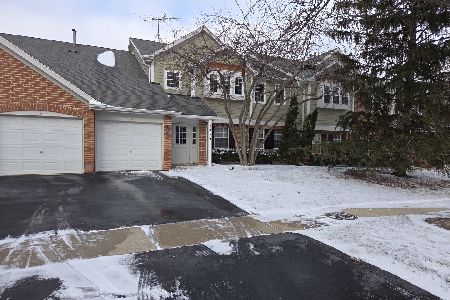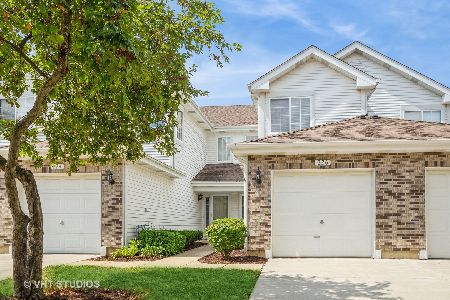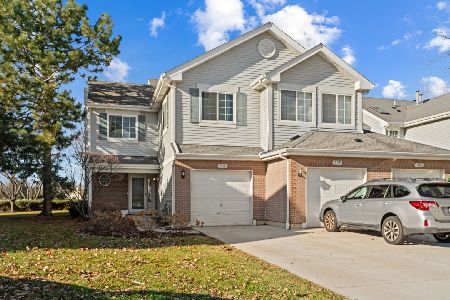111 Stirling Lane, Schaumburg, Illinois 60194
$300,000
|
Sold
|
|
| Status: | Closed |
| Sqft: | 0 |
| Cost/Sqft: | — |
| Beds: | 2 |
| Baths: | 3 |
| Year Built: | 1995 |
| Property Taxes: | $6,073 |
| Days On Market: | 1585 |
| Lot Size: | 0,00 |
Description
*Great Location across from the Clubhouse in Towne Place of Schaumburg* End Unit backs to greenspace is Freshly Painted Neutral and has Hard surface flooring throughout (except stairs) ~ 2 bedrooms, Main floor office with built-ins, and 2.5 baths. Features: extra windows that stream natural light into the Two-story Living room with Skylights, Transom and Half Round windows. Second floor offers, small Loft area and Two En-suite Bedrooms. Owner's Suite has a Cathedral Ceiling, Walk-in Closet, Double bowl Vanity, and Bathtub with separate Shower. Eat-in Kitchen has a convenient nearby laundry-mud room, New Quartz Counters, New Sink & Faucet and Breakfast area surrounded by windows. Formal Dining area provides access to your private end-unit patio. Bring your inner most HGTV decorating self and make this house your home!! Watch the 3D Tour and Hurry Over ~ Quick Close is Available. Rentals are allowed-No Cap! RE TAX DOES NOT REFLECT A HOMEOWNER EXEMPTION & WILL BE LOWER FOR OWNER OCCUPANT. Backup offers welcome.
Property Specifics
| Condos/Townhomes | |
| 2 | |
| — | |
| 1995 | |
| None | |
| FIRST FLOOR OFFICE | |
| No | |
| — |
| Cook | |
| Towne Place | |
| 308 / Monthly | |
| Insurance,Clubhouse,Pool,Exterior Maintenance,Lawn Care,Scavenger,Snow Removal | |
| Lake Michigan | |
| Public Sewer | |
| 11220027 | |
| 07192180151331 |
Nearby Schools
| NAME: | DISTRICT: | DISTANCE: | |
|---|---|---|---|
|
Grade School
Hoover Math & Science Academy |
54 | — | |
|
Middle School
Jane Addams Junior High School |
54 | Not in DB | |
|
High School
Hoffman Estates High School |
211 | Not in DB | |
Property History
| DATE: | EVENT: | PRICE: | SOURCE: |
|---|---|---|---|
| 27 Oct, 2021 | Sold | $300,000 | MRED MLS |
| 27 Sep, 2021 | Under contract | $299,900 | MRED MLS |
| 23 Sep, 2021 | Listed for sale | $299,900 | MRED MLS |
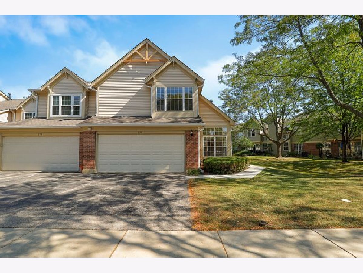
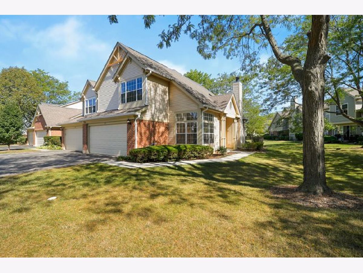
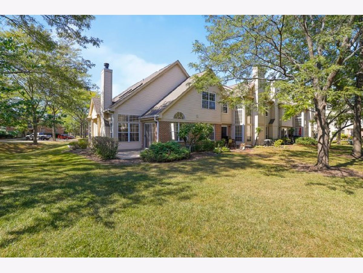
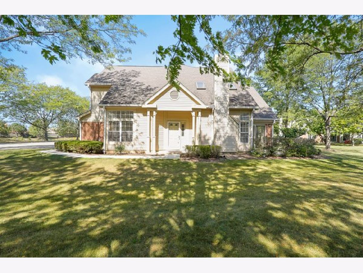
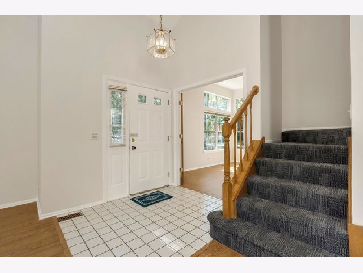
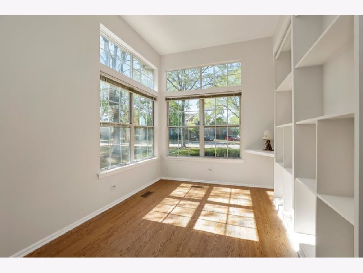
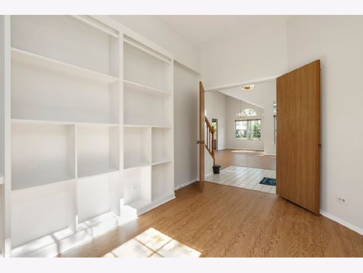
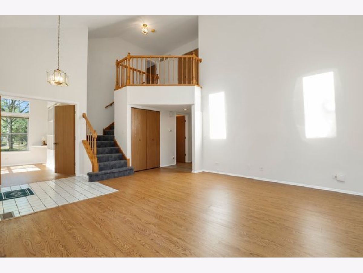
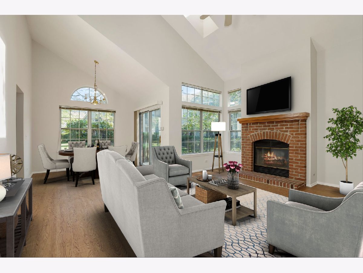
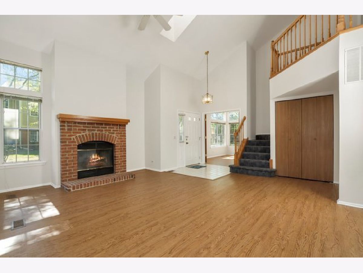
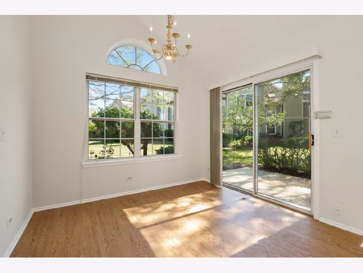
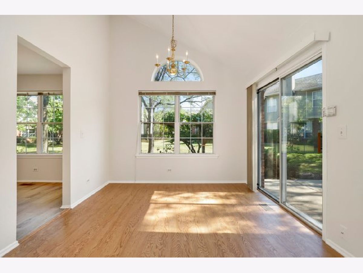
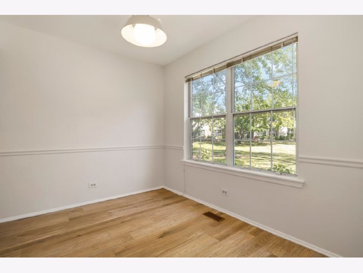
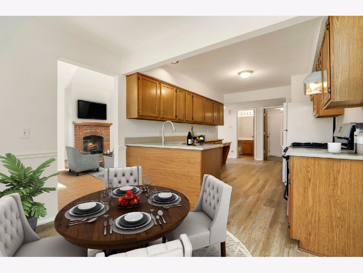
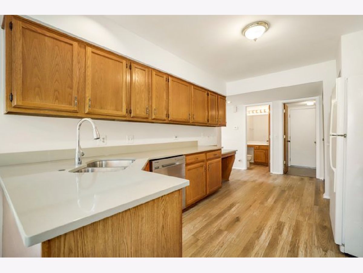
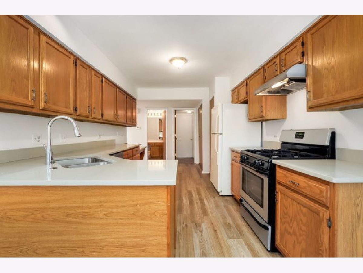
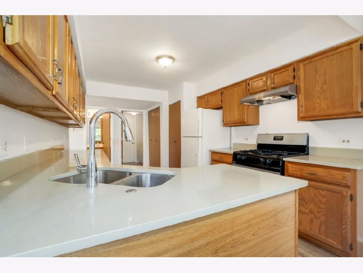
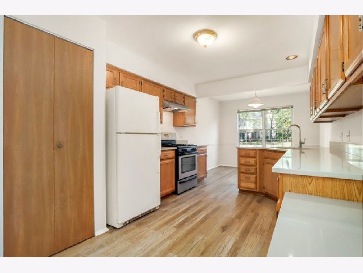
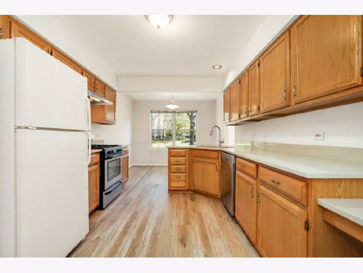
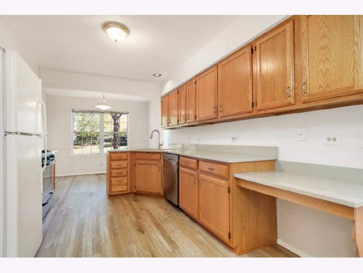
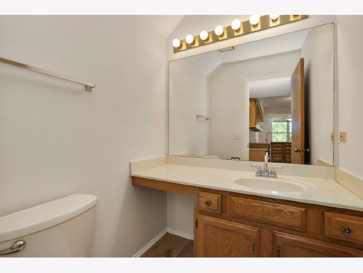
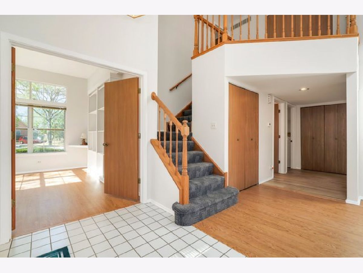
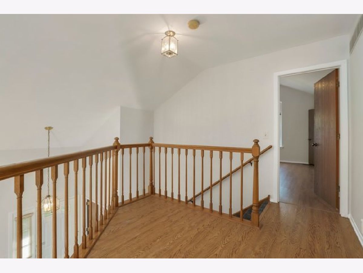
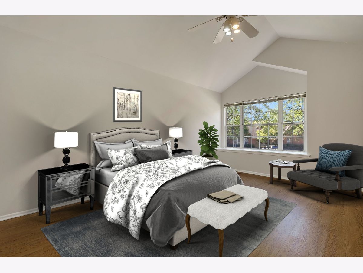
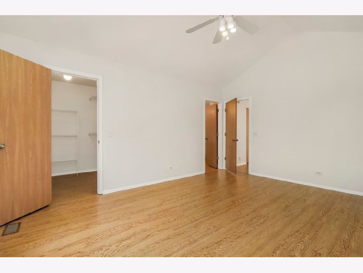
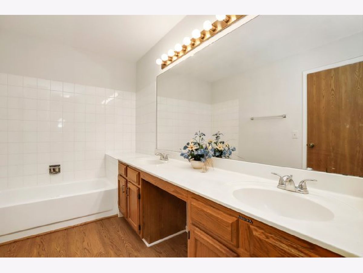
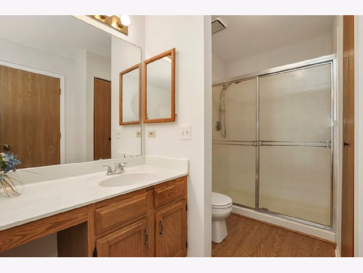
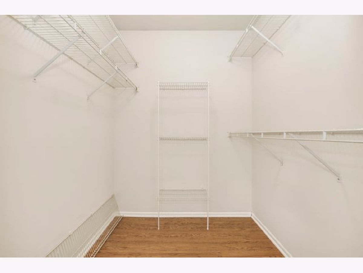
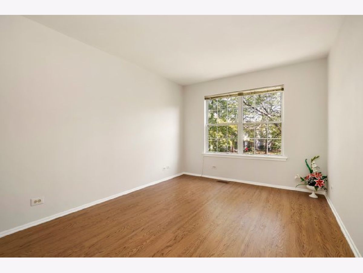
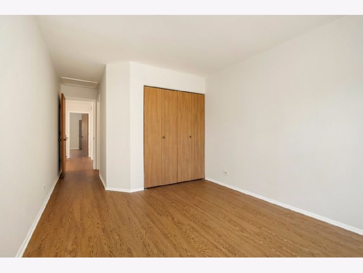
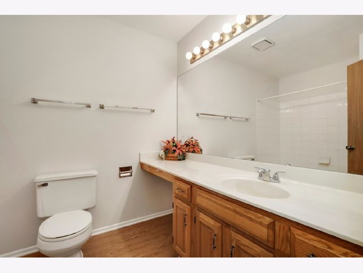
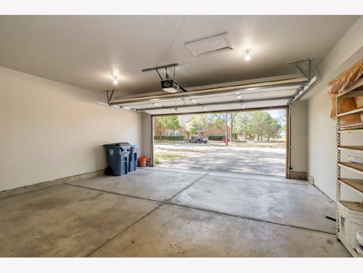
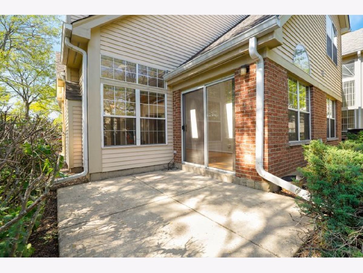
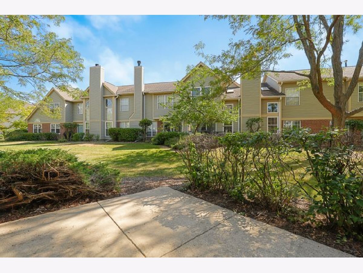
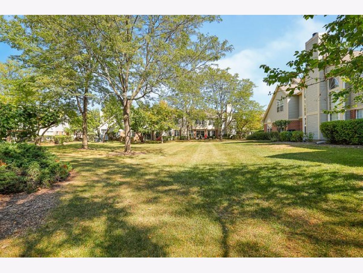
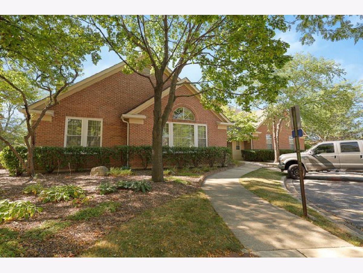
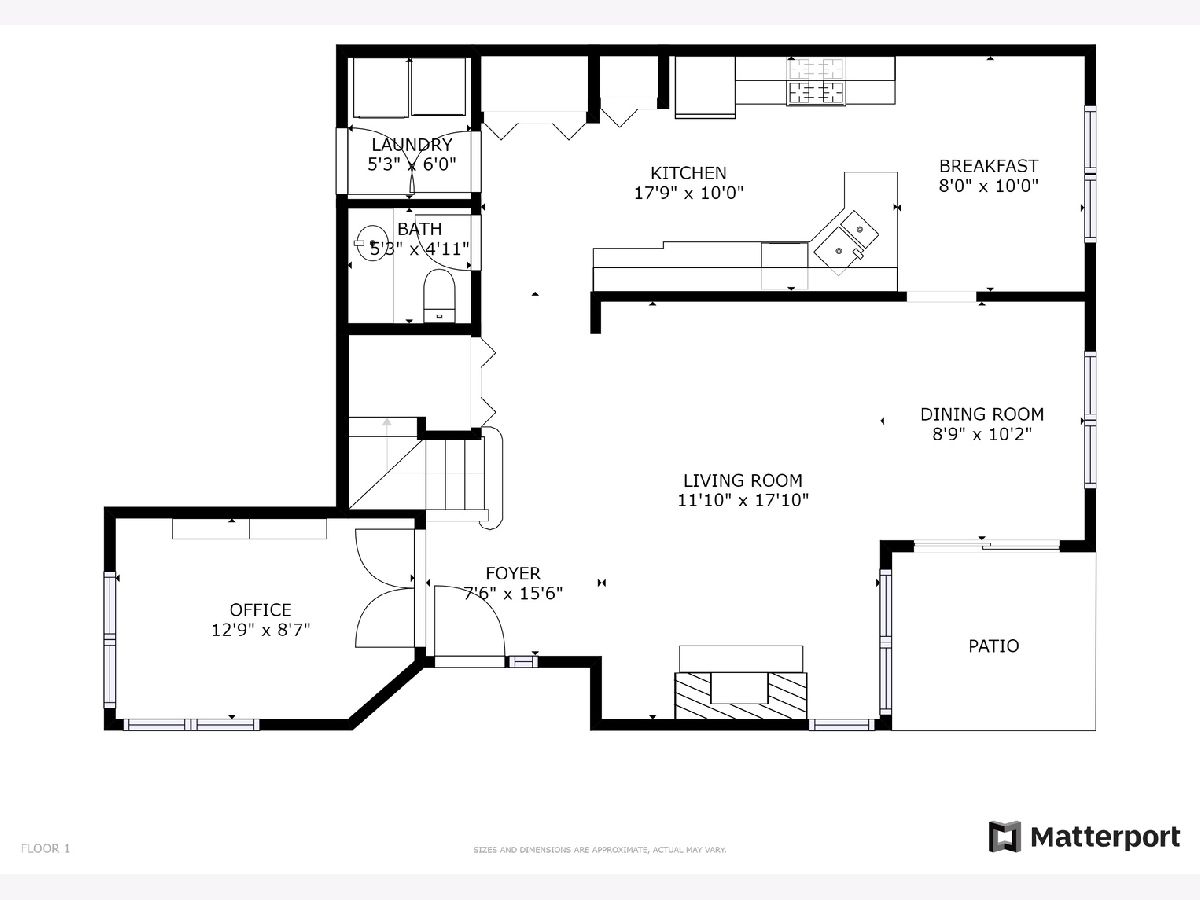
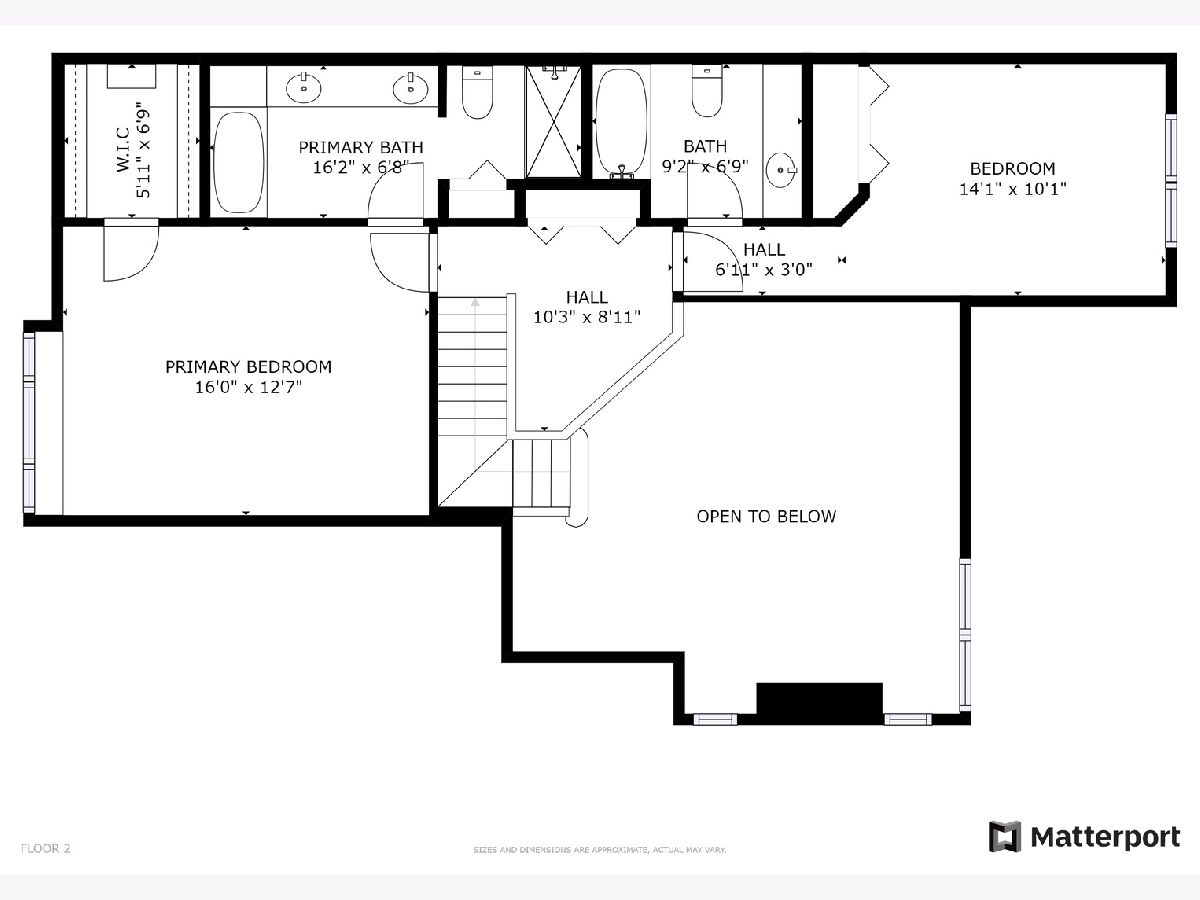
Room Specifics
Total Bedrooms: 2
Bedrooms Above Ground: 2
Bedrooms Below Ground: 0
Dimensions: —
Floor Type: Wood Laminate
Full Bathrooms: 3
Bathroom Amenities: Separate Shower,Double Sink
Bathroom in Basement: 0
Rooms: Eating Area,Office,Loft,Foyer,Walk In Closet
Basement Description: None
Other Specifics
| 2 | |
| Concrete Perimeter | |
| Asphalt | |
| Patio, End Unit | |
| Common Grounds,Corner Lot,Backs to Open Grnd | |
| COMMON | |
| — | |
| Full | |
| Vaulted/Cathedral Ceilings, Skylight(s), Wood Laminate Floors, First Floor Laundry, Laundry Hook-Up in Unit, Built-in Features, Walk-In Closet(s) | |
| Range, Dishwasher, Refrigerator, Washer, Dryer, Disposal | |
| Not in DB | |
| — | |
| — | |
| Park, Party Room, Pool, Clubhouse | |
| Attached Fireplace Doors/Screen, Gas Log, Gas Starter |
Tax History
| Year | Property Taxes |
|---|---|
| 2021 | $6,073 |
Contact Agent
Nearby Similar Homes
Nearby Sold Comparables
Contact Agent
Listing Provided By
Redfin Corporation

