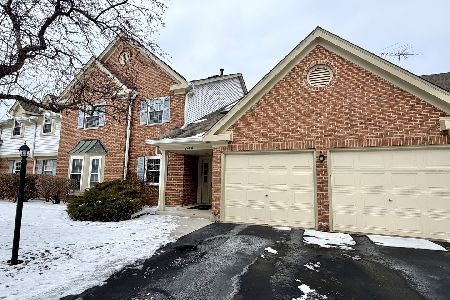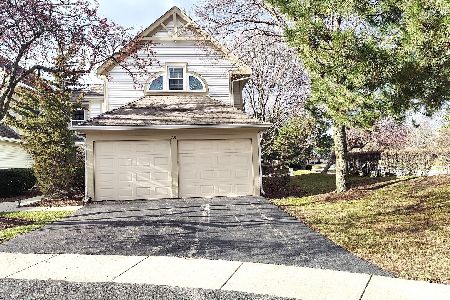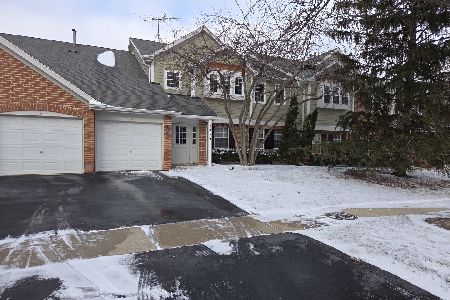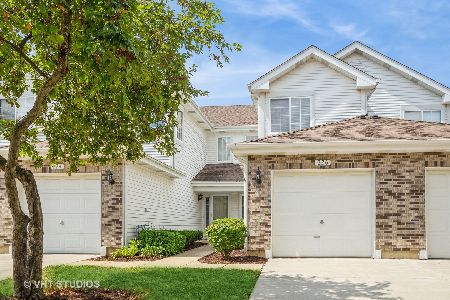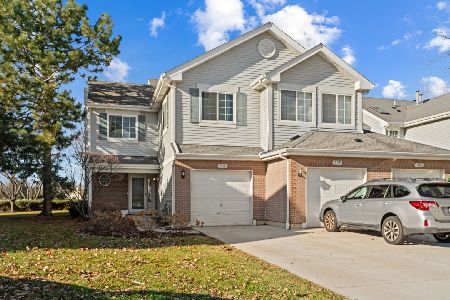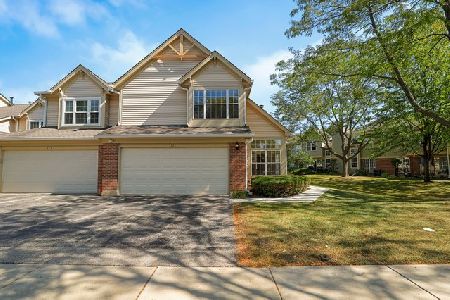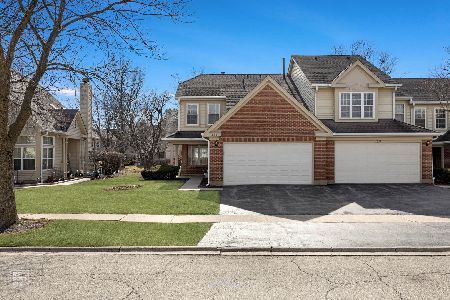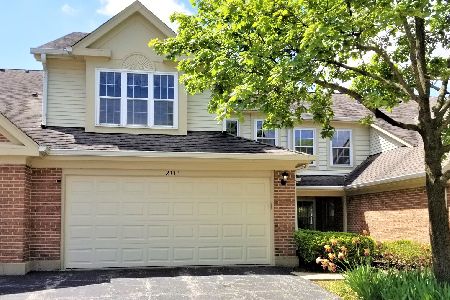117 Stirling Lane, Schaumburg, Illinois 60194
$240,900
|
Sold
|
|
| Status: | Closed |
| Sqft: | 1,550 |
| Cost/Sqft: | $155 |
| Beds: | 2 |
| Baths: | 3 |
| Year Built: | 1991 |
| Property Taxes: | $4,614 |
| Days On Market: | 2546 |
| Lot Size: | 0,00 |
Description
Whether you are just starting out or downsizing, this beautiful end unit townhome with its north/south exposure, Dist 54/211 schools, and its proximity to lifes essentials, could be the one for you. You are walking distance to the Clubhouse, pool, play area & walking path by pond. 20 mins or less to shopping, schools, library, Metra Commuter trains, highway, Busse lake, & more. Home has a Liv Rm with vaulted ceilings, newly redone fireplace, tons of natural light and 1st fl laundry. Nice size eat-in kitchen & separate dining area with view/access to the patio. 2nd floor has a loft with a huge closet perfect for an office, nursery, or guest room. Master has double closets, master bath with double sinks & shower. Updates to the home include furnace, a/c, water heater, washer/dryer, microwave, fireplace, and garbage disposal done in the last 8 years. Why rent when you can own.
Property Specifics
| Condos/Townhomes | |
| 2 | |
| — | |
| 1991 | |
| None | |
| BRADFORD | |
| No | |
| — |
| Cook | |
| Towne Place | |
| 294 / Monthly | |
| Insurance,Clubhouse,Pool,Exterior Maintenance,Lawn Care,Scavenger,Snow Removal | |
| Lake Michigan | |
| Sewer-Storm | |
| 10263627 | |
| 07192180151328 |
Nearby Schools
| NAME: | DISTRICT: | DISTANCE: | |
|---|---|---|---|
|
Grade School
Hoover Math & Science Academy |
54 | — | |
Property History
| DATE: | EVENT: | PRICE: | SOURCE: |
|---|---|---|---|
| 5 Apr, 2016 | Under contract | $0 | MRED MLS |
| 20 Mar, 2016 | Listed for sale | $0 | MRED MLS |
| 25 Nov, 2017 | Under contract | $0 | MRED MLS |
| 14 Oct, 2017 | Listed for sale | $0 | MRED MLS |
| 1 Apr, 2019 | Sold | $240,900 | MRED MLS |
| 11 Feb, 2019 | Under contract | $239,900 | MRED MLS |
| 4 Feb, 2019 | Listed for sale | $239,900 | MRED MLS |
Room Specifics
Total Bedrooms: 2
Bedrooms Above Ground: 2
Bedrooms Below Ground: 0
Dimensions: —
Floor Type: Carpet
Full Bathrooms: 3
Bathroom Amenities: Double Sink
Bathroom in Basement: 0
Rooms: Loft
Basement Description: None
Other Specifics
| 2 | |
| Concrete Perimeter | |
| Asphalt | |
| Patio, End Unit | |
| Landscaped | |
| INTEGRAL | |
| — | |
| Full | |
| Vaulted/Cathedral Ceilings, First Floor Laundry, Storage | |
| Range, Microwave, Dishwasher, Refrigerator, Washer, Dryer, Disposal | |
| Not in DB | |
| — | |
| — | |
| Pool | |
| Wood Burning, Gas Starter |
Tax History
| Year | Property Taxes |
|---|---|
| 2019 | $4,614 |
Contact Agent
Nearby Similar Homes
Nearby Sold Comparables
Contact Agent
Listing Provided By
Baird & Warner

