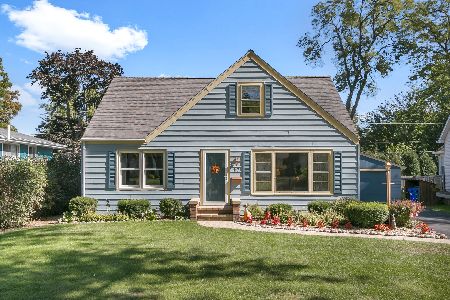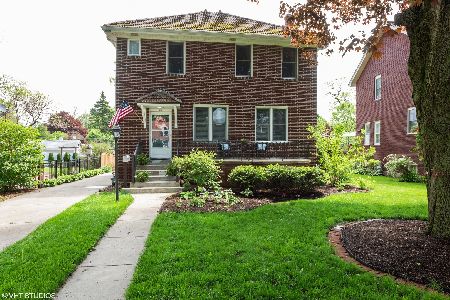121 Summit Street, Wheaton, Illinois 60187
$675,767
|
Sold
|
|
| Status: | Closed |
| Sqft: | 3,006 |
| Cost/Sqft: | $225 |
| Beds: | 4 |
| Baths: | 4 |
| Year Built: | 1999 |
| Property Taxes: | $15,441 |
| Days On Market: | 1736 |
| Lot Size: | 0,00 |
Description
RARE FIND - this move-in ready home in North Wheaton is a must see! Amazing location - WALK TO TRAIN, Wheaton College and close to Downtown Wheaton and Downtown Glen Ellyn. District 200 Schools. Located on a quiet, picturesque, tree-lined street, this 5-bedroom home is one of the largest in the neighborhood. Upon entry, you are greeted with an impressive 2-story foyer leading to the main living space- a perfect layout for ENTERTAINING! The gourmet kitchen features Cambria quartz countertops, stainless-steal appliances, custom cabinetry, new light fixtures, pantry, and LARGE ISLAND with built-in beverage refrigerator. Convenient eat-in kitchen space opens to the family room with vaulted ceilings. Skylights and large sliding doors with outdoor access bring tons of natural light to the main living space. The family room shares a double-sided gas fireplace with a stunning FOUR-SEASONS ROOM that looks out to the backyard. First floor also features refinished hardwood floors, formal dining room with custom ceiling detail and a DEN - currently used as a playroom but also perfect for home office. FIRST FLOOR LAUNDRY with side door entry. Upstairs has 4 spacious bedrooms and 2 full bathrooms. Luxury MASTER SUITE features vaulted ceilings and updated spa-like bathroom with jacuzzi tub, large walk-in shower, his and hers vanities and his and hers walk-in closets. FULLY FINISHED BASEMENT has an extra bedroom and full bath, large family room with wine cellar and wet bar, and several large closets for storage. Freshly painted, new white trim and white doors, high ceilings and generous closets throughout home. Paved patio with fully fenced backyard. 2-car attached garage.
Property Specifics
| Single Family | |
| — | |
| — | |
| 1999 | |
| Full | |
| — | |
| No | |
| — |
| Du Page | |
| — | |
| 0 / Not Applicable | |
| None | |
| Lake Michigan | |
| Public Sewer | |
| 11072520 | |
| 0515304004 |
Nearby Schools
| NAME: | DISTRICT: | DISTANCE: | |
|---|---|---|---|
|
Grade School
Lowell Elementary School |
200 | — | |
|
Middle School
Franklin Middle School |
200 | Not in DB | |
|
High School
Wheaton North High School |
200 | Not in DB | |
Property History
| DATE: | EVENT: | PRICE: | SOURCE: |
|---|---|---|---|
| 21 Sep, 2015 | Sold | $618,000 | MRED MLS |
| 1 Jul, 2015 | Under contract | $599,900 | MRED MLS |
| 28 May, 2015 | Listed for sale | $599,900 | MRED MLS |
| 30 Jun, 2021 | Sold | $675,767 | MRED MLS |
| 4 May, 2021 | Under contract | $675,000 | MRED MLS |
| 30 Apr, 2021 | Listed for sale | $675,000 | MRED MLS |
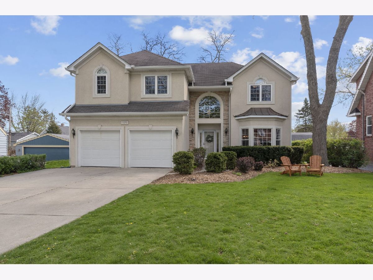
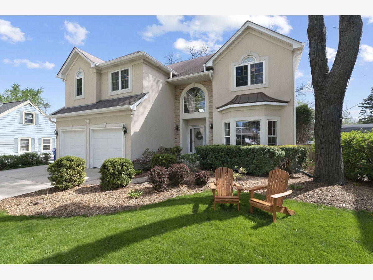
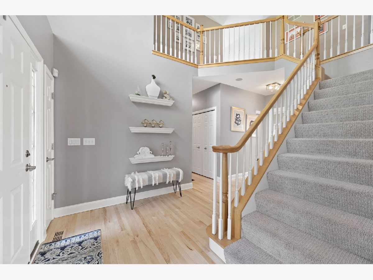
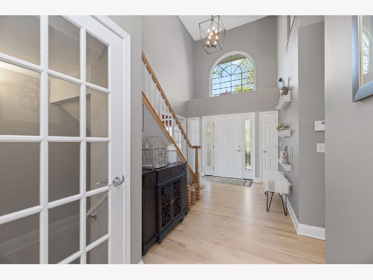
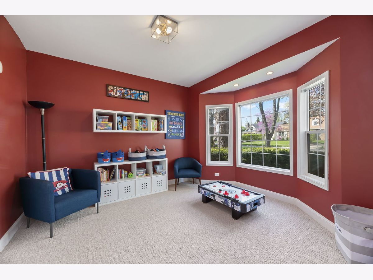
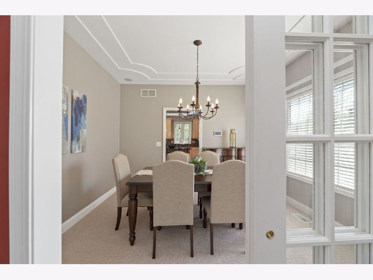
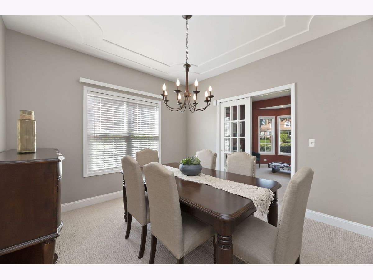
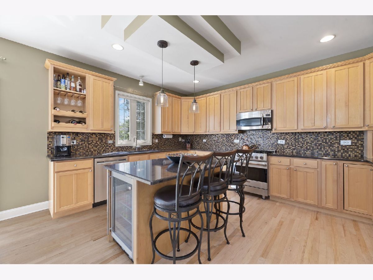
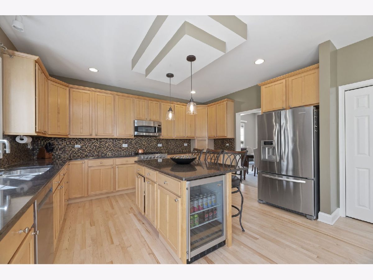
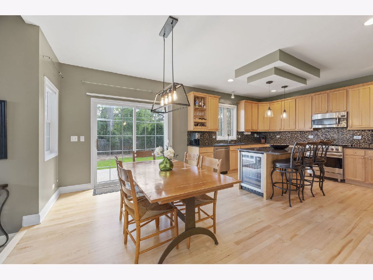
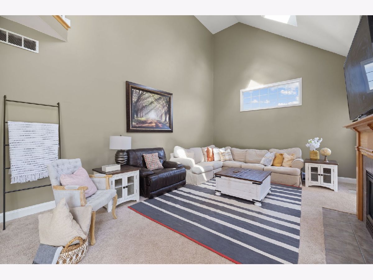
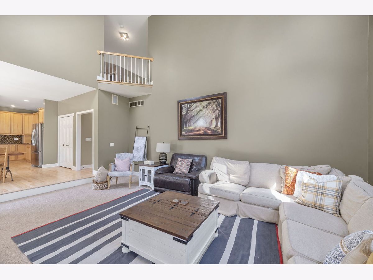
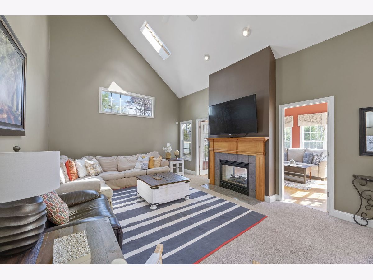
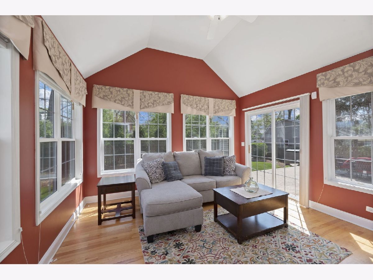
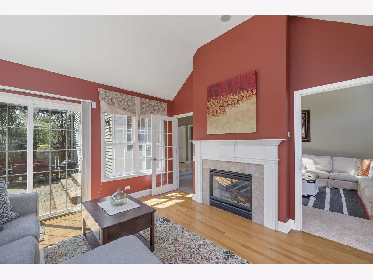
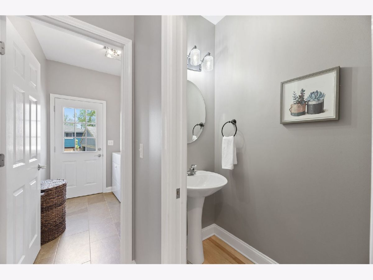
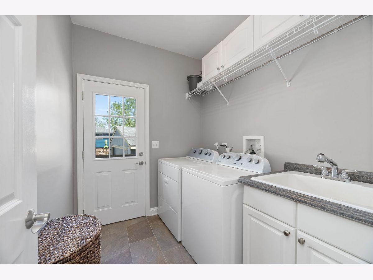
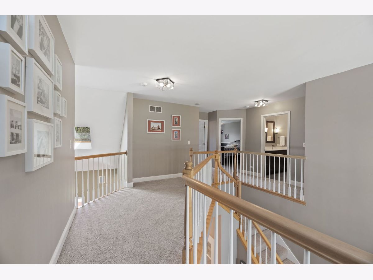
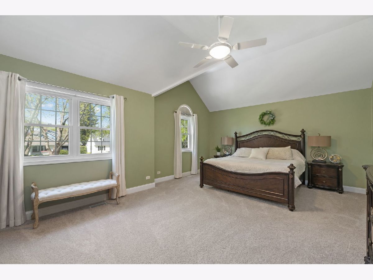
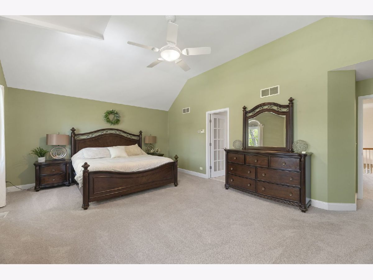
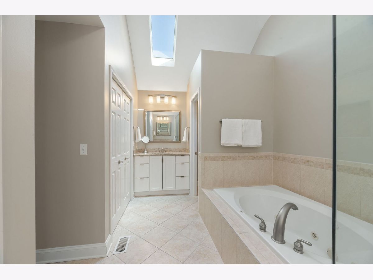
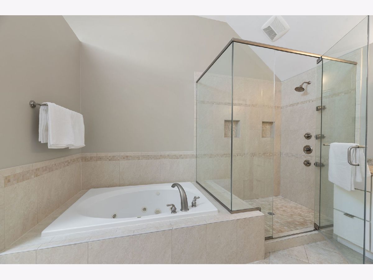
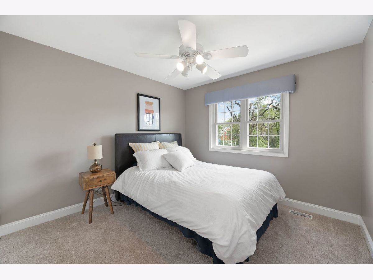
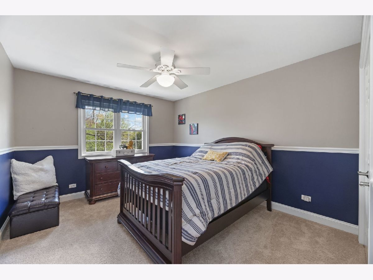
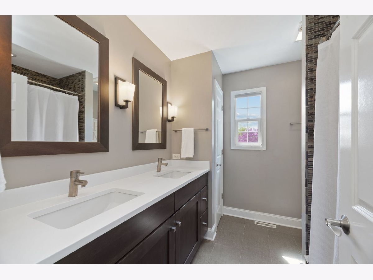
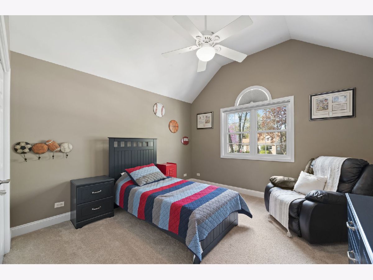
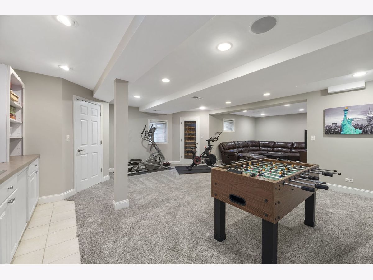
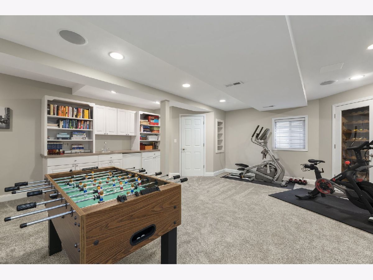
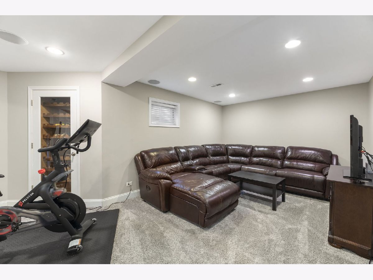
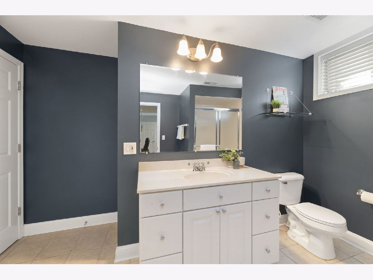
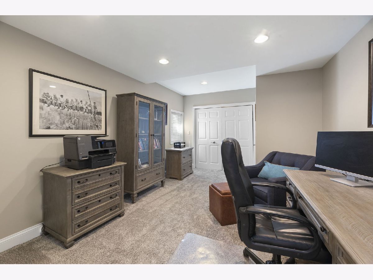
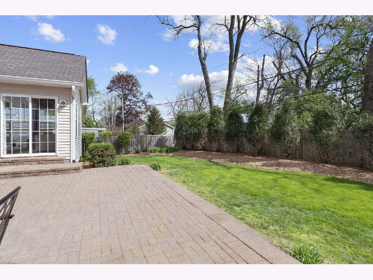
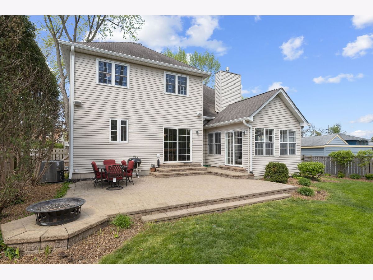
Room Specifics
Total Bedrooms: 5
Bedrooms Above Ground: 4
Bedrooms Below Ground: 1
Dimensions: —
Floor Type: Carpet
Dimensions: —
Floor Type: Carpet
Dimensions: —
Floor Type: Carpet
Dimensions: —
Floor Type: —
Full Bathrooms: 4
Bathroom Amenities: Whirlpool,Separate Shower,Double Sink
Bathroom in Basement: 1
Rooms: Bedroom 5,Den,Foyer,Game Room,Recreation Room,Sun Room
Basement Description: Finished
Other Specifics
| 2 | |
| Concrete Perimeter | |
| Concrete | |
| Patio | |
| — | |
| 70 X 140 | |
| Full,Unfinished | |
| Full | |
| Vaulted/Cathedral Ceilings, Skylight(s), Bar-Wet, First Floor Laundry, Walk-In Closet(s) | |
| Range, Microwave, Dishwasher, Refrigerator, Disposal, Stainless Steel Appliance(s), Wine Refrigerator | |
| Not in DB | |
| Park, Curbs, Sidewalks | |
| — | |
| — | |
| Double Sided, Gas Log |
Tax History
| Year | Property Taxes |
|---|---|
| 2015 | $12,411 |
| 2021 | $15,441 |
Contact Agent
Nearby Similar Homes
Nearby Sold Comparables
Contact Agent
Listing Provided By
Berkshire Hathaway HomeServices Chicago





