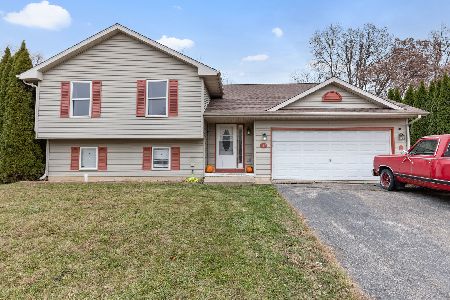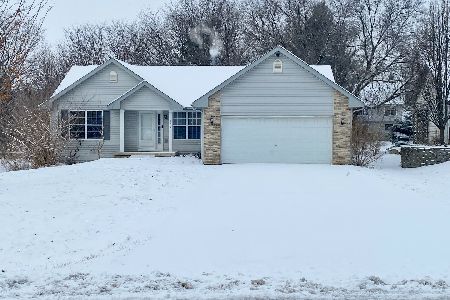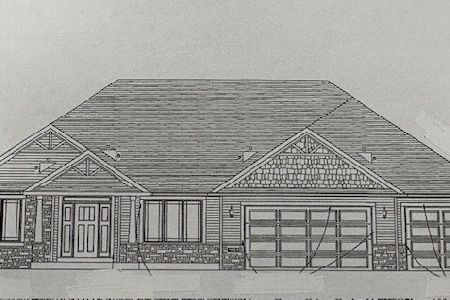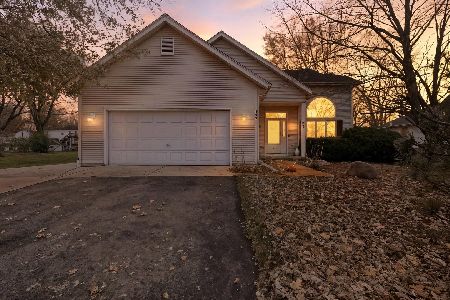111 Valhalla Drive, Poplar Grove, Illinois 61065
$104,900
|
Sold
|
|
| Status: | Closed |
| Sqft: | 0 |
| Cost/Sqft: | — |
| Beds: | 3 |
| Baths: | 3 |
| Year Built: | 1993 |
| Property Taxes: | $2,600 |
| Days On Market: | 5996 |
| Lot Size: | 0,24 |
Description
Totally updated 3BR/2.1BA bi-level in popular Candlewick Lake! Secure, gated community. Fresh interior paint, new carpet & light fixtures. Inviting living room, dining room, updated kitchen w/new cabinetry, counters & appliances. Master w/double closets & private bath. Lower level w/family room, powder room & laundry. Wooded lot w/storage shed. Bank owned, as is. Bank will finance up to 100% for qualified buyers!
Property Specifics
| Single Family | |
| — | |
| Bi-Level | |
| 1993 | |
| Full | |
| — | |
| No | |
| 0.24 |
| Boone | |
| Candlewick Lake | |
| 0 / Not Applicable | |
| None | |
| Public | |
| Public Sewer | |
| 07307114 | |
| 0322403019 |
Property History
| DATE: | EVENT: | PRICE: | SOURCE: |
|---|---|---|---|
| 28 May, 2010 | Sold | $104,900 | MRED MLS |
| 16 Apr, 2010 | Under contract | $104,900 | MRED MLS |
| — | Last price change | $114,900 | MRED MLS |
| 24 Aug, 2009 | Listed for sale | $124,900 | MRED MLS |
Room Specifics
Total Bedrooms: 3
Bedrooms Above Ground: 3
Bedrooms Below Ground: 0
Dimensions: —
Floor Type: Carpet
Dimensions: —
Floor Type: Carpet
Full Bathrooms: 3
Bathroom Amenities: —
Bathroom in Basement: 1
Rooms: —
Basement Description: Finished
Other Specifics
| 2 | |
| Concrete Perimeter | |
| Asphalt | |
| Deck | |
| Landscaped,Wooded | |
| 70X150 | |
| — | |
| Full | |
| — | |
| — | |
| Not in DB | |
| Clubhouse, Street Lights, Street Paved | |
| — | |
| — | |
| — |
Tax History
| Year | Property Taxes |
|---|---|
| 2010 | $2,600 |
Contact Agent
Nearby Similar Homes
Nearby Sold Comparables
Contact Agent
Listing Provided By
RE/MAX Excels








