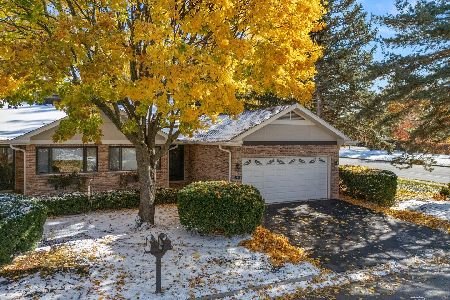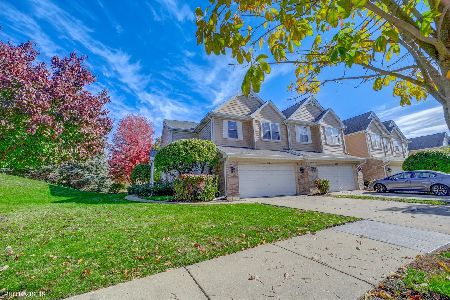111 Villa Way, Bloomingdale, Illinois 60108
$266,500
|
Sold
|
|
| Status: | Closed |
| Sqft: | 2,097 |
| Cost/Sqft: | $132 |
| Beds: | 3 |
| Baths: | 3 |
| Year Built: | 1983 |
| Property Taxes: | $3,799 |
| Days On Market: | 2005 |
| Lot Size: | 0,00 |
Description
Spacious, move-in-ready, & meticulously kept! This beautiful home is the one you've been waiting for! Enjoy an ideal floor plan reminiscent of a single family home combined with luxurious low maintenance living all year round! No need to pack your shovel or lawn mower..... kick back & relax all year as the impressive HOA will take care of your yard work leaving you more time to enjoy your tranquil backyard deck! Enjoy your summers in this incredibly serene home located off of a peaceful cul-de-sac. This tranquil street is ideally located just minutes from shopping, entertainment, restaurants, highways, & Metra! Enter & enjoy grand vaulted ceilings in the open concept main floor! Main level features stunning wood-look flooring, modern lighting, fresh paint, new baseboards, & an EAT-IN-KITCHEN! You'll love entertaining in the ENORMOUS kitchen featuring abundant counter space, a brand new Stainless Steel stove, ample cabinet space, & views to the modern dining room! The formal dining room is perfect for gatherings & boasts a sunny skylight! Take advantage of the fabulous upstairs loft with a relaxing fireplace which can be easily enclosed to make a 4TH BEDROOM! The master bedroom boasts fresh neutral paint, ample closet space, new carpet, dual closets, & a private en suite! The spacious master bath boasts a relaxing jetted tub, separate stand-up shower, ample natural light, contemporary finishes, & a massive dual sink vanity! Lower level offers 2 additional bedrooms, a full bathroom with safety pull chain, & sunny windows overlooking the yard! Enjoy this peaceful location with incredible nearby amenities! HIGHLY RATED SCHOOLS, LOW HOA FEES, & easy outdoor living! Nothing to do here- just move in & enjoy!
Property Specifics
| Condos/Townhomes | |
| 2 | |
| — | |
| 1983 | |
| English | |
| — | |
| No | |
| — |
| Du Page | |
| — | |
| 275 / Monthly | |
| Exterior Maintenance,Lawn Care,Scavenger,Snow Removal | |
| Public | |
| Public Sewer | |
| 10779575 | |
| 0216204038 |
Nearby Schools
| NAME: | DISTRICT: | DISTANCE: | |
|---|---|---|---|
|
Grade School
Erickson Elementary School |
13 | — | |
|
Middle School
Westfield Middle School |
13 | Not in DB | |
|
High School
Lake Park High School |
108 | Not in DB | |
Property History
| DATE: | EVENT: | PRICE: | SOURCE: |
|---|---|---|---|
| 18 Sep, 2020 | Sold | $266,500 | MRED MLS |
| 11 Aug, 2020 | Under contract | $277,000 | MRED MLS |
| — | Last price change | $287,000 | MRED MLS |
| 13 Jul, 2020 | Listed for sale | $287,000 | MRED MLS |


























Room Specifics
Total Bedrooms: 3
Bedrooms Above Ground: 3
Bedrooms Below Ground: 0
Dimensions: —
Floor Type: Carpet
Dimensions: —
Floor Type: Carpet
Full Bathrooms: 3
Bathroom Amenities: Whirlpool,Separate Shower,Double Sink
Bathroom in Basement: 1
Rooms: Eating Area,Foyer,Loft
Basement Description: Finished
Other Specifics
| 2 | |
| — | |
| — | |
| Deck | |
| — | |
| 65X35X65X35 | |
| — | |
| Full | |
| Vaulted/Cathedral Ceilings, Skylight(s), First Floor Laundry | |
| Dishwasher, Refrigerator, Range Hood | |
| Not in DB | |
| — | |
| — | |
| — | |
| — |
Tax History
| Year | Property Taxes |
|---|---|
| 2020 | $3,799 |
Contact Agent
Nearby Similar Homes
Nearby Sold Comparables
Contact Agent
Listing Provided By
Redfin Corporation







