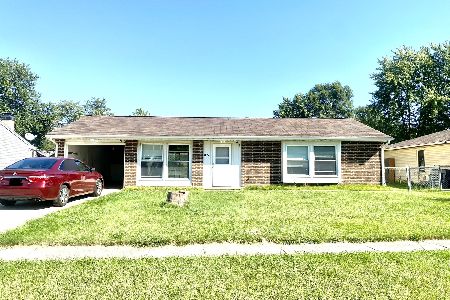111 Waverly Drive, Elgin, Illinois 60120
$177,000
|
Sold
|
|
| Status: | Closed |
| Sqft: | 1,850 |
| Cost/Sqft: | $97 |
| Beds: | 4 |
| Baths: | 3 |
| Year Built: | — |
| Property Taxes: | $3,950 |
| Days On Market: | 3725 |
| Lot Size: | 0,00 |
Description
Newer windows, 'new siding, newer laminate flooring in most of house. Open staircase. very open floor plan. patio and fenced back yard. Nice front sitting porch. 10x14 newer 3 season room ( present owner says it's his man cave. Fireplace in family room.this home has been well maintained. show and sell
Property Specifics
| Single Family | |
| — | |
| Colonial | |
| — | |
| None | |
| — | |
| No | |
| — |
| Cook | |
| Parkwood | |
| 0 / Not Applicable | |
| None | |
| Public | |
| Public Sewer | |
| 09088254 | |
| 06182200030000 |
Property History
| DATE: | EVENT: | PRICE: | SOURCE: |
|---|---|---|---|
| 15 Jul, 2016 | Sold | $177,000 | MRED MLS |
| 6 May, 2016 | Under contract | $179,900 | MRED MLS |
| — | Last price change | $185,000 | MRED MLS |
| 16 Nov, 2015 | Listed for sale | $185,000 | MRED MLS |
Room Specifics
Total Bedrooms: 4
Bedrooms Above Ground: 4
Bedrooms Below Ground: 0
Dimensions: —
Floor Type: Wood Laminate
Dimensions: —
Floor Type: Wood Laminate
Dimensions: —
Floor Type: Wood Laminate
Full Bathrooms: 3
Bathroom Amenities: —
Bathroom in Basement: —
Rooms: Eating Area,Sun Room
Basement Description: Slab,None
Other Specifics
| 2 | |
| — | |
| Concrete | |
| Patio, Porch, Porch Screened, Storms/Screens | |
| — | |
| 73X114X70X114 | |
| — | |
| Full | |
| Wood Laminate Floors | |
| — | |
| Not in DB | |
| — | |
| — | |
| — | |
| — |
Tax History
| Year | Property Taxes |
|---|---|
| 2016 | $3,950 |
Contact Agent
Nearby Similar Homes
Nearby Sold Comparables
Contact Agent
Listing Provided By
Superior Homes Realty








