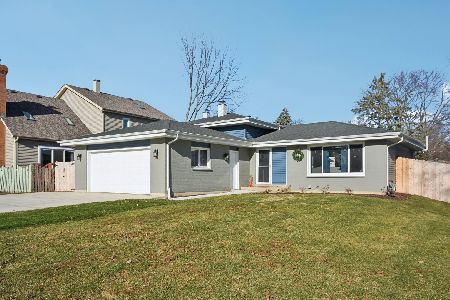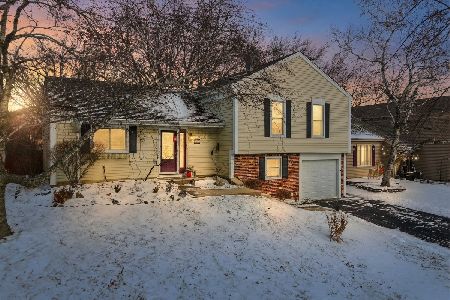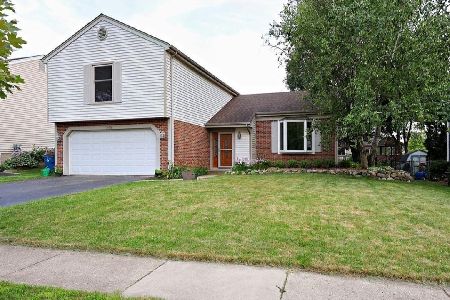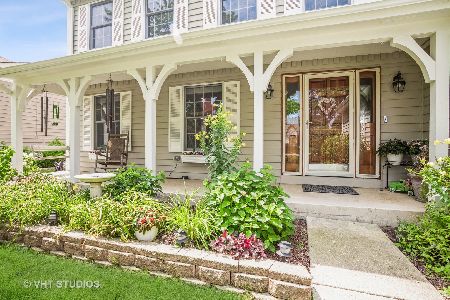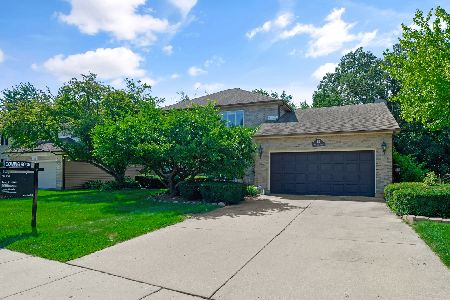111 Wilcox Drive, Bartlett, Illinois 60103
$404,500
|
Sold
|
|
| Status: | Closed |
| Sqft: | 2,865 |
| Cost/Sqft: | $147 |
| Beds: | 4 |
| Baths: | 4 |
| Year Built: | 1990 |
| Property Taxes: | $11,566 |
| Days On Market: | 2789 |
| Lot Size: | 0,45 |
Description
This custom 'forever' home has everything you could ask for...stellar location, unbelievable yard, many recent updates, and almost 4,000 sq. ft. of finished living space!! ~ Vaulted family room with dramatic floor-to-ceiling stone fireplace ~ Stunning kitchen remodeled in 2016 with large island, granite, upgraded 42" cabinetry, tile backsplash, roomy eating area, and stone fireplace ~ First floor master with hardwood flooring ~ Luxury master bath updated in 2016 with custom cabinetry, custom tile, double sink, granite vanity, separate shower, skylights, and walk-in closet ~ Huge second floor bedrooms ~ 2nd floor bath updated in 2016 ~ 2nd floor bonus room ~ Finished basement with rec room, office, 5th bedroom, and full bath ~ New furnace 2015 ~ Newer exterior paint ~ Large deck ~ Gorgeous .45 acre lot backing to usable easement and walking path ~ Walking distance to community center, pool, library, train, and downtown ~ Top notch schools ~ Too many outstanding features to list!!
Property Specifics
| Single Family | |
| — | |
| — | |
| 1990 | |
| Full | |
| — | |
| No | |
| 0.45 |
| Du Page | |
| — | |
| 0 / Not Applicable | |
| None | |
| Public | |
| Public Sewer | |
| 09978474 | |
| 0102107004 |
Nearby Schools
| NAME: | DISTRICT: | DISTANCE: | |
|---|---|---|---|
|
Grade School
Centennial School |
46 | — | |
|
Middle School
East View Middle School |
46 | Not in DB | |
|
High School
Bartlett High School |
46 | Not in DB | |
Property History
| DATE: | EVENT: | PRICE: | SOURCE: |
|---|---|---|---|
| 26 Jul, 2018 | Sold | $404,500 | MRED MLS |
| 25 Jun, 2018 | Under contract | $419,900 | MRED MLS |
| 8 Jun, 2018 | Listed for sale | $419,900 | MRED MLS |
Room Specifics
Total Bedrooms: 5
Bedrooms Above Ground: 4
Bedrooms Below Ground: 1
Dimensions: —
Floor Type: Carpet
Dimensions: —
Floor Type: Carpet
Dimensions: —
Floor Type: Carpet
Dimensions: —
Floor Type: —
Full Bathrooms: 4
Bathroom Amenities: Separate Shower,Double Sink
Bathroom in Basement: 1
Rooms: Eating Area,Foyer,Bonus Room,Recreation Room,Bedroom 5,Office
Basement Description: Finished
Other Specifics
| 2 | |
| — | |
| Concrete | |
| Deck, Storms/Screens | |
| — | |
| .45 ACRES | |
| — | |
| Full | |
| Vaulted/Cathedral Ceilings, Skylight(s), Hardwood Floors, First Floor Bedroom, First Floor Laundry, First Floor Full Bath | |
| Range, Microwave, Dishwasher, Refrigerator, Washer, Dryer, Disposal | |
| Not in DB | |
| Sidewalks, Street Lights, Street Paved | |
| — | |
| — | |
| Double Sided, Gas Starter |
Tax History
| Year | Property Taxes |
|---|---|
| 2018 | $11,566 |
Contact Agent
Nearby Similar Homes
Nearby Sold Comparables
Contact Agent
Listing Provided By
Keller Williams Inspire


