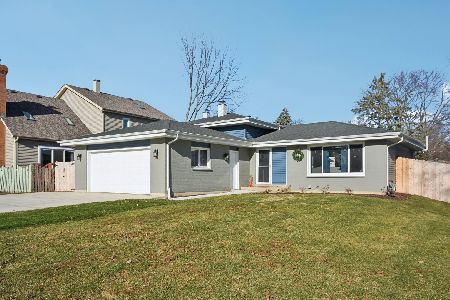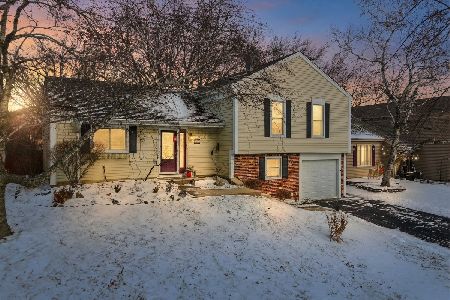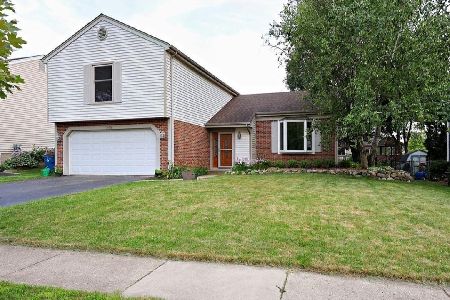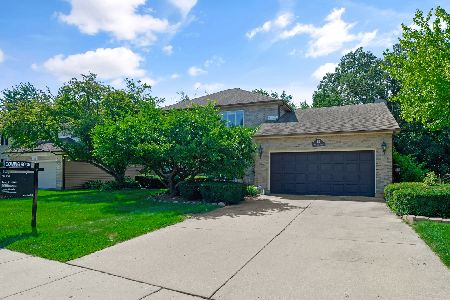112 Wilcox Drive, Bartlett, Illinois 60103
$409,000
|
Sold
|
|
| Status: | Closed |
| Sqft: | 4,000 |
| Cost/Sqft: | $106 |
| Beds: | 4 |
| Baths: | 3 |
| Year Built: | 1989 |
| Property Taxes: | $9,754 |
| Days On Market: | 1662 |
| Lot Size: | 0,25 |
Description
Updated 4 bedroom, 2.5 bathroom home in sought after Forest Creek Subdivision. Eat in Kitchen has been completely updated with stainless steel appliances, granite counter tops, white cabinets and the updated family room with a beautiful fireplace Harwood floors flow throughout the main floor, Formal dining room, living room. A half bath and Laundry/Mud room complete the first floor. A Partially finished basement with a workshop and lots of storage space. Upper level has 4 bedrooms and large hall bathroom. The Master bedroom has walk-in closet and private bathroom with Jacuzzi tub & separate shower, double sinks. Completely Painted outside in 2020. Enjoy sitting on a custom paver patio in your landscaped yard, mature trees and perennial gardens that bloom all spring & summer long. Home is walking distance to the elementary school, Metra Train Station, Library, sports fields, Community Center with public pool, downtown area and restaurants. Many updates including new Furnace/AC 2019 and water heater 2020 and most appliances replaced in 2019.
Property Specifics
| Single Family | |
| — | |
| — | |
| 1989 | |
| Full | |
| — | |
| No | |
| 0.25 |
| Du Page | |
| Forest Creek | |
| — / Not Applicable | |
| None | |
| Public | |
| Public Sewer | |
| 11149642 | |
| 0102108004 |
Nearby Schools
| NAME: | DISTRICT: | DISTANCE: | |
|---|---|---|---|
|
Grade School
Centennial School |
46 | — | |
|
Middle School
East View Middle School |
46 | Not in DB | |
|
High School
Bartlett High School |
46 | Not in DB | |
Property History
| DATE: | EVENT: | PRICE: | SOURCE: |
|---|---|---|---|
| 24 Aug, 2021 | Sold | $409,000 | MRED MLS |
| 28 Jul, 2021 | Under contract | $424,300 | MRED MLS |
| 8 Jul, 2021 | Listed for sale | $424,300 | MRED MLS |
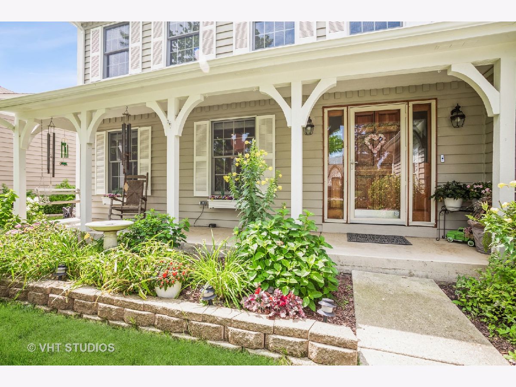
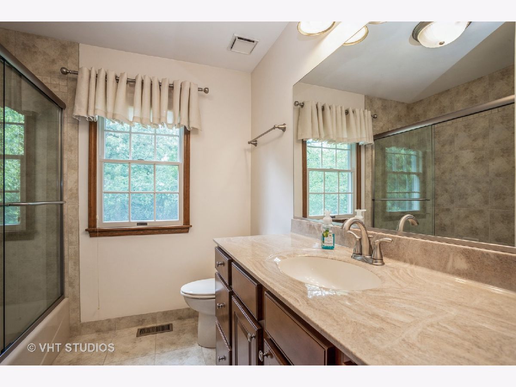
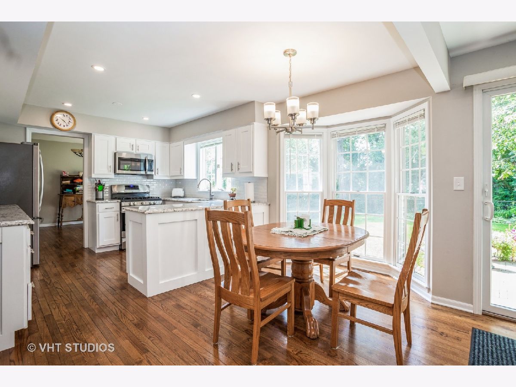
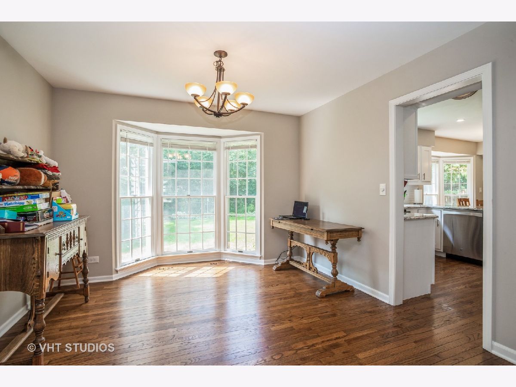
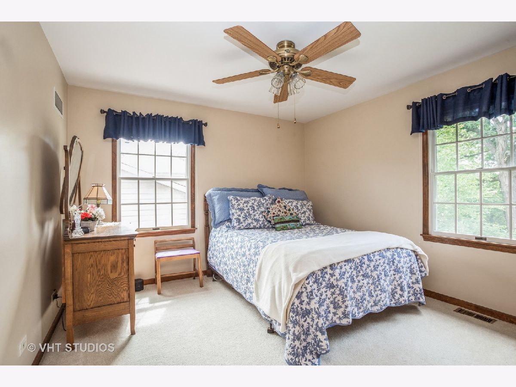
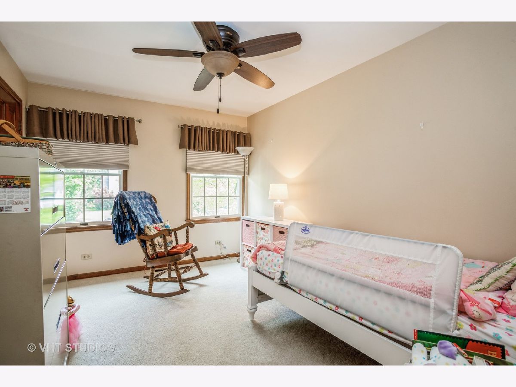
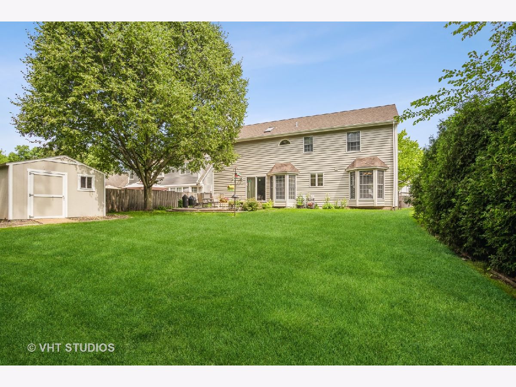
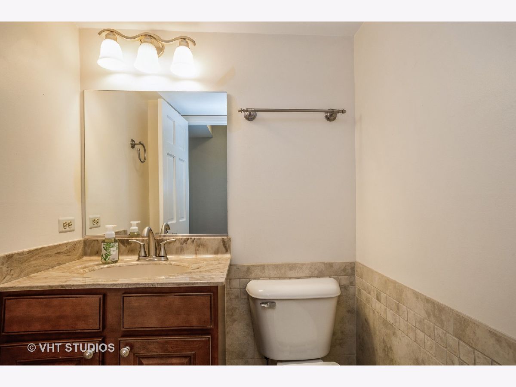
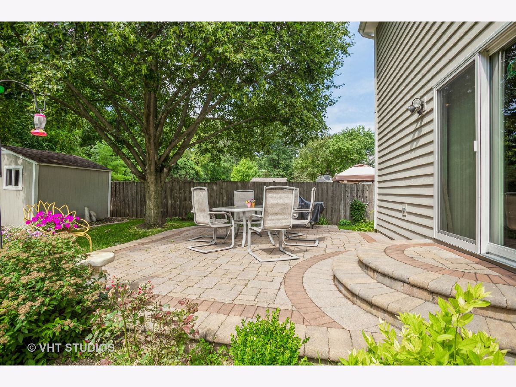
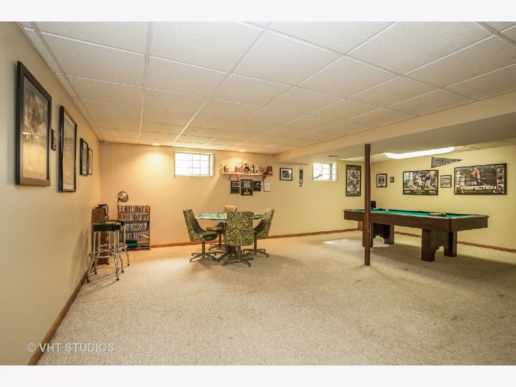
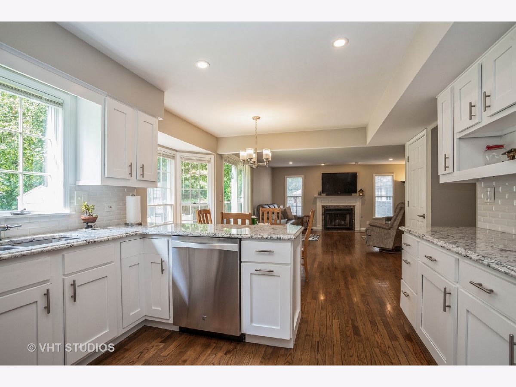
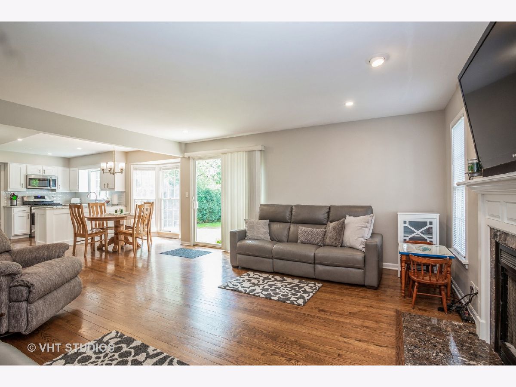
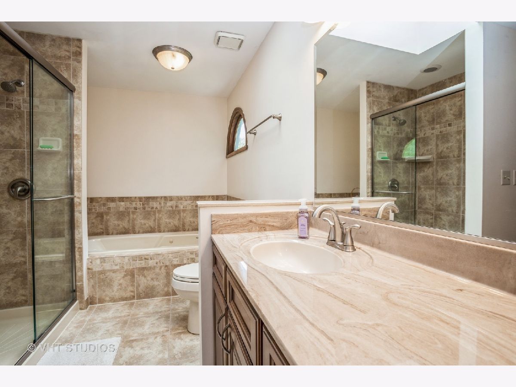
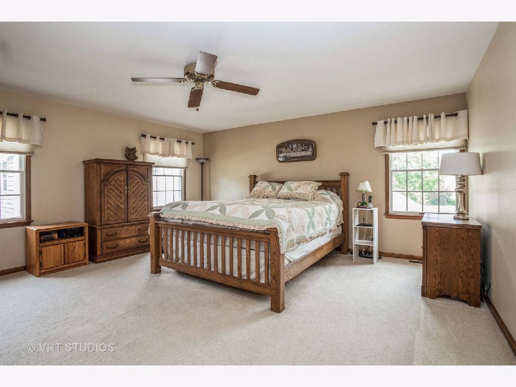
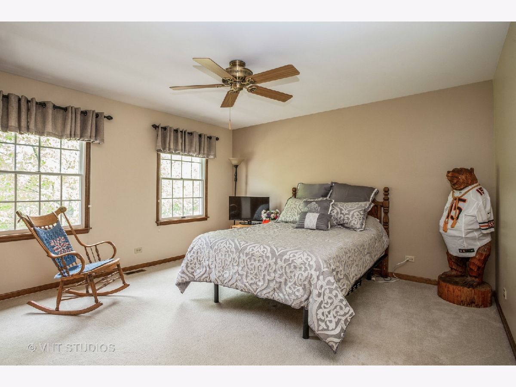
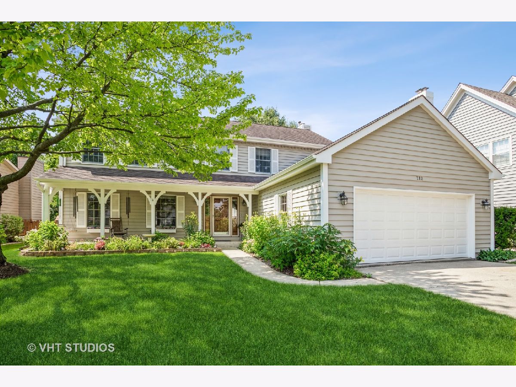
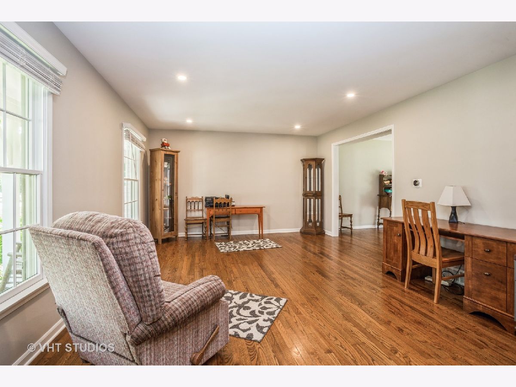
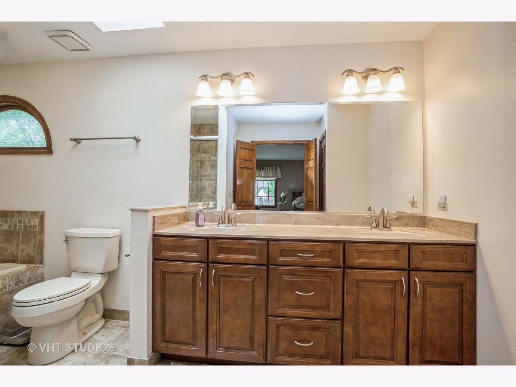
Room Specifics
Total Bedrooms: 4
Bedrooms Above Ground: 4
Bedrooms Below Ground: 0
Dimensions: —
Floor Type: Carpet
Dimensions: —
Floor Type: Carpet
Dimensions: —
Floor Type: Carpet
Full Bathrooms: 3
Bathroom Amenities: Whirlpool,Separate Shower,Double Sink
Bathroom in Basement: 0
Rooms: Recreation Room,Workshop,Storage
Basement Description: Partially Finished
Other Specifics
| 2 | |
| Concrete Perimeter | |
| Concrete | |
| Patio, Porch, Brick Paver Patio | |
| Fenced Yard,Forest Preserve Adjacent,Landscaped,Mature Trees | |
| 10890 | |
| Unfinished | |
| Full | |
| Hardwood Floors, First Floor Laundry, Walk-In Closet(s), Open Floorplan, Some Carpeting, Granite Counters, Separate Dining Room | |
| Range, Microwave, Dishwasher, Refrigerator, Disposal, Stainless Steel Appliance(s) | |
| Not in DB | |
| Curbs, Sidewalks, Street Lights, Street Paved | |
| — | |
| — | |
| Gas Log, Gas Starter |
Tax History
| Year | Property Taxes |
|---|---|
| 2021 | $9,754 |
Contact Agent
Nearby Similar Homes
Nearby Sold Comparables
Contact Agent
Listing Provided By
Baird & Warner

