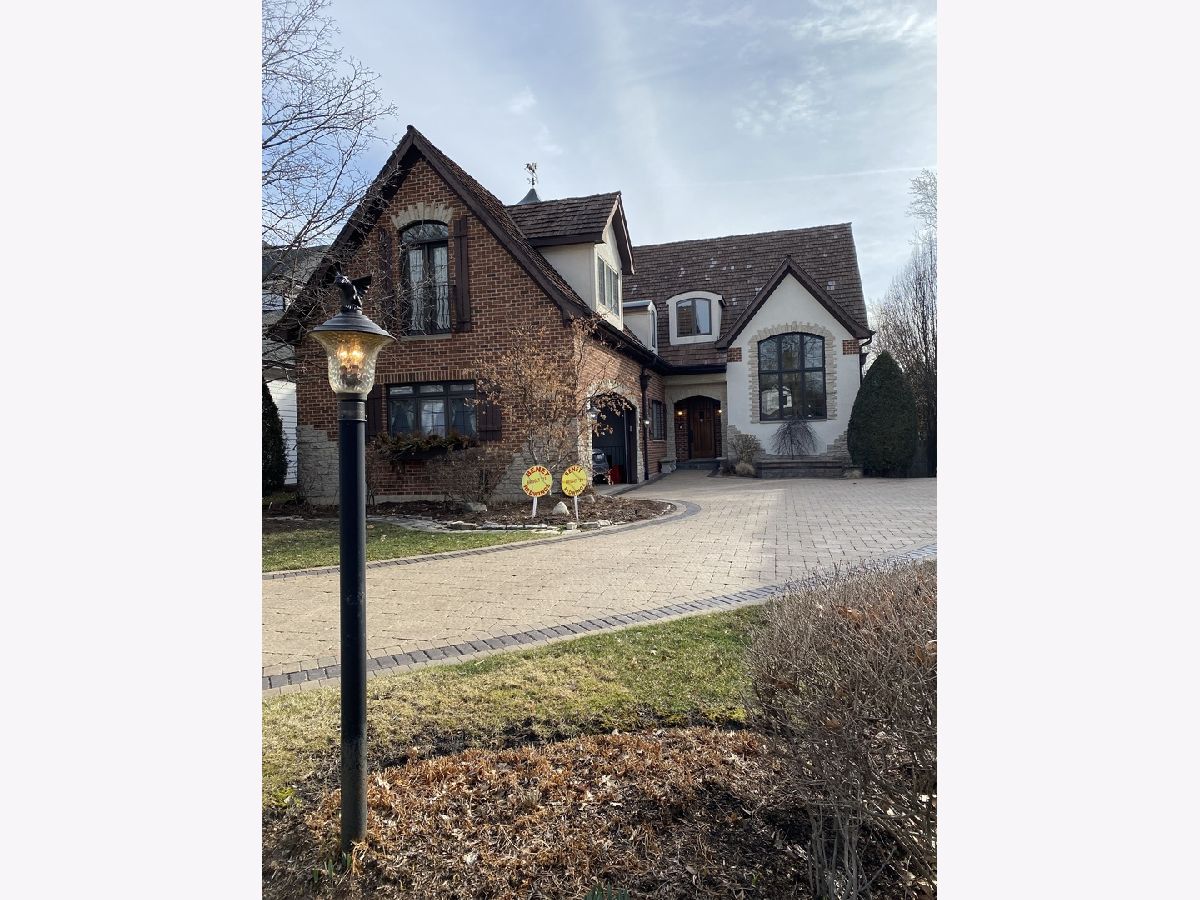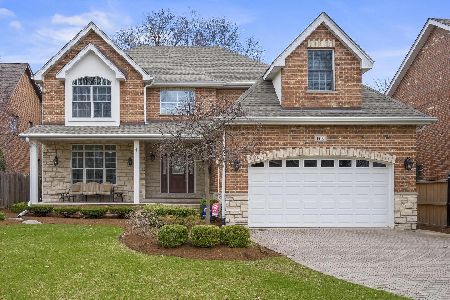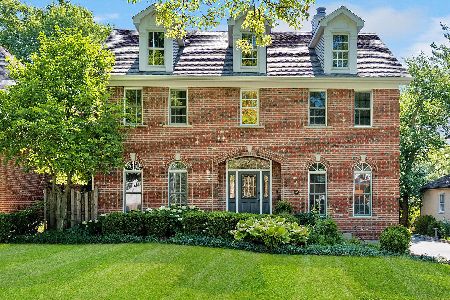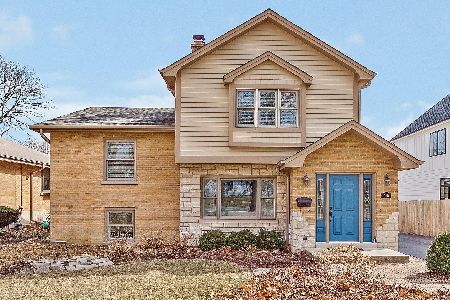111 Woodstock Avenue, Clarendon Hills, Illinois 60514
$1,350,000
|
Sold
|
|
| Status: | Closed |
| Sqft: | 0 |
| Cost/Sqft: | — |
| Beds: | 4 |
| Baths: | 5 |
| Year Built: | 2000 |
| Property Taxes: | $25,906 |
| Days On Market: | 1097 |
| Lot Size: | 0,21 |
Description
Charming custom built brick/stone home with many upgrades. For the discerning buyer with attention to detail the recently updated kitchen (2018) has custom built cabinets, 3 ovens, high end SS appliances, quartz counters and backsplash. The oversized island is perfect for family gatherings.The butlers pantry is conveniently located with custom tiles.The accordion door located in the kitchen dining area was installed to allow for open entertaining to back yard space. The expansive family room is located next to the kitchen and has a gas fireplace. The dining room is attached to a cozy screened in porch. The first floor is complete with separate living room and office. The second floor has 4 bedrooms. The large master bedroom bathroom was updated in 2019 with high end finishes, soaker tub and walk in closet. The second and third bedrooms share a bathroom that was also updated in 2019. The fourth bedroom is the perfect oasis for privacy. The space includes separate entertaining area, bathroom, and French doors. The basement is finished with heated floors, bathroom and bar. The fenced in backyard has brick pavers, fire pit and water feature.
Property Specifics
| Single Family | |
| — | |
| — | |
| 2000 | |
| — | |
| — | |
| No | |
| 0.21 |
| Du Page | |
| — | |
| 0 / Not Applicable | |
| — | |
| — | |
| — | |
| 11711902 | |
| 0910210007 |
Nearby Schools
| NAME: | DISTRICT: | DISTANCE: | |
|---|---|---|---|
|
Grade School
Prospect Elementary School |
181 | — | |
|
Middle School
Clarendon Hills Middle School |
181 | Not in DB | |
|
High School
Hinsdale Central High School |
86 | Not in DB | |
Property History
| DATE: | EVENT: | PRICE: | SOURCE: |
|---|---|---|---|
| 1 Jun, 2007 | Sold | $1,075,000 | MRED MLS |
| 17 Apr, 2007 | Under contract | $1,175,000 | MRED MLS |
| — | Last price change | $1,199,500 | MRED MLS |
| 22 Sep, 2006 | Listed for sale | $1,299,000 | MRED MLS |
| 27 Apr, 2023 | Sold | $1,350,000 | MRED MLS |
| 6 Feb, 2023 | Under contract | $1,400,000 | MRED MLS |
| 2 Feb, 2023 | Listed for sale | $1,400,000 | MRED MLS |

Room Specifics
Total Bedrooms: 5
Bedrooms Above Ground: 4
Bedrooms Below Ground: 1
Dimensions: —
Floor Type: —
Dimensions: —
Floor Type: —
Dimensions: —
Floor Type: —
Dimensions: —
Floor Type: —
Full Bathrooms: 5
Bathroom Amenities: Whirlpool,Separate Shower,Double Sink
Bathroom in Basement: 1
Rooms: —
Basement Description: Finished,Sub-Basement
Other Specifics
| 2 | |
| — | |
| Brick | |
| — | |
| — | |
| 60 X 150 | |
| Unfinished | |
| — | |
| — | |
| — | |
| Not in DB | |
| — | |
| — | |
| — | |
| — |
Tax History
| Year | Property Taxes |
|---|---|
| 2007 | $15,116 |
| 2023 | $25,906 |
Contact Agent
Nearby Similar Homes
Nearby Sold Comparables
Contact Agent
Listing Provided By
Coldwell Banker Realty












