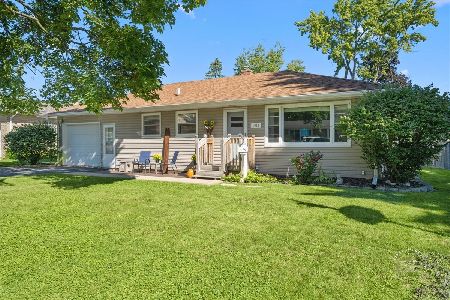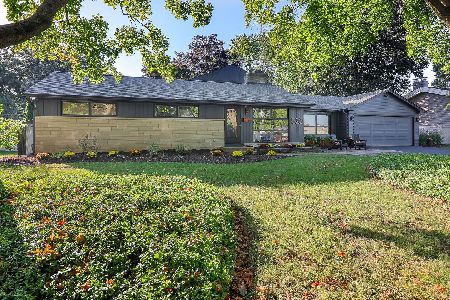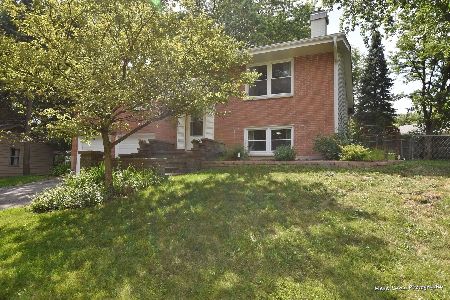1110 13th Street, St Charles, Illinois 60174
$340,000
|
Sold
|
|
| Status: | Closed |
| Sqft: | 2,750 |
| Cost/Sqft: | $124 |
| Beds: | 4 |
| Baths: | 3 |
| Year Built: | 1969 |
| Property Taxes: | $7,620 |
| Days On Market: | 1484 |
| Lot Size: | 0,27 |
Description
Great close-to-town setting with only 4 blocks to Davis Grade School. Newer roof/siding/furnace/A/C. New windows and interior doors. Kitchen and baths updated 2017...Total approximate square footage of both levels is 2750...3 bedrooms on the main floor with 2 full baths and finished walkout level offers another bedroom, office, spacious family room, and full bath (can be used as in-law arrangement or private suite) Large updated kitchen has tons of cabinetry, stainless steel appliances with high-end refrigerator, and dinette/eating area with French doors to huge 40 x 14 deck with lattice work panels. Generous sized living room for TV watching and entertaining guests. Master suite with a full bath and private entry to the deck (great for morning coffee or late night beverages to sip in the moonlight). Two other bedrooms share the updated hall bath. The finished walkout basement has a huge family room for everyday living or entertaining with walkout doors to a patio, a bedroom, an office, FULL bath, and 13 x 06 laundry room. Ample landscaped large fenced yard with small above-ground pool, room for a garden, swing set, or kicking a soccer ball! A heated oversized 2 car garage is a definite plus!
Property Specifics
| Single Family | |
| — | |
| Step Ranch | |
| 1969 | |
| Full,Walkout | |
| — | |
| No | |
| 0.27 |
| Kane | |
| — | |
| 0 / Not Applicable | |
| None | |
| Public | |
| Public Sewer | |
| 11246348 | |
| 0933406001 |
Nearby Schools
| NAME: | DISTRICT: | DISTANCE: | |
|---|---|---|---|
|
Grade School
Davis Elementary School |
303 | — | |
|
Middle School
Thompson Middle School |
303 | Not in DB | |
|
High School
St. Charles East High School |
303 | Not in DB | |
Property History
| DATE: | EVENT: | PRICE: | SOURCE: |
|---|---|---|---|
| 5 Jan, 2015 | Sold | $255,000 | MRED MLS |
| 17 Nov, 2014 | Under contract | $275,000 | MRED MLS |
| 13 Aug, 2014 | Listed for sale | $275,000 | MRED MLS |
| 30 Nov, 2021 | Sold | $340,000 | MRED MLS |
| 18 Oct, 2021 | Under contract | $339,900 | MRED MLS |
| 14 Oct, 2021 | Listed for sale | $339,900 | MRED MLS |
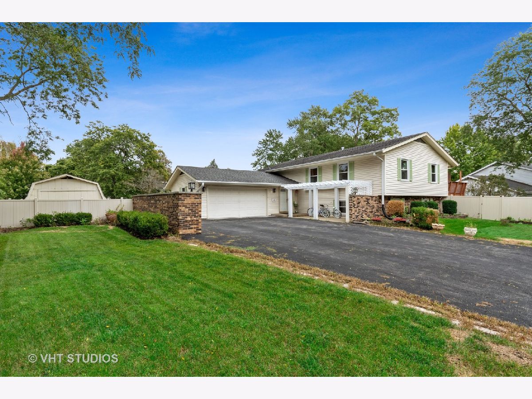
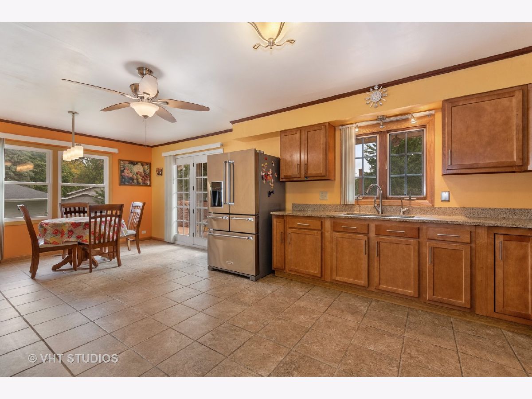
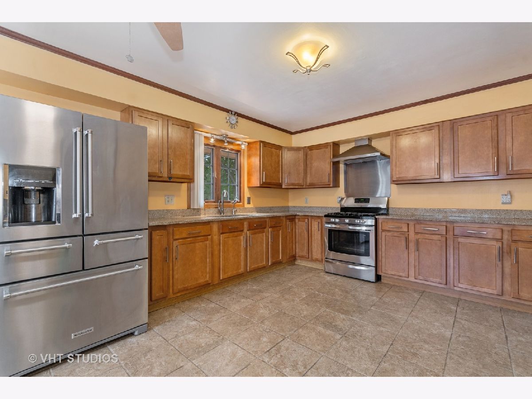
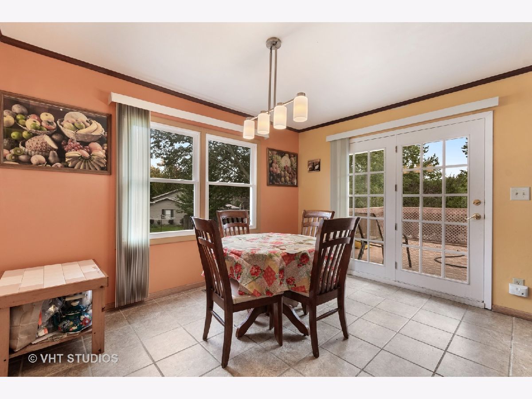
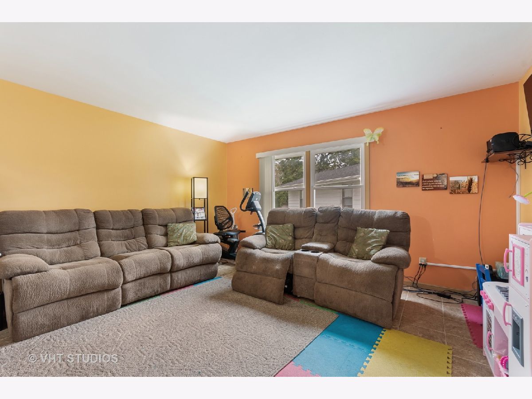
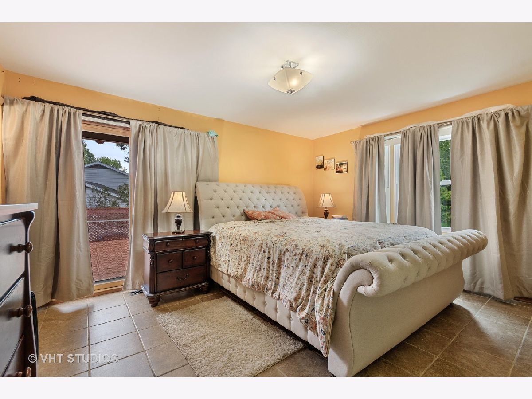
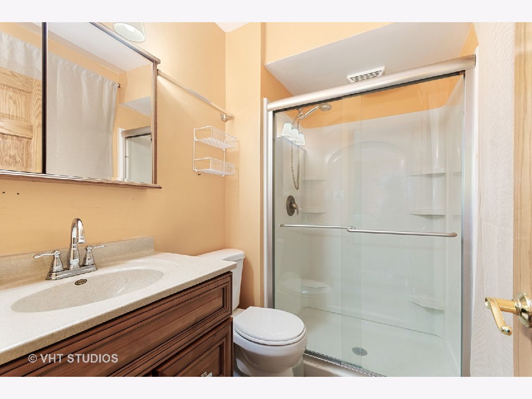
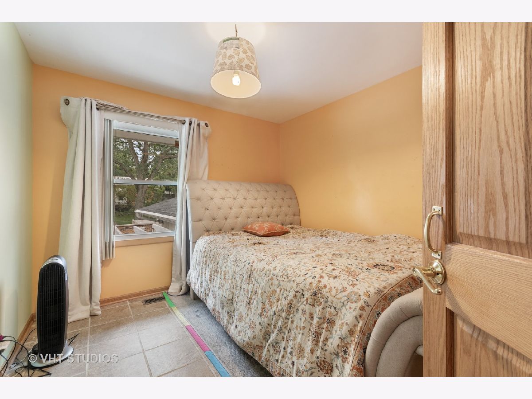
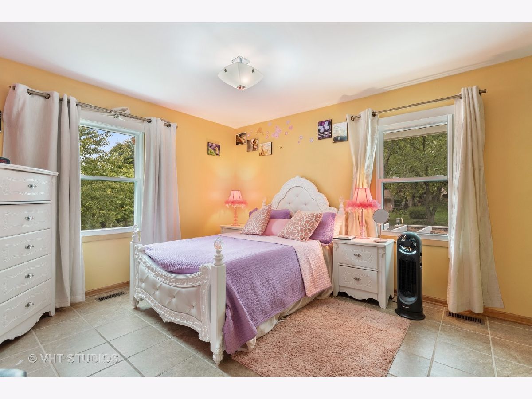
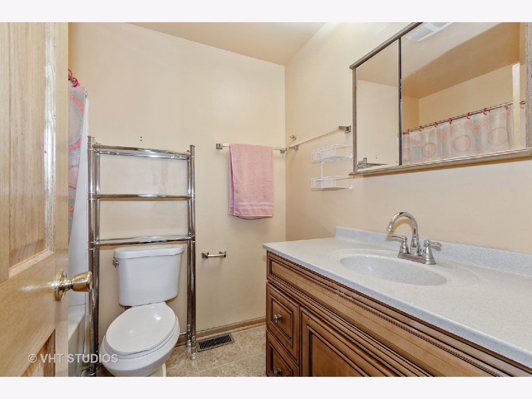
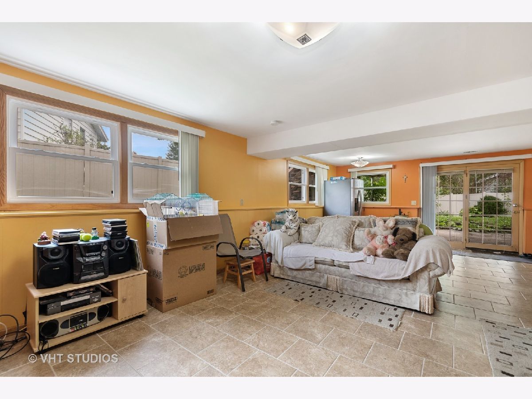
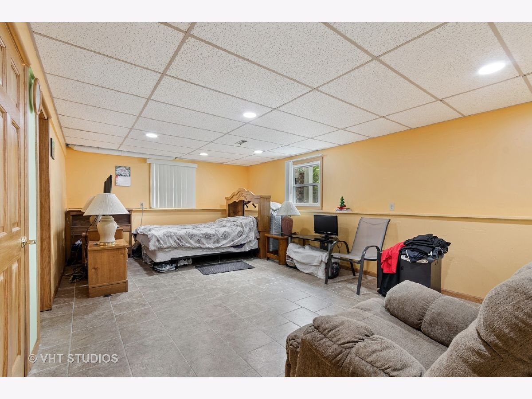
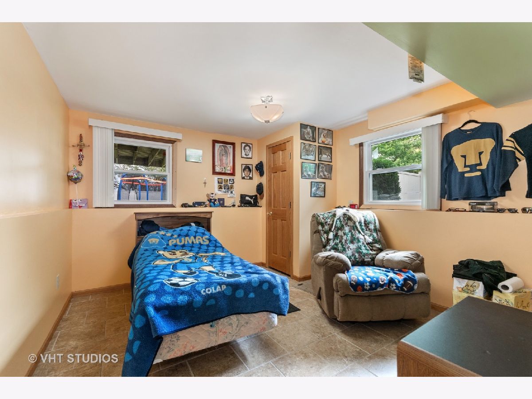
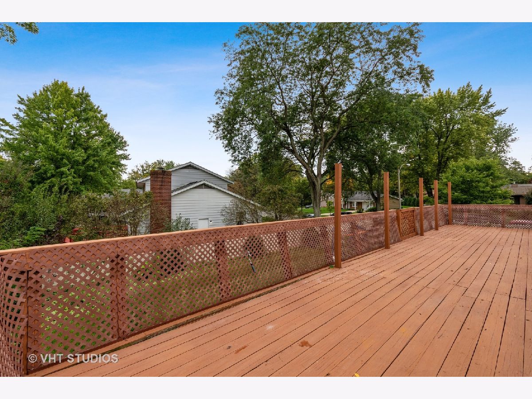
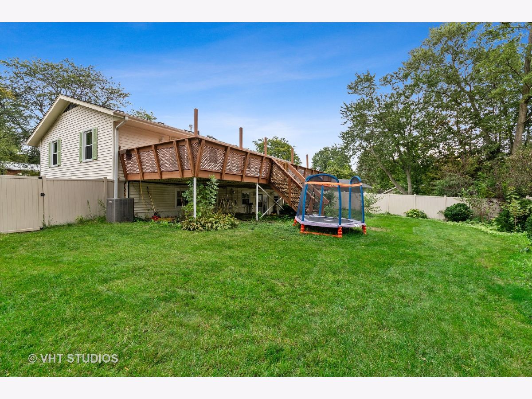
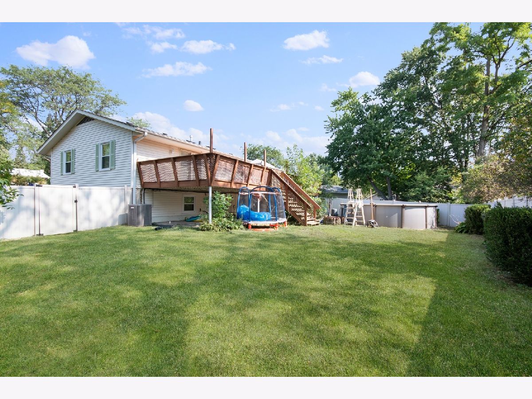
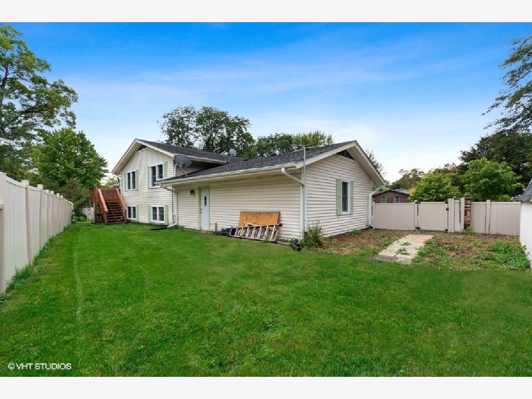
Room Specifics
Total Bedrooms: 4
Bedrooms Above Ground: 4
Bedrooms Below Ground: 0
Dimensions: —
Floor Type: Ceramic Tile
Dimensions: —
Floor Type: Ceramic Tile
Dimensions: —
Floor Type: Ceramic Tile
Full Bathrooms: 3
Bathroom Amenities: —
Bathroom in Basement: 1
Rooms: Deck,Foyer,Office
Basement Description: Finished
Other Specifics
| 2 | |
| Concrete Perimeter | |
| Asphalt | |
| Deck, Patio, Porch, Above Ground Pool | |
| Fenced Yard,Landscaped | |
| 139 X 81 X 121 X 63 | |
| Full | |
| Full | |
| Vaulted/Cathedral Ceilings, In-Law Arrangement | |
| Range, Microwave, Dishwasher, High End Refrigerator, Washer, Dryer, Disposal, Trash Compactor | |
| Not in DB | |
| Curbs, Sidewalks, Street Lights, Street Paved | |
| — | |
| — | |
| — |
Tax History
| Year | Property Taxes |
|---|---|
| 2015 | $6,239 |
| 2021 | $7,620 |
Contact Agent
Nearby Similar Homes
Nearby Sold Comparables
Contact Agent
Listing Provided By
Baird & Warner Fox Valley - Geneva


