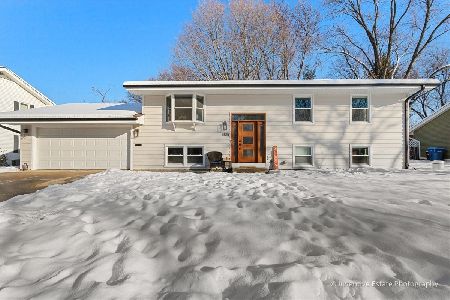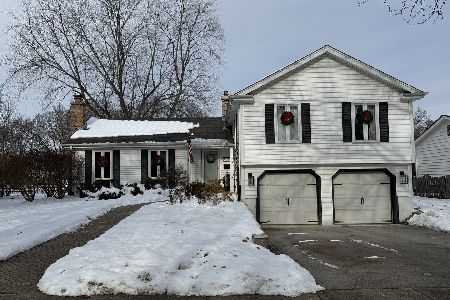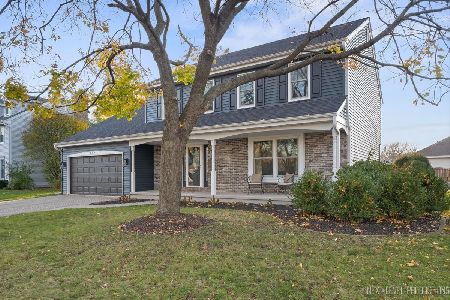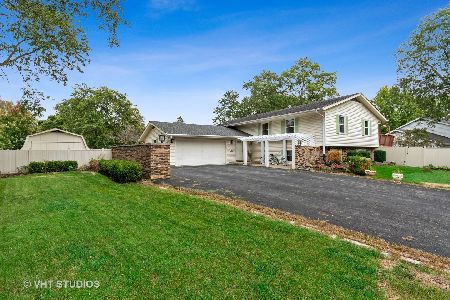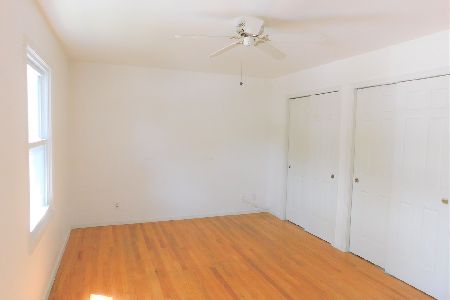1242 Horne Street, St Charles, Illinois 60174
$265,000
|
Sold
|
|
| Status: | Closed |
| Sqft: | 1,848 |
| Cost/Sqft: | $146 |
| Beds: | 4 |
| Baths: | 2 |
| Year Built: | 1969 |
| Property Taxes: | $6,614 |
| Days On Market: | 1937 |
| Lot Size: | 0,24 |
Description
HARDWOOD FLOORS GETTING REDONE IN 3 WEEEKS, SO ALL YOU WILL NEED TO DO IS MOVE IN***PRICED TO SELL, YOU CANNOT BEAT THIS DEAL FOR 4 BEDS IN DOWNTOWN ST. CHARLES.***. This raised ranch has it all, location, schools, updates and best of all a POOL!! This home is walking distance to highly desirable Davis school. Updates in this house are plentiful, from the stone front entrance steps to entry ceramic tiles. Kitchen has updated flooring, countertops, Stainless Steel Appliances and white subway tile backsplash. Bathrooms have been updated as well. Newer windows and doors along with new insulation. Lower level boasts a large bedroom, full bath and a bonus room! Bonus room has a sliding farmhouse door with new carpet and updated paneling! Backyard has a wonderful screened in porch and a POOL! The deck has been freshly stained and is ready to entertain! The large backyard has been professionally landscaped for your enjoyment. Backyard is fenced in as well. Hard to list all of the updates but here are a few... Roof, facia, and soft 2018, 2020 insulation, Furnace refurbished in 2019, New A/C 2018, New dryer 2020, SS appliances 2017. Great home, great features, and fantastic location and walking distance to everything Downtown St. Charles has to offer! ***Motivated sellers***
Property Specifics
| Single Family | |
| — | |
| — | |
| 1969 | |
| Full | |
| — | |
| No | |
| 0.24 |
| Kane | |
| — | |
| — / Not Applicable | |
| None | |
| Public | |
| Public Sewer | |
| 10840252 | |
| 0933403009 |
Nearby Schools
| NAME: | DISTRICT: | DISTANCE: | |
|---|---|---|---|
|
Grade School
Davis Elementary School |
303 | — | |
|
Middle School
Thompson Middle School |
303 | Not in DB | |
|
High School
St Charles East High School |
303 | Not in DB | |
Property History
| DATE: | EVENT: | PRICE: | SOURCE: |
|---|---|---|---|
| 19 Oct, 2020 | Sold | $265,000 | MRED MLS |
| 6 Sep, 2020 | Under contract | $269,900 | MRED MLS |
| 31 Aug, 2020 | Listed for sale | $269,900 | MRED MLS |
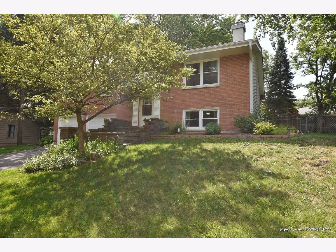
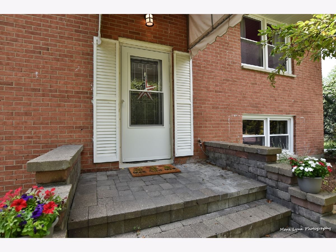
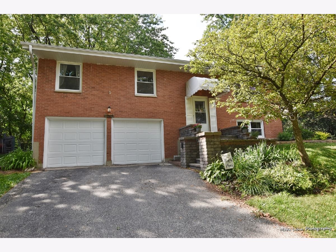
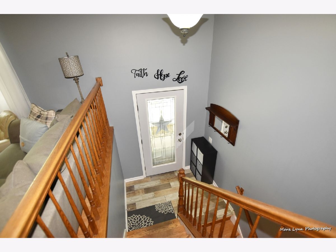
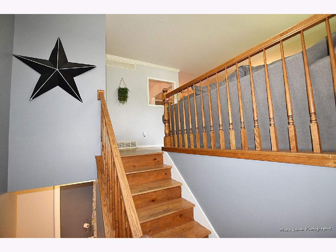
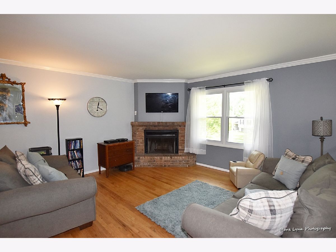
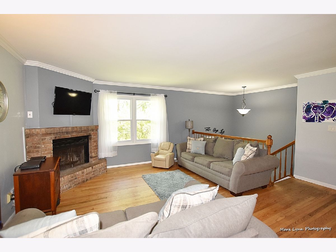
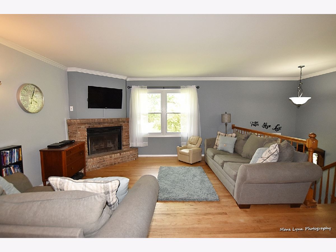
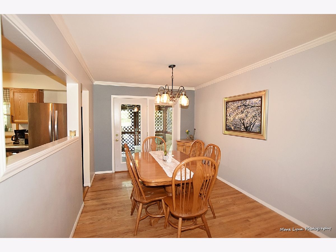
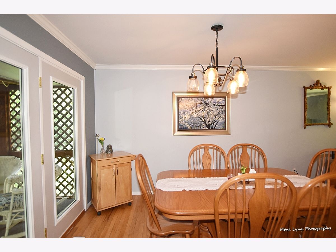
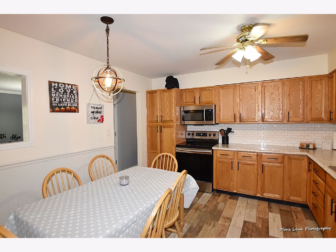
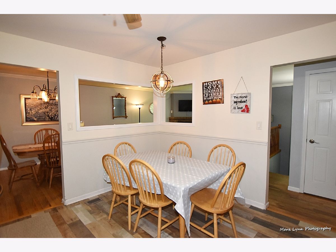
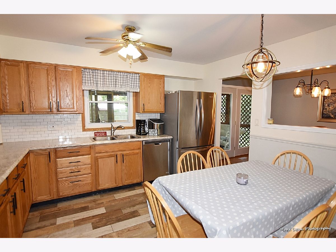
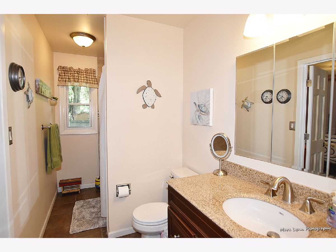
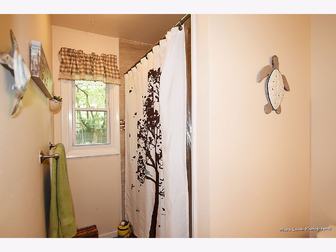
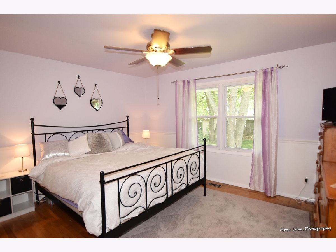
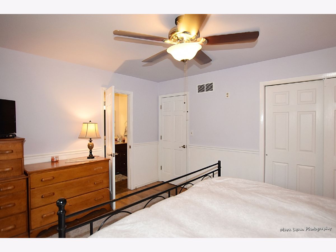
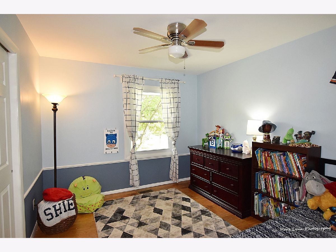
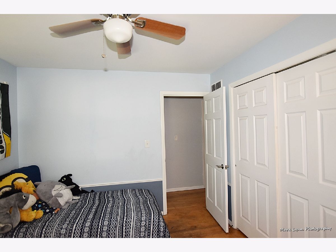
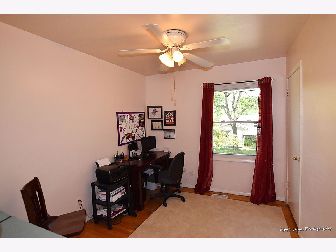
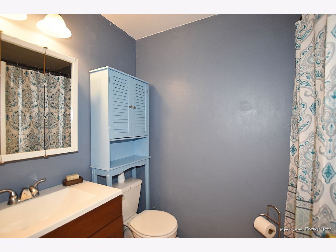
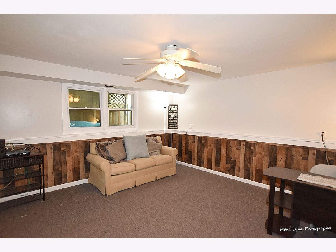
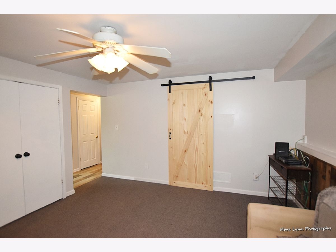
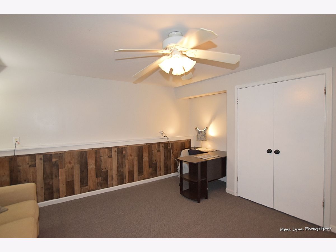
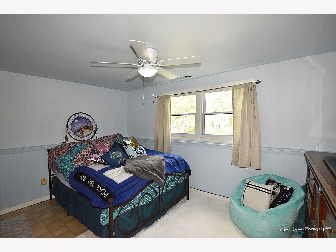
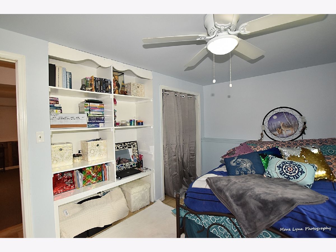
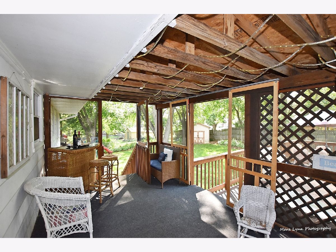
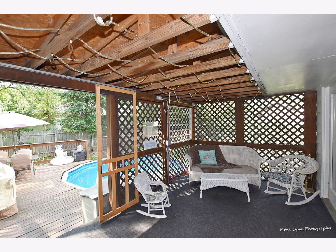
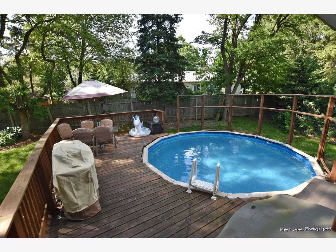
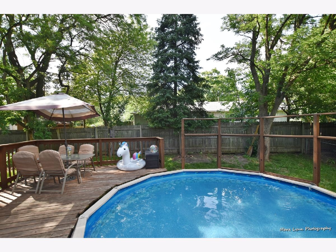
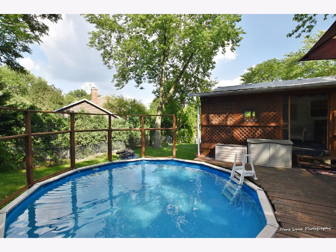
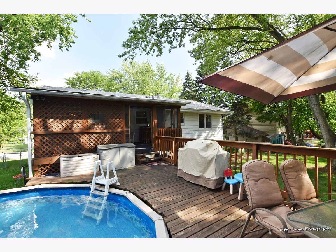
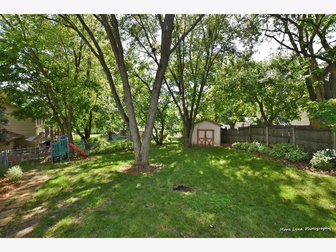
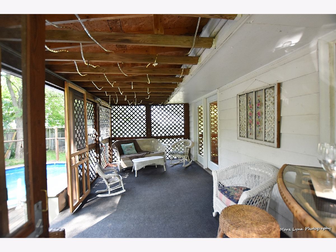
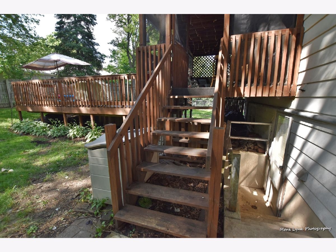
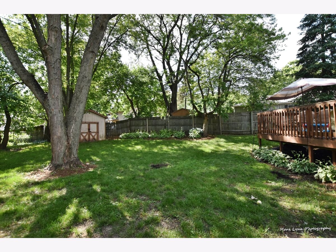
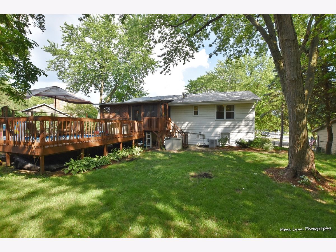
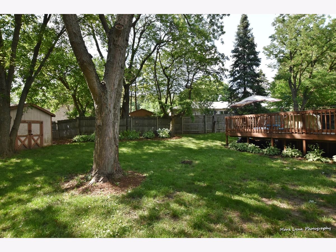
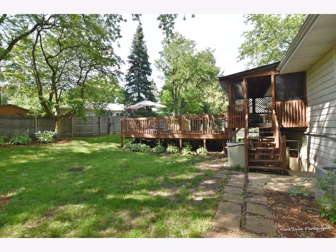
Room Specifics
Total Bedrooms: 4
Bedrooms Above Ground: 4
Bedrooms Below Ground: 0
Dimensions: —
Floor Type: Hardwood
Dimensions: —
Floor Type: Hardwood
Dimensions: —
Floor Type: —
Full Bathrooms: 2
Bathroom Amenities: —
Bathroom in Basement: 1
Rooms: Bonus Room
Basement Description: Finished
Other Specifics
| 2 | |
| Concrete Perimeter | |
| — | |
| — | |
| — | |
| 92 X 124 X 118 X 97 | |
| — | |
| — | |
| Hardwood Floors | |
| Range, Microwave, Dishwasher, Refrigerator, Washer, Dryer, Disposal, Stainless Steel Appliance(s), Water Softener | |
| Not in DB | |
| — | |
| — | |
| — | |
| Wood Burning |
Tax History
| Year | Property Taxes |
|---|---|
| 2020 | $6,614 |
Contact Agent
Nearby Similar Homes
Nearby Sold Comparables
Contact Agent
Listing Provided By
Fox Valley Real Estate

