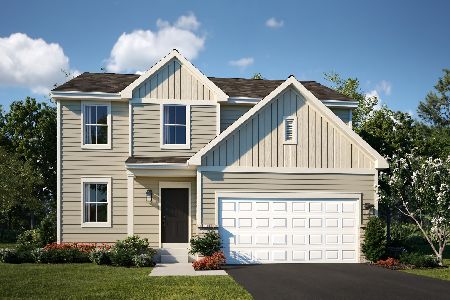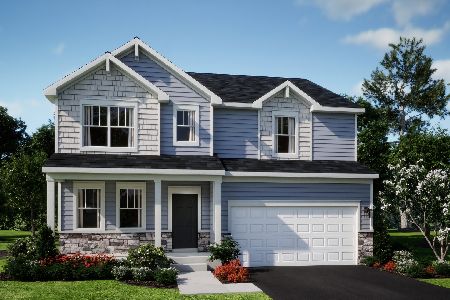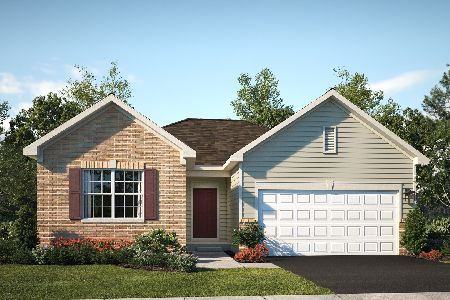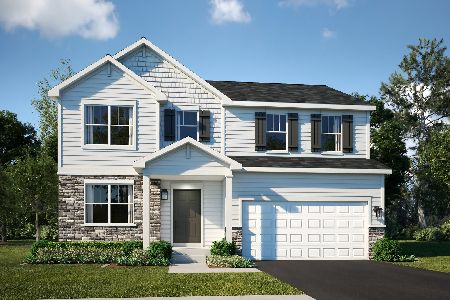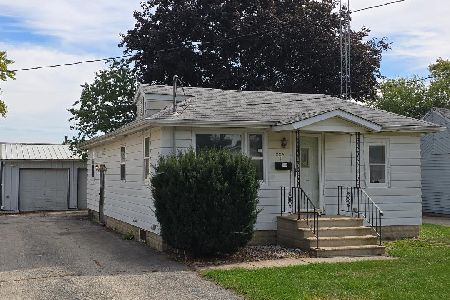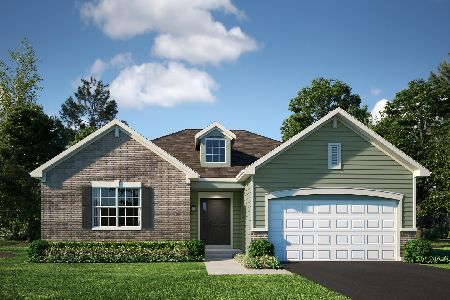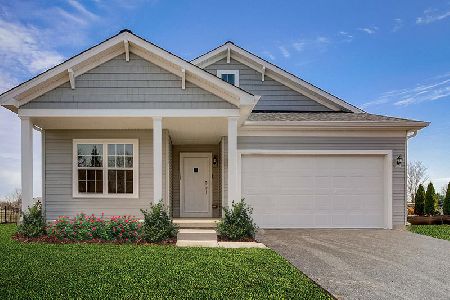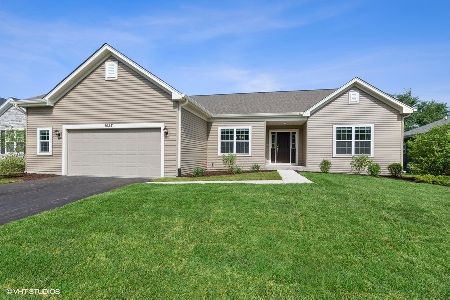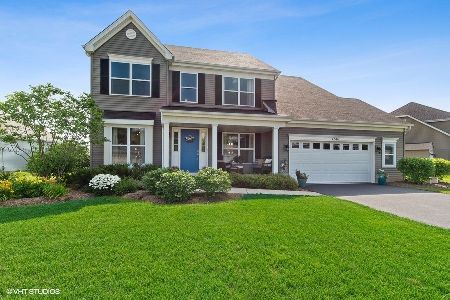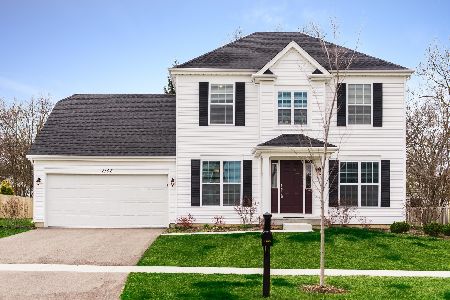1110 Bailey Road, Sycamore, Illinois 60178
$285,500
|
Sold
|
|
| Status: | Closed |
| Sqft: | 2,680 |
| Cost/Sqft: | $112 |
| Beds: | 4 |
| Baths: | 3 |
| Year Built: | 2017 |
| Property Taxes: | $0 |
| Days On Market: | 3001 |
| Lot Size: | 0,00 |
Description
New construction of the desirable Peachtree floorplan. This 4 bed/2.5 bath home is approx. 2680 sq. ft. with two car garage and pond views. Traditional features with modern convenience, this home is packed with extras: direct vent fireplace, upgraded kitchen cabinets with granite counters, wide plank wood flooring in much of the first floor, separate dining room, stainless steel appliances and full basement.
Property Specifics
| Single Family | |
| — | |
| Traditional | |
| 2017 | |
| Full | |
| PEACHTREE | |
| Yes | |
| — |
| De Kalb | |
| Reston Ponds | |
| 369 / Annual | |
| None | |
| Public | |
| Public Sewer | |
| 09785866 | |
| 0905228006 |
Property History
| DATE: | EVENT: | PRICE: | SOURCE: |
|---|---|---|---|
| 23 Mar, 2018 | Sold | $285,500 | MRED MLS |
| 1 Feb, 2018 | Under contract | $300,000 | MRED MLS |
| — | Last price change | $299,930 | MRED MLS |
| 25 Oct, 2017 | Listed for sale | $300,330 | MRED MLS |
Room Specifics
Total Bedrooms: 4
Bedrooms Above Ground: 4
Bedrooms Below Ground: 0
Dimensions: —
Floor Type: Carpet
Dimensions: —
Floor Type: Carpet
Dimensions: —
Floor Type: Carpet
Full Bathrooms: 3
Bathroom Amenities: Separate Shower,Double Sink
Bathroom in Basement: 0
Rooms: Eating Area,Office
Basement Description: Unfinished
Other Specifics
| 2 | |
| Concrete Perimeter | |
| Asphalt | |
| Porch, Storms/Screens | |
| — | |
| 75 X 120 | |
| — | |
| Full | |
| Hardwood Floors, First Floor Laundry | |
| Range, Microwave, Dishwasher, Refrigerator, Washer, Dryer | |
| Not in DB | |
| Park, Sidewalks, Street Paved | |
| — | |
| — | |
| Gas Log, Gas Starter, Heatilator |
Tax History
| Year | Property Taxes |
|---|
Contact Agent
Nearby Similar Homes
Nearby Sold Comparables
Contact Agent
Listing Provided By
Homesmart Connect LLC

