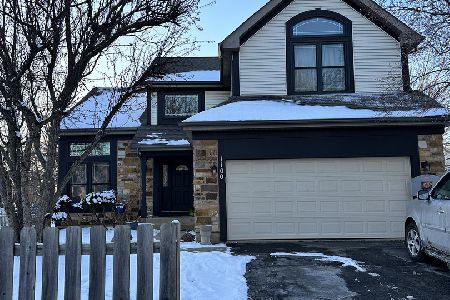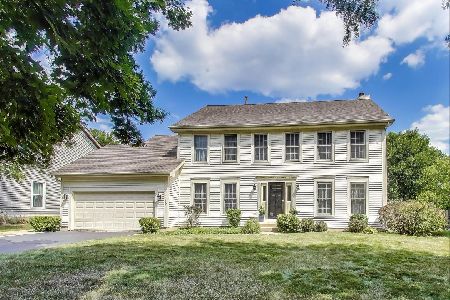1110 Deep Woods Drive, Elgin, Illinois 60120
$290,000
|
Sold
|
|
| Status: | Closed |
| Sqft: | 2,148 |
| Cost/Sqft: | $138 |
| Beds: | 4 |
| Baths: | 4 |
| Year Built: | 1993 |
| Property Taxes: | $6,722 |
| Days On Market: | 2976 |
| Lot Size: | 0,00 |
Description
Updated and Move in ready. New flooring through out the entire house. Hardwood thru out 1st fl except vinyl in Kitchen/Foyer. All new luxury vinyl plank flooring in all upstairs bedrooms. Lower Level can be perfect for In law living with 5th BR and full bath. 2 story FR with FP makes great entertaining. Outdoor patio-Gourmet kitch w/granite countrs, all SS appls, Island, recessed lighting, pantry. Bonus Mud room off Kitchen. Large Master suite & upgraded bath w/jetted soaking tub, sitdown shower w/glass doors,granite cntrs.Dual staircase, Newer furnace, all plumbing-faucets & toilets new, newer roof/siding-convenient to I90 & METRA. Quick close is possible. This house won't last!
Property Specifics
| Single Family | |
| — | |
| — | |
| 1993 | |
| Full | |
| WADSWORTH | |
| No | |
| — |
| Cook | |
| Cobblers Crossing | |
| 197 / Annual | |
| Insurance | |
| Public | |
| Public Sewer | |
| 09814215 | |
| 06061190490000 |
Nearby Schools
| NAME: | DISTRICT: | DISTANCE: | |
|---|---|---|---|
|
Grade School
Lincoln Elementary School |
46 | — | |
|
Middle School
Larsen Middle School |
46 | Not in DB | |
|
High School
Elgin High School |
46 | Not in DB | |
Property History
| DATE: | EVENT: | PRICE: | SOURCE: |
|---|---|---|---|
| 21 Jun, 2013 | Sold | $240,000 | MRED MLS |
| 14 May, 2013 | Under contract | $260,000 | MRED MLS |
| 26 Apr, 2013 | Listed for sale | $260,000 | MRED MLS |
| 26 Jan, 2018 | Sold | $290,000 | MRED MLS |
| 12 Dec, 2017 | Under contract | $296,900 | MRED MLS |
| 7 Dec, 2017 | Listed for sale | $296,900 | MRED MLS |
Room Specifics
Total Bedrooms: 5
Bedrooms Above Ground: 4
Bedrooms Below Ground: 1
Dimensions: —
Floor Type: Hardwood
Dimensions: —
Floor Type: Hardwood
Dimensions: —
Floor Type: Hardwood
Dimensions: —
Floor Type: —
Full Bathrooms: 4
Bathroom Amenities: Whirlpool,Separate Shower,Double Sink,Soaking Tub
Bathroom in Basement: 1
Rooms: Bonus Room,Foyer,Bedroom 5
Basement Description: Partially Finished
Other Specifics
| 2 | |
| Concrete Perimeter | |
| Asphalt | |
| Patio | |
| Fenced Yard,Landscaped | |
| 11270 SQ. FT. | |
| Unfinished | |
| Full | |
| Vaulted/Cathedral Ceilings, Hardwood Floors, In-Law Arrangement | |
| Range, Microwave, Dishwasher, Refrigerator, Washer, Dryer, Stainless Steel Appliance(s) | |
| Not in DB | |
| Sidewalks, Street Lights | |
| — | |
| — | |
| Wood Burning, Gas Log |
Tax History
| Year | Property Taxes |
|---|---|
| 2013 | $5,610 |
| 2018 | $6,722 |
Contact Agent
Nearby Similar Homes
Nearby Sold Comparables
Contact Agent
Listing Provided By
RealtyWorks









