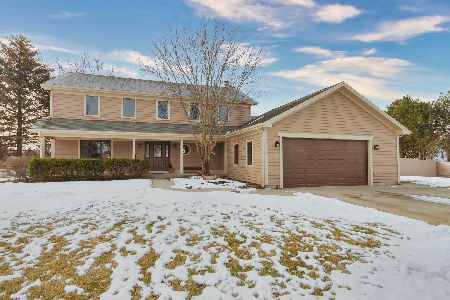1110 Erica Drive, Wauconda, Illinois 60084
$295,000
|
Sold
|
|
| Status: | Closed |
| Sqft: | 3,413 |
| Cost/Sqft: | $88 |
| Beds: | 4 |
| Baths: | 3 |
| Year Built: | 1998 |
| Property Taxes: | $13,268 |
| Days On Market: | 2305 |
| Lot Size: | 0,33 |
Description
Charming Prairie Colonial custom-built home on a large corner lot in the quiet Whispering Pines neighborhood on the edge of Wauconda in desired Fremont School Dist. One of the largest sq ft homes on the market w/ 3400 sq-ft of spacious living. 4 large bedrooms, sought-after 1st floor den/in-law suite w/ attached full bath on the main floor! Entering the home, you will find spacious dining and living areas, open with plenty of room, polished hardwood floors, brand new carpet, freshly painted, and recently finished basement. Open floor plan with vaulted ceilings and large kitchen with Bosch & Thermador appliances, solid maple front cabinets, open eating area and a large open family room! The double oven and X-large prep island are great for entertaining! The large master bedroom is highlighted by a vaulted ceiling & upgraded walk-in closet. The walkout basement adds 948 sq ft of recreation room, and still provides loads of storage space.
Property Specifics
| Single Family | |
| — | |
| Colonial | |
| 1998 | |
| Full | |
| — | |
| No | |
| 0.33 |
| Lake | |
| — | |
| 0 / Not Applicable | |
| None | |
| Lake Michigan | |
| Public Sewer | |
| 10535862 | |
| 10193070010000 |
Nearby Schools
| NAME: | DISTRICT: | DISTANCE: | |
|---|---|---|---|
|
Grade School
Fremont Elementary School |
79 | — | |
|
Middle School
Fremont Middle School |
79 | Not in DB | |
|
High School
Mundelein Cons High School |
120 | Not in DB | |
Property History
| DATE: | EVENT: | PRICE: | SOURCE: |
|---|---|---|---|
| 20 Nov, 2019 | Sold | $295,000 | MRED MLS |
| 10 Oct, 2019 | Under contract | $299,999 | MRED MLS |
| 2 Oct, 2019 | Listed for sale | $299,999 | MRED MLS |
Room Specifics
Total Bedrooms: 4
Bedrooms Above Ground: 4
Bedrooms Below Ground: 0
Dimensions: —
Floor Type: Carpet
Dimensions: —
Floor Type: Carpet
Dimensions: —
Floor Type: Carpet
Full Bathrooms: 3
Bathroom Amenities: —
Bathroom in Basement: 0
Rooms: Den
Basement Description: Finished
Other Specifics
| 3 | |
| — | |
| — | |
| — | |
| — | |
| 108X102X148X59X29X30 | |
| — | |
| Full | |
| Vaulted/Cathedral Ceilings, Skylight(s), Hardwood Floors, First Floor Bedroom, In-Law Arrangement, First Floor Full Bath | |
| Range, Microwave, Dishwasher, Refrigerator, Freezer, Washer, Dryer, Disposal | |
| Not in DB | |
| — | |
| — | |
| — | |
| Wood Burning, Gas Starter |
Tax History
| Year | Property Taxes |
|---|---|
| 2019 | $13,268 |
Contact Agent
Nearby Similar Homes
Nearby Sold Comparables
Contact Agent
Listing Provided By
Coldwell Banker Residential Brokerage




