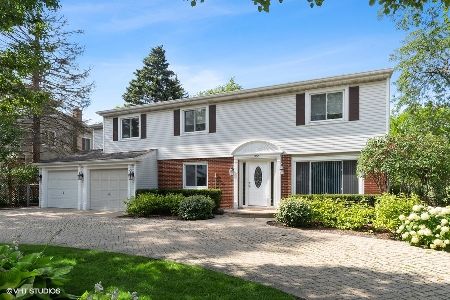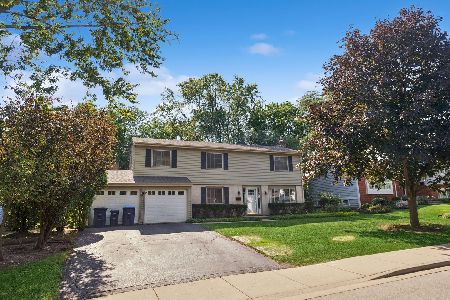1110 Gordon Terrace, Deerfield, Illinois 60015
$435,000
|
Sold
|
|
| Status: | Closed |
| Sqft: | 2,210 |
| Cost/Sqft: | $212 |
| Beds: | 4 |
| Baths: | 3 |
| Year Built: | 1960 |
| Property Taxes: | $12,135 |
| Days On Market: | 3571 |
| Lot Size: | 0,00 |
Description
This lovely 4 Bedroom home has been beautifully updated and is ready for your family to move right in! It offers a spacious Living Room that's perfect for entertaining and boasts large windows and an inviting wood burning fireplace; a formal Dining Room w/Hardwood floor and a beautiful chandelier; and a nicely updated Kitchen and eating area with extra large window overlooking a professionally landscaped back yard/patio! You'll enjoy the wonderful Family Room featuring a vaulted ceiling, large windows and door to the 3-season porch! Relax at the end of the day in the spacious MBR offering a Walk-In closet and beautifully updated bath! 3 more generous sized Bedrooms with Hardwood under carpets. Exercise Rm could be perfect playroom/office/mancave! Lots of storage! Many updates incl Kitchen, baths, furnace, A/C, water heater, sump pump and so much more!!! Pride of ownership is evident throughout!!! Village says that you can add approx. 8.7 ft to east side of garage to make 2 car garage
Property Specifics
| Single Family | |
| — | |
| Colonial | |
| 1960 | |
| Partial | |
| 2-STORY | |
| No | |
| — |
| Lake | |
| Deerfield Park | |
| 0 / Not Applicable | |
| None | |
| Lake Michigan | |
| Public Sewer | |
| 09160534 | |
| 16324050210000 |
Nearby Schools
| NAME: | DISTRICT: | DISTANCE: | |
|---|---|---|---|
|
Grade School
South Park Elementary School |
109 | — | |
|
Middle School
Charles J Caruso Middle School |
109 | Not in DB | |
|
High School
Deerfield High School |
113 | Not in DB | |
Property History
| DATE: | EVENT: | PRICE: | SOURCE: |
|---|---|---|---|
| 31 Aug, 2016 | Sold | $435,000 | MRED MLS |
| 8 Jul, 2016 | Under contract | $469,000 | MRED MLS |
| — | Last price change | $499,000 | MRED MLS |
| 9 Mar, 2016 | Listed for sale | $529,000 | MRED MLS |
Room Specifics
Total Bedrooms: 4
Bedrooms Above Ground: 4
Bedrooms Below Ground: 0
Dimensions: —
Floor Type: Carpet
Dimensions: —
Floor Type: Hardwood
Dimensions: —
Floor Type: Carpet
Full Bathrooms: 3
Bathroom Amenities: —
Bathroom in Basement: 0
Rooms: Exercise Room
Basement Description: Partially Finished
Other Specifics
| 1 | |
| Concrete Perimeter | |
| Asphalt | |
| Patio, Porch Screened | |
| Landscaped | |
| 75X120 | |
| Unfinished | |
| Full | |
| Vaulted/Cathedral Ceilings, Hardwood Floors | |
| Range, Dishwasher, Refrigerator, Washer, Dryer, Disposal | |
| Not in DB | |
| Street Lights, Street Paved | |
| — | |
| — | |
| Wood Burning |
Tax History
| Year | Property Taxes |
|---|---|
| 2016 | $12,135 |
Contact Agent
Nearby Similar Homes
Nearby Sold Comparables
Contact Agent
Listing Provided By
Coldwell Banker Residential









