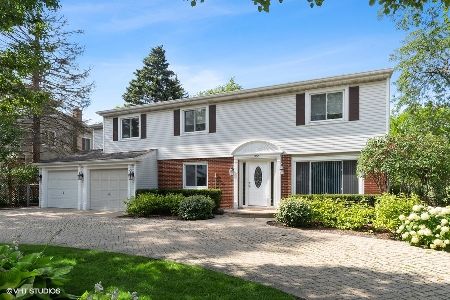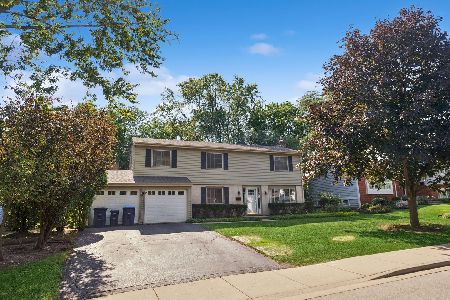1118 Gordon Terrace, Deerfield, Illinois 60015
$529,500
|
Sold
|
|
| Status: | Closed |
| Sqft: | 0 |
| Cost/Sqft: | — |
| Beds: | 4 |
| Baths: | 3 |
| Year Built: | 1960 |
| Property Taxes: | $12,628 |
| Days On Market: | 2816 |
| Lot Size: | 0,25 |
Description
Move right into to this updated 4 bedroom 2 1/2 Bath Colonial on a beautiful lot. Kitchen with granite counters and stainless steel appliances, eat-in area with tons of cabinets and serving space opens to amazing Family Room addition with vaulted ceilings. Separate Dining Room and Living Room with fireplace. Office has french doors, built-in desk and bookcase with storage. Hardwood floors throughout 1st and 2nd floor. Master Bedroom has walk-in closet and stone master bath has double vanities with granite counters. 3 additional Large bedrooms and closets with organizers. Finished basement has rec room with fireplace and great storage space. Beautiful fenced yard with patio. Great neighborhood on a quiet street and convenient location close to schools, parks, train and tollway. This one is a must see!
Property Specifics
| Single Family | |
| — | |
| Colonial | |
| 1960 | |
| Full | |
| 2 STORY | |
| No | |
| 0.25 |
| Lake | |
| — | |
| 0 / Not Applicable | |
| None | |
| Lake Michigan,Public | |
| Sewer-Storm | |
| 09902045 | |
| 16324050220000 |
Nearby Schools
| NAME: | DISTRICT: | DISTANCE: | |
|---|---|---|---|
|
Grade School
South Park Elementary School |
109 | — | |
|
Middle School
Charles J Caruso Middle School |
109 | Not in DB | |
|
High School
Deerfield High School |
113 | Not in DB | |
Property History
| DATE: | EVENT: | PRICE: | SOURCE: |
|---|---|---|---|
| 1 May, 2008 | Sold | $576,000 | MRED MLS |
| 14 Apr, 2008 | Under contract | $649,900 | MRED MLS |
| 11 Mar, 2008 | Listed for sale | $649,900 | MRED MLS |
| 26 Aug, 2013 | Sold | $590,000 | MRED MLS |
| 5 Jul, 2013 | Under contract | $595,000 | MRED MLS |
| 1 Jul, 2013 | Listed for sale | $595,000 | MRED MLS |
| 25 May, 2018 | Sold | $529,500 | MRED MLS |
| 8 Apr, 2018 | Under contract | $534,000 | MRED MLS |
| 2 Apr, 2018 | Listed for sale | $534,000 | MRED MLS |
Room Specifics
Total Bedrooms: 4
Bedrooms Above Ground: 4
Bedrooms Below Ground: 0
Dimensions: —
Floor Type: Hardwood
Dimensions: —
Floor Type: Hardwood
Dimensions: —
Floor Type: Hardwood
Full Bathrooms: 3
Bathroom Amenities: Separate Shower,Double Sink
Bathroom in Basement: 0
Rooms: Eating Area,Exercise Room,Office,Recreation Room
Basement Description: Finished
Other Specifics
| 2 | |
| Concrete Perimeter | |
| Asphalt | |
| Patio, Brick Paver Patio | |
| Fenced Yard | |
| 75 X 120 | |
| — | |
| Full | |
| Vaulted/Cathedral Ceilings, Skylight(s), Hardwood Floors | |
| Microwave, Dishwasher, Refrigerator, Washer, Dryer, Disposal, Stainless Steel Appliance(s), Cooktop, Range Hood | |
| Not in DB | |
| Sidewalks, Street Lights, Street Paved | |
| — | |
| — | |
| Wood Burning, Gas Starter |
Tax History
| Year | Property Taxes |
|---|---|
| 2008 | $10,268 |
| 2013 | $12,130 |
| 2018 | $12,628 |
Contact Agent
Nearby Similar Homes
Nearby Sold Comparables
Contact Agent
Listing Provided By
Coldwell Banker Residential









