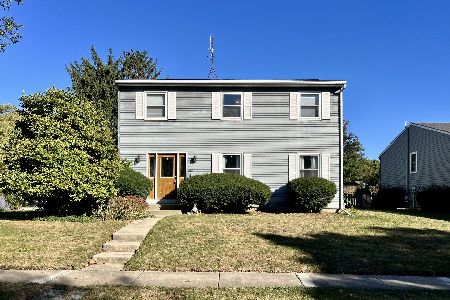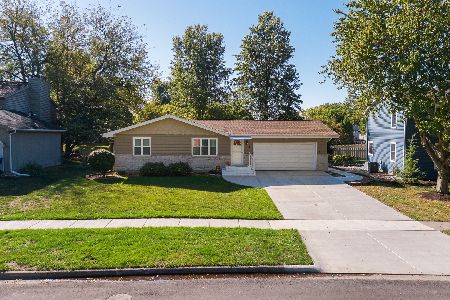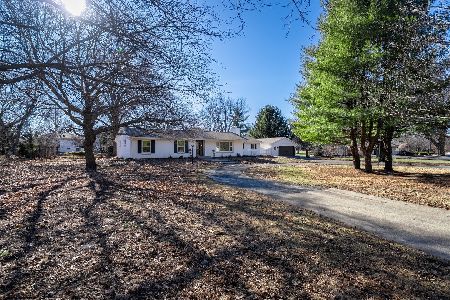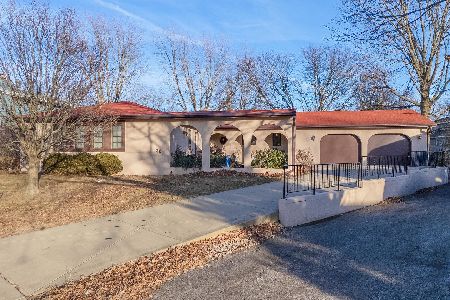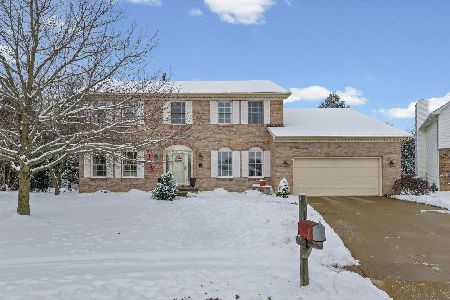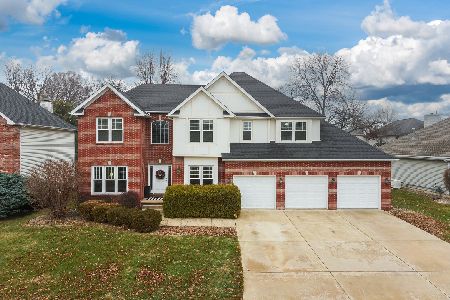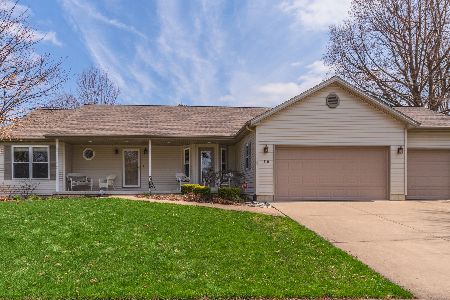1110 Hollyridge, Bloomington, Illinois 61704
$224,000
|
Sold
|
|
| Status: | Closed |
| Sqft: | 1,720 |
| Cost/Sqft: | $134 |
| Beds: | 3 |
| Baths: | 2 |
| Year Built: | 2008 |
| Property Taxes: | $4,895 |
| Days On Market: | 3535 |
| Lot Size: | 0,00 |
Description
Wonderful 8 year old Ranch home on culdesac with 3 car insulated garage. Huge covered front porch.Wood entry, Vaulted ceiling in Family Room w/skylight. 4 seasons room w/windows surround and gas log stove, enclosed porch out to patio and beautiful yard. Kitchen w/many cabinets, lower cabinets w/pull outs, eating bar and dining area. First floor laundry off mud room w/sink and cabinets ,ext. door out to partially fenced yard. Master suite w/trey ceiling, walk in closet, also door to laundry room, Bath w/tile floor vanity, make up area and 4 ft shower. 2 bedrooms and full bath w/tub/shower combo, vanity make up area and linen closet. Basement ready to finish w/egress window, rough in for bath. Gas line run in 3rd stall garage w/many outlets, extra storage space. All windows tilt out for easy cleaning and most have cordless blinds. Don't miss this one!!!
Property Specifics
| Single Family | |
| — | |
| Ranch | |
| 2008 | |
| Full | |
| — | |
| No | |
| — |
| Mc Lean | |
| Broadmoor | |
| — / Not Applicable | |
| — | |
| Public | |
| Public Sewer | |
| 10207529 | |
| 2111277040 |
Nearby Schools
| NAME: | DISTRICT: | DISTANCE: | |
|---|---|---|---|
|
Grade School
Oakland Elementary School |
87 | — | |
|
Middle School
Bloomington Jr High |
87 | Not in DB | |
|
High School
Bloomington High School |
87 | Not in DB | |
Property History
| DATE: | EVENT: | PRICE: | SOURCE: |
|---|---|---|---|
| 10 Aug, 2016 | Sold | $224,000 | MRED MLS |
| 30 Jun, 2016 | Under contract | $229,900 | MRED MLS |
| 18 May, 2016 | Listed for sale | $234,900 | MRED MLS |
| 26 Jun, 2020 | Sold | $243,000 | MRED MLS |
| 12 May, 2020 | Under contract | $249,500 | MRED MLS |
| — | Last price change | $254,900 | MRED MLS |
| 9 Apr, 2020 | Listed for sale | $254,900 | MRED MLS |
Room Specifics
Total Bedrooms: 3
Bedrooms Above Ground: 3
Bedrooms Below Ground: 0
Dimensions: —
Floor Type: Carpet
Dimensions: —
Floor Type: Carpet
Full Bathrooms: 2
Bathroom Amenities: —
Bathroom in Basement: —
Rooms: Other Room,Foyer,Enclosed Porch,Enclosed Porch Heated
Basement Description: Egress Window,Unfinished,Bathroom Rough-In
Other Specifics
| 3 | |
| — | |
| — | |
| Patio, Porch | |
| Mature Trees,Landscaped | |
| 85 X 126 | |
| — | |
| Full | |
| First Floor Full Bath, Vaulted/Cathedral Ceilings, Skylight(s), Walk-In Closet(s) | |
| Dishwasher, Range, Microwave | |
| Not in DB | |
| — | |
| — | |
| — | |
| Gas Log |
Tax History
| Year | Property Taxes |
|---|---|
| 2016 | $4,895 |
| 2020 | $4,463 |
Contact Agent
Nearby Similar Homes
Nearby Sold Comparables
Contact Agent
Listing Provided By
Coldwell Banker The Real Estate Group

