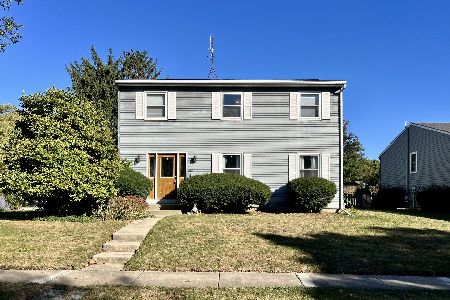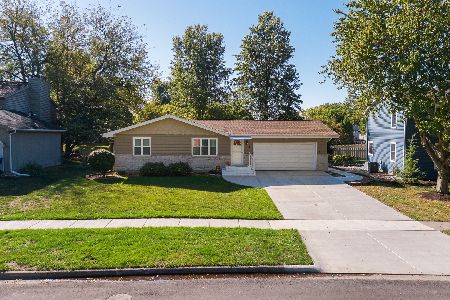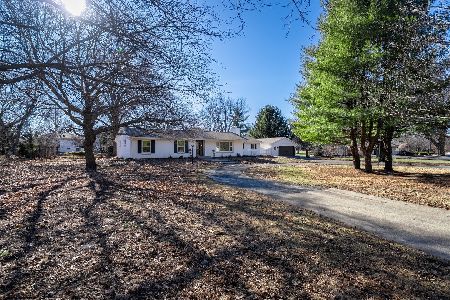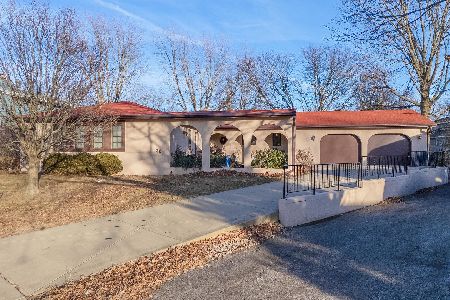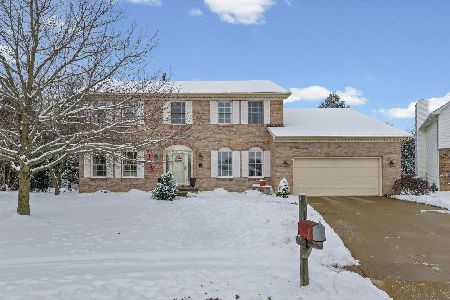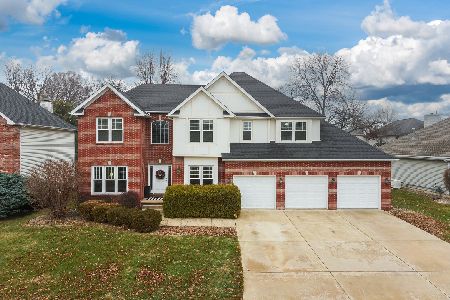1110 Hollyridge Circle, Bloomington, Illinois 61704
$243,000
|
Sold
|
|
| Status: | Closed |
| Sqft: | 1,702 |
| Cost/Sqft: | $147 |
| Beds: | 3 |
| Baths: | 2 |
| Year Built: | 2008 |
| Property Taxes: | $4,463 |
| Days On Market: | 2113 |
| Lot Size: | 0,29 |
Description
Vibrant ranch style on a quiet cul-de-sac & great location! Plenty of space - 3 bedroom, 3 car garage. Large, covered front porch. A four seasons room that you will return to in any season, full of windows with a gas log stove. Enclosed screen porch leads to patio. Kitchen with abundant cabinets, recently updated granite countertops and backsplash, and hardwood floors. Updated master bath with new vanity, toilet, walk-in shower, flooring, and lighting. Master bedroom improved with expanded master closet and door leading to screen porch! Updated second bath with new vanity, lighting, and whirlpool tub. Convenient 1st floor laundry with sink. Majority of rooms painted recently. Unfinished basement has egress and rough-in ready to finish.
Property Specifics
| Single Family | |
| — | |
| Ranch | |
| 2008 | |
| Full | |
| — | |
| No | |
| 0.29 |
| Mc Lean | |
| Broadmoor | |
| 0 / Not Applicable | |
| None | |
| Public | |
| Public Sewer | |
| 10687145 | |
| 2111277040 |
Nearby Schools
| NAME: | DISTRICT: | DISTANCE: | |
|---|---|---|---|
|
Grade School
Oakland Elementary |
87 | — | |
|
Middle School
Bloomington Jr High School |
87 | Not in DB | |
|
High School
Bloomington High School |
87 | Not in DB | |
Property History
| DATE: | EVENT: | PRICE: | SOURCE: |
|---|---|---|---|
| 10 Aug, 2016 | Sold | $224,000 | MRED MLS |
| 30 Jun, 2016 | Under contract | $229,900 | MRED MLS |
| 18 May, 2016 | Listed for sale | $234,900 | MRED MLS |
| 26 Jun, 2020 | Sold | $243,000 | MRED MLS |
| 12 May, 2020 | Under contract | $249,500 | MRED MLS |
| — | Last price change | $254,900 | MRED MLS |
| 9 Apr, 2020 | Listed for sale | $254,900 | MRED MLS |
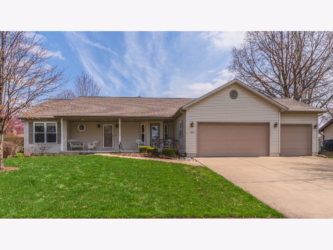
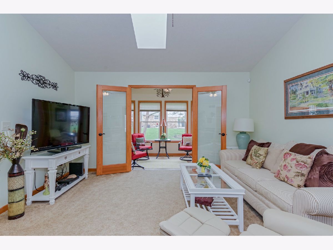
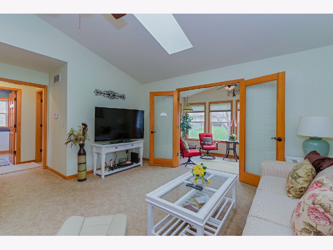
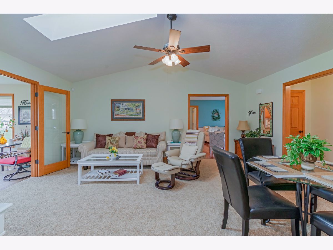
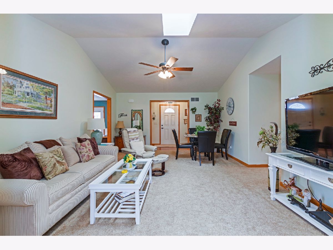
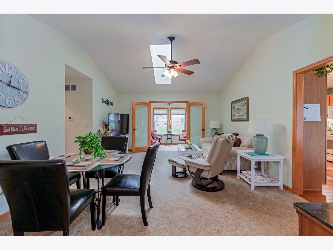
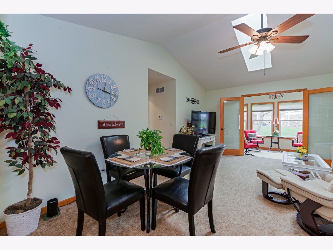
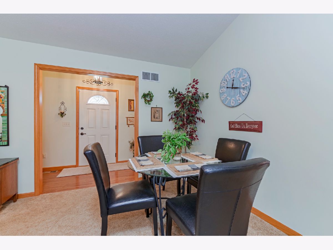
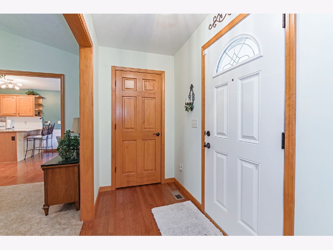
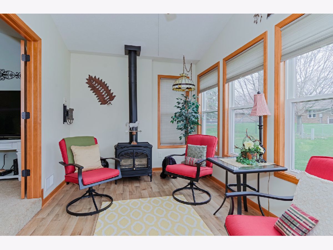
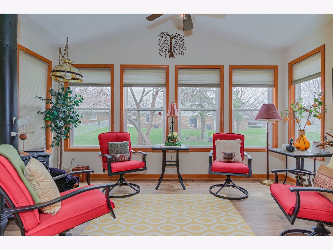
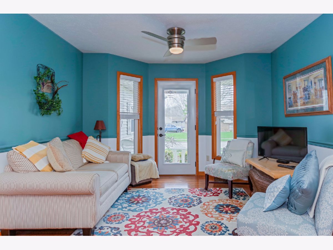
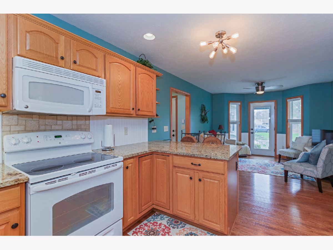
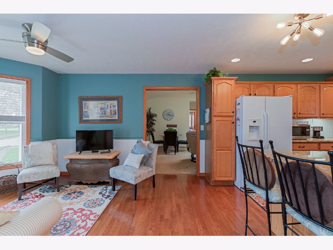
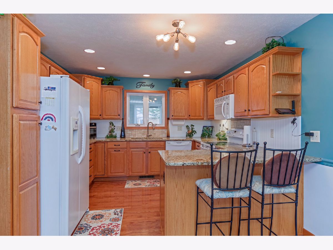
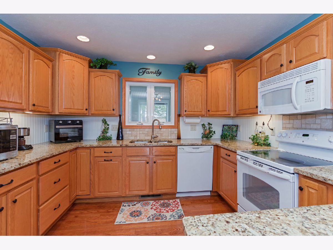
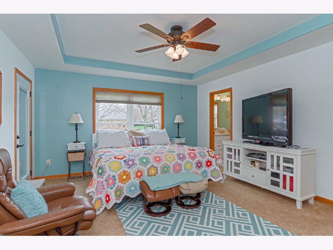
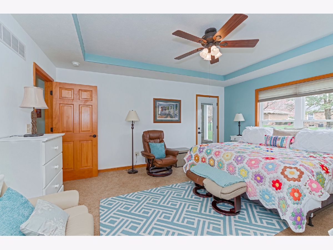
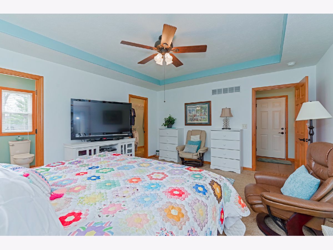
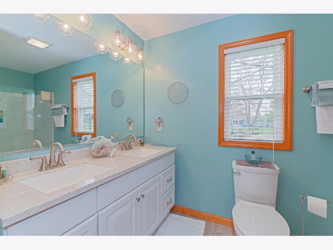
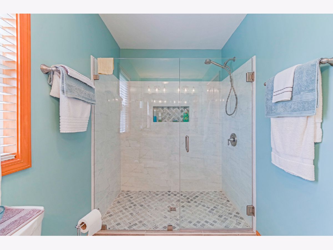
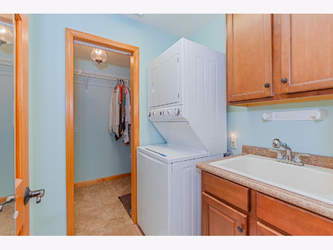
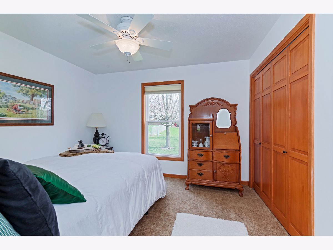
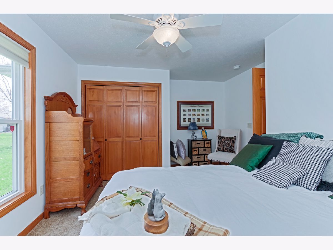
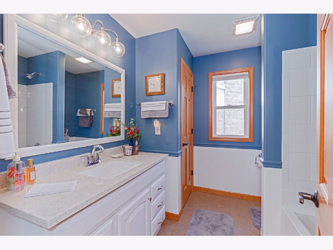
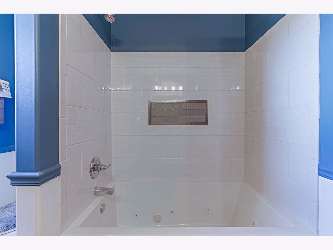
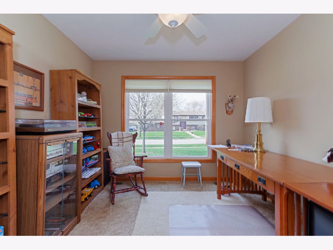
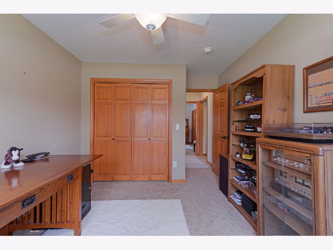
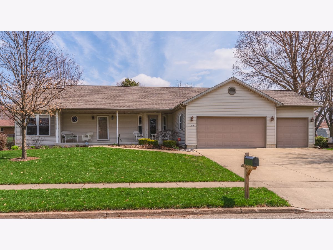
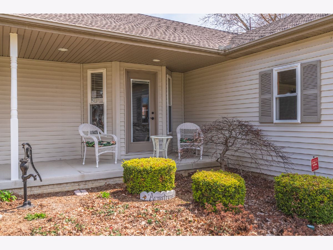
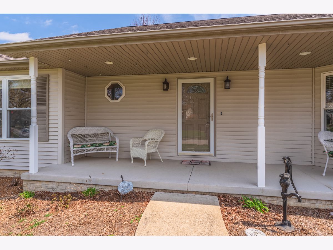
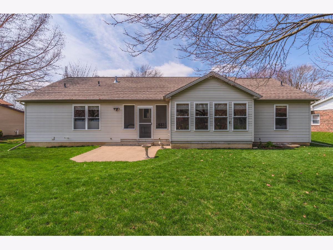
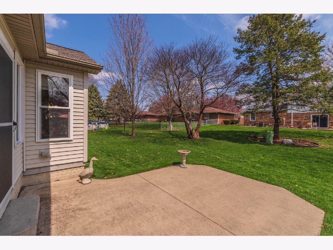
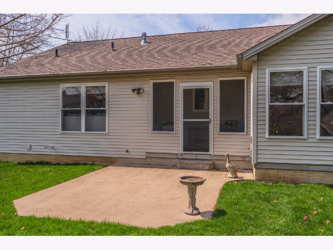
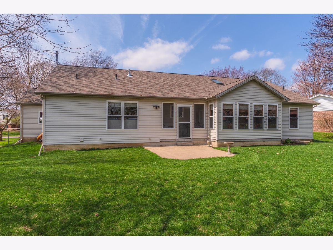
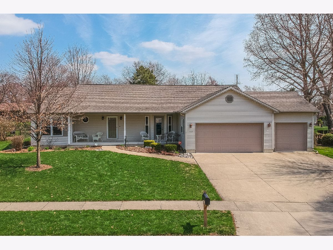
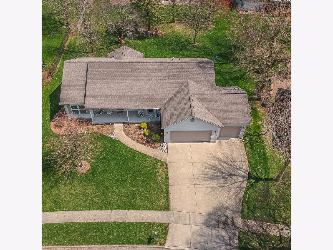
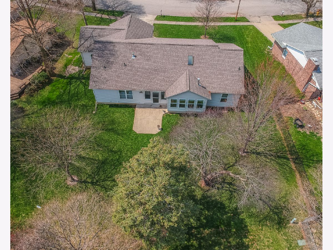
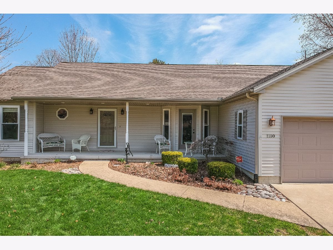
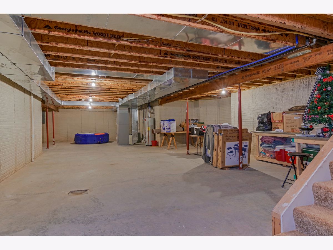
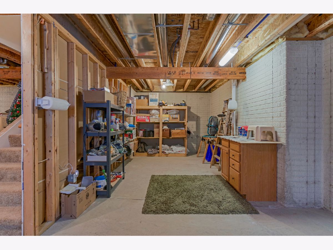
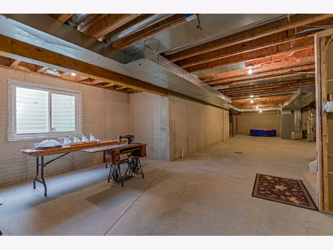
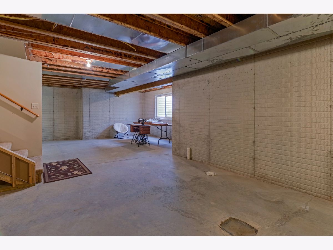
Room Specifics
Total Bedrooms: 3
Bedrooms Above Ground: 3
Bedrooms Below Ground: 0
Dimensions: —
Floor Type: Carpet
Dimensions: —
Floor Type: Carpet
Full Bathrooms: 2
Bathroom Amenities: Whirlpool,Double Sink
Bathroom in Basement: 0
Rooms: Heated Sun Room
Basement Description: Unfinished
Other Specifics
| 3 | |
| Concrete Perimeter | |
| — | |
| Patio, Porch, Porch Screened | |
| Cul-De-Sac,Landscaped,Mature Trees | |
| 85X126 | |
| — | |
| Full | |
| Vaulted/Cathedral Ceilings, Skylight(s), Hardwood Floors, First Floor Bedroom, First Floor Laundry, First Floor Full Bath, Walk-In Closet(s) | |
| Range, Microwave, Dishwasher, Washer, Dryer, Disposal | |
| Not in DB | |
| Curbs, Sidewalks, Street Lights, Street Paved | |
| — | |
| — | |
| Gas Log |
Tax History
| Year | Property Taxes |
|---|---|
| 2016 | $4,895 |
| 2020 | $4,463 |
Contact Agent
Nearby Similar Homes
Nearby Sold Comparables
Contact Agent
Listing Provided By
RE/MAX Choice

