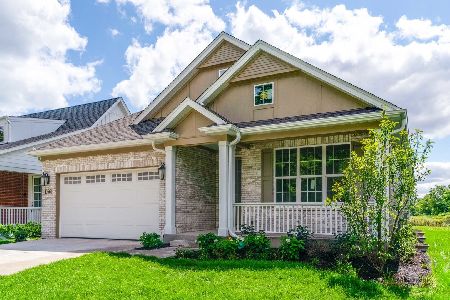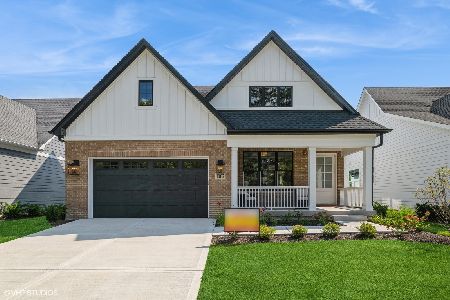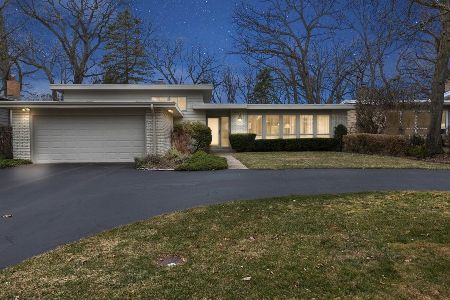1110 Kent Avenue, Highland Park, Illinois 60035
$545,000
|
Sold
|
|
| Status: | Closed |
| Sqft: | 2,882 |
| Cost/Sqft: | $196 |
| Beds: | 4 |
| Baths: | 4 |
| Year Built: | 1962 |
| Property Taxes: | $12,379 |
| Days On Market: | 3544 |
| Lot Size: | 0,00 |
Description
This Beautifully updated rambling split is set on a large lot in a most convenient neighborhood. Lovely slate entry, Large living room with vaulted beamed ceiling and fireplace. Dining room with slider to lovely patio. Granite kitchen with SS appliances and open to family room. 4 large bedrooms on second level. Master with walk in closet and lovely master bath with double vanity. 3 family bedrooms and full hall bath. Lower level has large bonus room/guest bedroom, man cave. Full hall bath. Laundry room (please exclude washer and dryer) and 2 car attached garage. There are 2 patios (upper and lower) and a beautiful large rear yard. This is a 10++ Please Note:This is a Corporate Relocation. Disclosures in additional information.
Property Specifics
| Single Family | |
| — | |
| Contemporary | |
| 1962 | |
| None | |
| — | |
| No | |
| — |
| Lake | |
| — | |
| 0 / Not Applicable | |
| None | |
| Lake Michigan | |
| Sewer-Storm | |
| 09225175 | |
| 16153060040000 |
Nearby Schools
| NAME: | DISTRICT: | DISTANCE: | |
|---|---|---|---|
|
Grade School
Wayne Thomas Elementary School |
112 | — | |
|
Middle School
Northwood Junior High School |
112 | Not in DB | |
|
High School
Highland Park High School |
113 | Not in DB | |
Property History
| DATE: | EVENT: | PRICE: | SOURCE: |
|---|---|---|---|
| 16 Jan, 2014 | Sold | $385,000 | MRED MLS |
| 7 Dec, 2013 | Under contract | $385,000 | MRED MLS |
| 1 Dec, 2013 | Listed for sale | $385,000 | MRED MLS |
| 10 Jun, 2015 | Sold | $550,000 | MRED MLS |
| 30 Apr, 2015 | Under contract | $568,500 | MRED MLS |
| — | Last price change | $579,000 | MRED MLS |
| 25 Oct, 2014 | Listed for sale | $637,500 | MRED MLS |
| 25 Jul, 2016 | Sold | $545,000 | MRED MLS |
| 26 May, 2016 | Under contract | $565,000 | MRED MLS |
| 13 May, 2016 | Listed for sale | $565,000 | MRED MLS |
Room Specifics
Total Bedrooms: 4
Bedrooms Above Ground: 4
Bedrooms Below Ground: 0
Dimensions: —
Floor Type: Hardwood
Dimensions: —
Floor Type: Hardwood
Dimensions: —
Floor Type: —
Full Bathrooms: 4
Bathroom Amenities: Separate Shower
Bathroom in Basement: 0
Rooms: Bonus Room
Basement Description: Crawl
Other Specifics
| 2 | |
| Concrete Perimeter | |
| Asphalt | |
| Patio | |
| — | |
| 45X30X212X75X220 | |
| — | |
| Full | |
| Vaulted/Cathedral Ceilings, Skylight(s), Hardwood Floors | |
| Range, Microwave, Dishwasher, Refrigerator, Disposal, Stainless Steel Appliance(s) | |
| Not in DB | |
| Street Paved | |
| — | |
| — | |
| Wood Burning, Gas Starter |
Tax History
| Year | Property Taxes |
|---|---|
| 2014 | $11,822 |
| 2015 | $11,360 |
| 2016 | $12,379 |
Contact Agent
Nearby Similar Homes
Nearby Sold Comparables
Contact Agent
Listing Provided By
Coldwell Banker Residential











