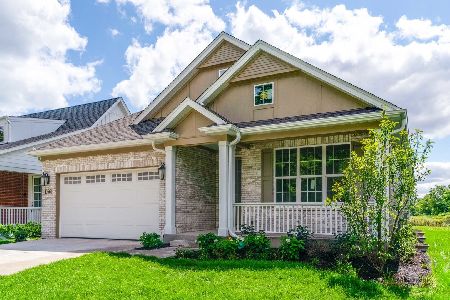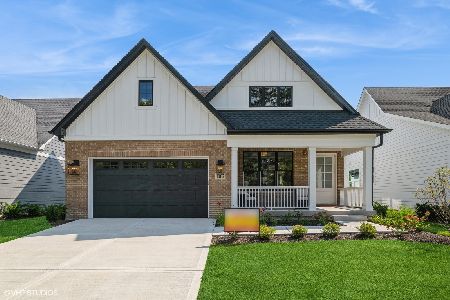1120 Kent Avenue, Highland Park, Illinois 60035
$650,000
|
Sold
|
|
| Status: | Closed |
| Sqft: | 4,998 |
| Cost/Sqft: | $137 |
| Beds: | 4 |
| Baths: | 3 |
| Year Built: | 1964 |
| Property Taxes: | $15,530 |
| Days On Market: | 2827 |
| Lot Size: | 0,34 |
Description
Owner is very motivated to sell & will accept best reasonable offer in next 4 weeks. A wonderful surprise awaits you inside this impressive, majorly expanded home backing up to Sleepy Hollow Park. Expansive Kitchen open to exceptional Great Rm w/granite fireplace & wet bar. Kitchen features abundant cabinets, drawers, granite counters, large island, stainless appliances, 2 dishwashers, Sub-Zero fridge & freezer, dble ovens, 5 burner cooktop, 2 pantries, garbage & recycling drawer & big eating area w/French doors opening to patio & yard. Kitchen & Great Rm have wall of windows offering beautiful views of private yard & park. Entertaining size Dining Rm. Large Laundry/Mudrm off the Kitchen & great Play Room. Abundant storage space throughout the house. Master Bedrm has customized walk-in closets & marble Master Bath w/double sinks, whirlpool tub & big walk-in shower. Updated Hall Bath, 3 Bedrms & large Bonus Rm perfect for office or Play Rm. New roof. Don't miss this special home!
Property Specifics
| Single Family | |
| — | |
| Colonial | |
| 1964 | |
| None | |
| — | |
| No | |
| 0.34 |
| Lake | |
| — | |
| 0 / Not Applicable | |
| None | |
| Lake Michigan | |
| Public Sewer | |
| 09933173 | |
| 16153060020000 |
Nearby Schools
| NAME: | DISTRICT: | DISTANCE: | |
|---|---|---|---|
|
Grade School
Wayne Thomas Elementary School |
112 | — | |
|
Middle School
Northwood Junior High School |
112 | Not in DB | |
|
High School
Highland Park High School |
113 | Not in DB | |
Property History
| DATE: | EVENT: | PRICE: | SOURCE: |
|---|---|---|---|
| 19 Jul, 2018 | Sold | $650,000 | MRED MLS |
| 23 May, 2018 | Under contract | $685,000 | MRED MLS |
| 30 Apr, 2018 | Listed for sale | $685,000 | MRED MLS |
Room Specifics
Total Bedrooms: 4
Bedrooms Above Ground: 4
Bedrooms Below Ground: 0
Dimensions: —
Floor Type: Hardwood
Dimensions: —
Floor Type: Hardwood
Dimensions: —
Floor Type: Carpet
Full Bathrooms: 3
Bathroom Amenities: Whirlpool,Separate Shower,Double Sink,Double Shower
Bathroom in Basement: —
Rooms: Bonus Room,Eating Area,Foyer,Play Room
Basement Description: Crawl
Other Specifics
| 2 | |
| Concrete Perimeter | |
| Asphalt | |
| Patio, Stamped Concrete Patio, Storms/Screens | |
| Corner Lot,Forest Preserve Adjacent,Landscaped,Park Adjacent | |
| 75 X 200 | |
| — | |
| Full | |
| Skylight(s), Bar-Wet, Hardwood Floors, First Floor Laundry | |
| Double Oven, Microwave, Dishwasher, High End Refrigerator, Washer, Dryer, Disposal, Stainless Steel Appliance(s), Cooktop, Built-In Oven | |
| Not in DB | |
| — | |
| — | |
| — | |
| Gas Log, Gas Starter |
Tax History
| Year | Property Taxes |
|---|---|
| 2018 | $15,530 |
Contact Agent
Nearby Similar Homes
Nearby Sold Comparables
Contact Agent
Listing Provided By
Coldwell Banker Residential









