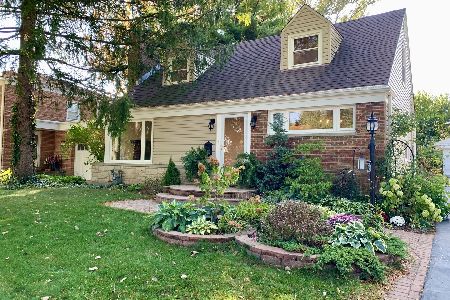1110 Kenton Road, Deerfield, Illinois 60015
$450,000
|
Sold
|
|
| Status: | Closed |
| Sqft: | 0 |
| Cost/Sqft: | — |
| Beds: | 4 |
| Baths: | 3 |
| Year Built: | 1959 |
| Property Taxes: | $10,663 |
| Days On Market: | 3729 |
| Lot Size: | 0,00 |
Description
Outstanding renovation and expansion with a nod to Craftsman Styled Architecture. Fabulous great room welcomes you into this outstanding rehabbed home. Wonderful open floor plan with a stunning high-end kitchen. Beautiful natural materials, gleaming hardwood floors, gorgeous bay windows & impeccable maintained this home has it all. Family room with built-ins. Wonderful playroom/exercise room. Fabulous master suite with large walk-in closet, master bath & beautiful views of the idyllic backyard. Located in popular Northeast Deerfield with easy access to schools, shopping, train & dining. Set on a beautifully landscaped lot featuring lovely perennial gardens. The fenced backyard retreat features multiple entertainment areas including a delightful gazebo. Escape the cares of the world from this enchanting backyard. Price, condition and location combine to make this a very special buy! CLICK ON OTHER MEDIA TO VIEW VIDEO! YOUR FIRST VISIT CAN BE VIRTUAL!
Property Specifics
| Single Family | |
| — | |
| Prairie | |
| 1959 | |
| None | |
| — | |
| No | |
| — |
| Lake | |
| Northeast Deerfield | |
| 0 / Not Applicable | |
| None | |
| Lake Michigan | |
| Public Sewer | |
| 09083467 | |
| 16283070190000 |
Nearby Schools
| NAME: | DISTRICT: | DISTANCE: | |
|---|---|---|---|
|
Grade School
Walden Elementary School |
109 | — | |
|
Middle School
Alan B Shepard Middle School |
109 | Not in DB | |
|
High School
Deerfield High School |
113 | Not in DB | |
Property History
| DATE: | EVENT: | PRICE: | SOURCE: |
|---|---|---|---|
| 22 Jan, 2016 | Sold | $450,000 | MRED MLS |
| 17 Nov, 2015 | Under contract | $469,000 | MRED MLS |
| 10 Nov, 2015 | Listed for sale | $469,000 | MRED MLS |
Room Specifics
Total Bedrooms: 4
Bedrooms Above Ground: 4
Bedrooms Below Ground: 0
Dimensions: —
Floor Type: Hardwood
Dimensions: —
Floor Type: Hardwood
Dimensions: —
Floor Type: Hardwood
Full Bathrooms: 3
Bathroom Amenities: Separate Shower
Bathroom in Basement: 0
Rooms: Play Room
Basement Description: Crawl
Other Specifics
| 1 | |
| — | |
| Asphalt | |
| Patio, Gazebo | |
| Fenced Yard | |
| 62X135 | |
| — | |
| Full | |
| Hardwood Floors | |
| Range, Microwave, Dishwasher, Refrigerator, Washer, Dryer, Disposal | |
| Not in DB | |
| — | |
| — | |
| — | |
| — |
Tax History
| Year | Property Taxes |
|---|---|
| 2016 | $10,663 |
Contact Agent
Nearby Similar Homes
Nearby Sold Comparables
Contact Agent
Listing Provided By
Berkshire Hathaway HomeServices KoenigRubloff









