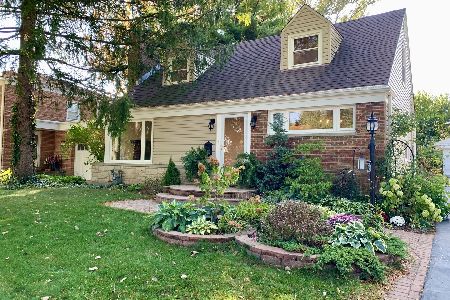480 Westgate Road, Deerfield, Illinois 60015
$357,500
|
Sold
|
|
| Status: | Closed |
| Sqft: | 2,050 |
| Cost/Sqft: | $183 |
| Beds: | 4 |
| Baths: | 3 |
| Year Built: | 1959 |
| Property Taxes: | $13,476 |
| Days On Market: | 2465 |
| Lot Size: | 0,23 |
Description
This bright & spacious 4 bedroom, 2.1 bath Northeast Deerfield split level is a fresh canvas for you to make your own! Beautifully situated on a large corner lot with fenced yard, this home's versatile floor plan features a generously sized family room with stone fireplace & new carpet plus access to yard, a living room that opens to dining room for great flow while entertaining, and a white, neutral eat-in kitchen with the added convenience of an outside deck, perfect for indoor & outdoor gatherings. Upstairs there are 4 spacious bedrooms, including master with en suite bath. Other features include: incredible closets and storage, finished basement, recessed lighting, attached 2 car garage, kitchen appliances 2011, AC/Water Heater 2016, new roof & skylight 2014 & new window treatments. So many reasons to love this ideal Deerfield home - Walden Elementary School, close proximity to downtown Deerfield, pools, parks & all that this incredible town has to offer!
Property Specifics
| Single Family | |
| — | |
| Tri-Level | |
| 1959 | |
| Partial | |
| — | |
| No | |
| 0.23 |
| Lake | |
| — | |
| 0 / Not Applicable | |
| None | |
| Lake Michigan,Public | |
| Public Sewer | |
| 10304829 | |
| 16283070200000 |
Nearby Schools
| NAME: | DISTRICT: | DISTANCE: | |
|---|---|---|---|
|
Grade School
Walden Elementary School |
109 | — | |
|
Middle School
Alan B Shepard Middle School |
109 | Not in DB | |
|
High School
Deerfield High School |
113 | Not in DB | |
Property History
| DATE: | EVENT: | PRICE: | SOURCE: |
|---|---|---|---|
| 4 Oct, 2019 | Sold | $357,500 | MRED MLS |
| 30 Aug, 2019 | Under contract | $375,000 | MRED MLS |
| — | Last price change | $385,000 | MRED MLS |
| 26 Apr, 2019 | Listed for sale | $430,000 | MRED MLS |
Room Specifics
Total Bedrooms: 4
Bedrooms Above Ground: 4
Bedrooms Below Ground: 0
Dimensions: —
Floor Type: Hardwood
Dimensions: —
Floor Type: Hardwood
Dimensions: —
Floor Type: Hardwood
Full Bathrooms: 3
Bathroom Amenities: —
Bathroom in Basement: 0
Rooms: Recreation Room,Foyer,Storage
Basement Description: Finished,Crawl,Sub-Basement
Other Specifics
| 2 | |
| Concrete Perimeter | |
| Asphalt | |
| Patio, Storms/Screens | |
| Corner Lot | |
| 79*63*135*51*17*21*31 | |
| — | |
| Full | |
| Vaulted/Cathedral Ceilings, Skylight(s), Hardwood Floors | |
| Double Oven, Microwave, Dishwasher, Refrigerator, Disposal, Cooktop, Range Hood | |
| Not in DB | |
| Sidewalks, Street Lights, Street Paved | |
| — | |
| — | |
| Gas Log, Gas Starter |
Tax History
| Year | Property Taxes |
|---|---|
| 2019 | $13,476 |
Contact Agent
Nearby Similar Homes
Nearby Sold Comparables
Contact Agent
Listing Provided By
@properties









