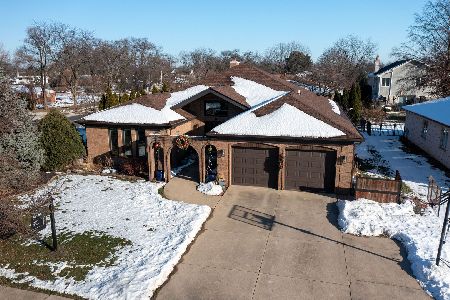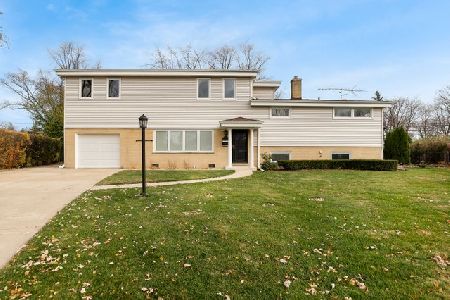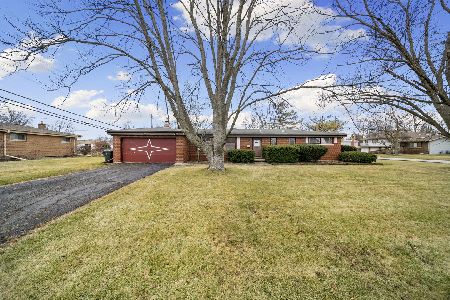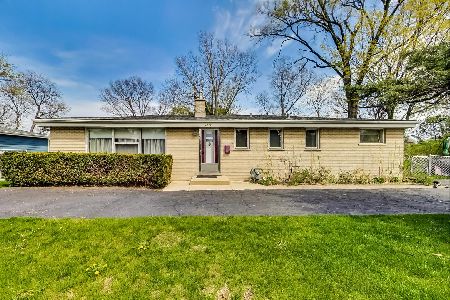1110 Pam Anne Drive, Glenview, Illinois 60025
$416,900
|
Sold
|
|
| Status: | Closed |
| Sqft: | 1,313 |
| Cost/Sqft: | $327 |
| Beds: | 3 |
| Baths: | 3 |
| Year Built: | 1959 |
| Property Taxes: | $5,888 |
| Days On Market: | 2172 |
| Lot Size: | 0,25 |
Description
Look no more-- this customized, updated ranch is much bigger than it looks! This home has so much to give-- updated kitchen with cherrywood softclose cabinets, all SS appliances, breakfast bar & atrium window 2014. Large living rm & dining rm have bay windows. Gleaming hardwood floors refinished 2015. Brick paver patio and walkway 2016. Updated 2.5 baths-- hall, master & basmt w/jacuzzi tub & separate shower. 1st floor family rm, also full finished bsmt. Has rec room 23 X 22 w/wood-burning stove, removable bar & stools, storage rm & new oak staircase. Boasts: 6 panel doors, copper plumbing, upgraded furnace, & A/C 2018. Blown in extra insulation between the bricks for low heating bills! New doors & storm doors. Newer drain tile system 2018. Roof 2005. New Sump Pump 2020. All this in District 34 & 225, steps to Flick Park & pool!
Property Specifics
| Single Family | |
| — | |
| Ranch | |
| 1959 | |
| Full | |
| RANCH | |
| No | |
| 0.25 |
| Cook | |
| Flick Park | |
| 0 / Not Applicable | |
| None | |
| Lake Michigan | |
| Public Sewer | |
| 10631282 | |
| 04331000220000 |
Nearby Schools
| NAME: | DISTRICT: | DISTANCE: | |
|---|---|---|---|
|
Grade School
Glen Grove Elementary School |
34 | — | |
|
Middle School
Springman Middle School |
34 | Not in DB | |
|
High School
Glenbrook South High School |
225 | Not in DB | |
Property History
| DATE: | EVENT: | PRICE: | SOURCE: |
|---|---|---|---|
| 23 Jul, 2020 | Sold | $416,900 | MRED MLS |
| 1 Jun, 2020 | Under contract | $429,913 | MRED MLS |
| 7 Feb, 2020 | Listed for sale | $429,913 | MRED MLS |
Room Specifics
Total Bedrooms: 3
Bedrooms Above Ground: 3
Bedrooms Below Ground: 0
Dimensions: —
Floor Type: Hardwood
Dimensions: —
Floor Type: Hardwood
Full Bathrooms: 3
Bathroom Amenities: Whirlpool,Separate Shower
Bathroom in Basement: 1
Rooms: Recreation Room,Foyer,Storage
Basement Description: Finished
Other Specifics
| 2 | |
| Concrete Perimeter | |
| Asphalt | |
| — | |
| Landscaped | |
| 100X110.32X101X93.11 | |
| Unfinished | |
| Half | |
| First Floor Bedroom, First Floor Full Bath | |
| Range, Microwave, Dishwasher, Refrigerator, Washer, Dryer, Disposal, Stainless Steel Appliance(s) | |
| Not in DB | |
| — | |
| — | |
| — | |
| Wood Burning Stove |
Tax History
| Year | Property Taxes |
|---|---|
| 2020 | $5,888 |
Contact Agent
Nearby Similar Homes
Nearby Sold Comparables
Contact Agent
Listing Provided By
Berkshire Hathaway HomeServices Chicago











