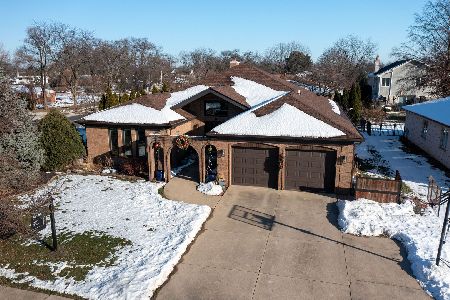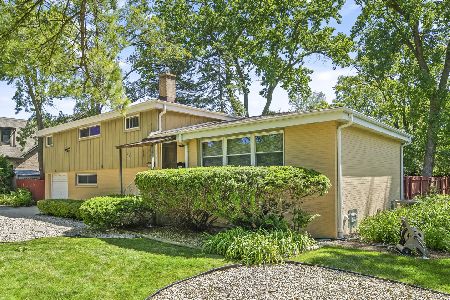1113 Pfingsten Road, Glenview, Illinois 60025
$535,000
|
Sold
|
|
| Status: | Closed |
| Sqft: | 2,620 |
| Cost/Sqft: | $210 |
| Beds: | 6 |
| Baths: | 4 |
| Year Built: | 1959 |
| Property Taxes: | $11,092 |
| Days On Market: | 1893 |
| Lot Size: | 0,27 |
Description
You do not want to miss this stunning SIX bedroom split-level home in the perfect location in Glenview! Pride in ownership shows as you walk through the front door to a bright an open living/dining area with gleaming hardwood floors. The updated, over-sized kitchen is any home chefs or entertainers dream with plenty of counter and cabinet space, double ovens, island, and all stainless steel appliances. Head upstairs to find your 6 bedrooms! All rooms in the home have been wired for TV & Internet so any bedroom can be used for a home office, perfect for working from home! The spacious Primary retreat is a dream come true with a HUGE walk-in closet and gorgeous en-suite that includes double sinks, an over-sized shower and separate soaking tub. Head down to thebasement for even more living space and a wood=burning fireplace. The perks of this home don't end inside! The enormous backyard has a deck great for entertaining plus enough room for various gardens and for pets to run around in! Close to Flick Park, award-winning schools and major highways, you can't get any better than this! Don't forget to take the virtual tour today!
Property Specifics
| Single Family | |
| — | |
| — | |
| 1959 | |
| Partial | |
| — | |
| No | |
| 0.27 |
| Cook | |
| — | |
| — / Not Applicable | |
| None | |
| Lake Michigan,Public | |
| Public Sewer | |
| 10930176 | |
| 04331000130000 |
Property History
| DATE: | EVENT: | PRICE: | SOURCE: |
|---|---|---|---|
| 14 Apr, 2021 | Sold | $535,000 | MRED MLS |
| 13 Feb, 2021 | Under contract | $549,900 | MRED MLS |
| 12 Nov, 2020 | Listed for sale | $549,900 | MRED MLS |
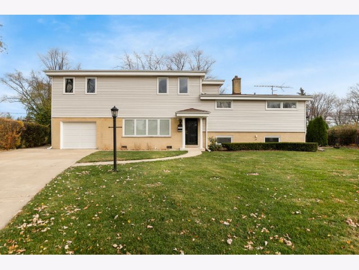
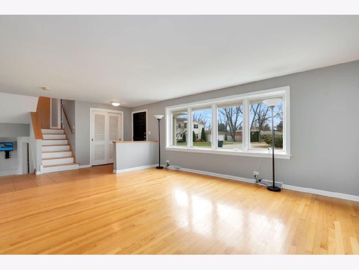
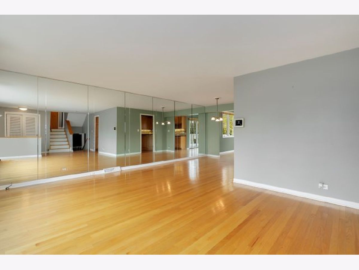
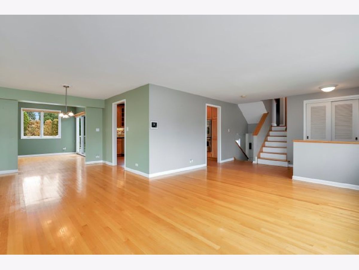
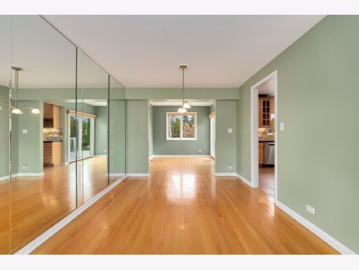
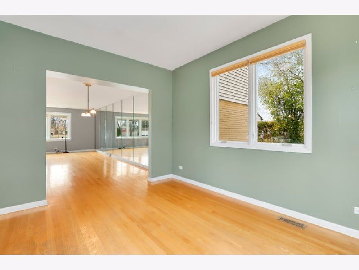
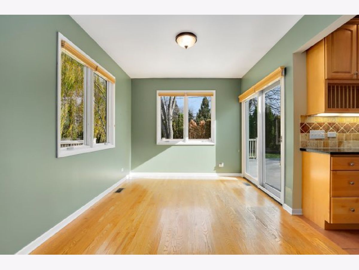
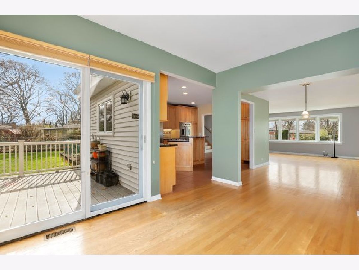
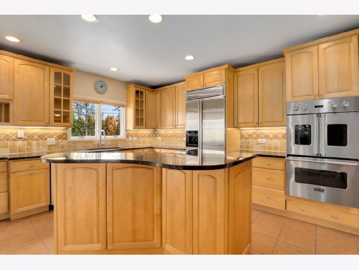
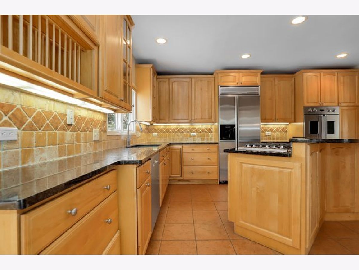
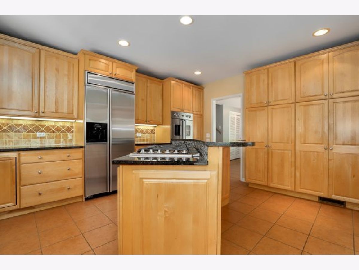
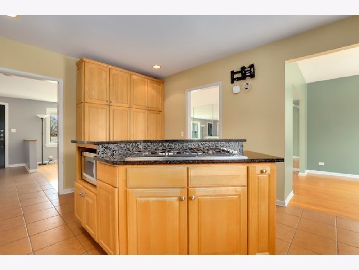
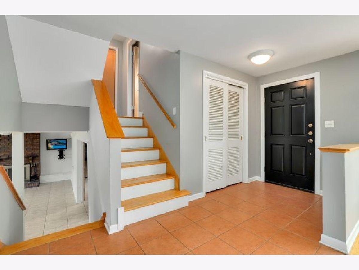
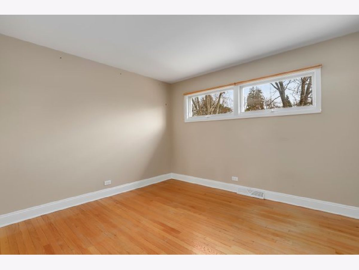
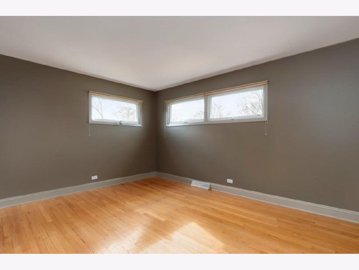
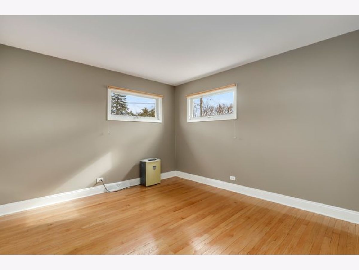
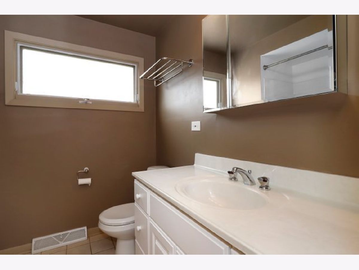
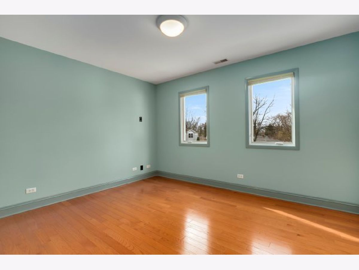
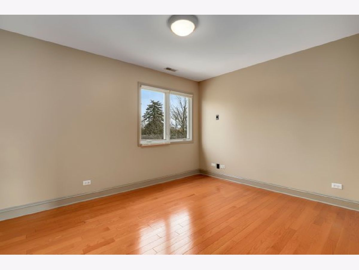
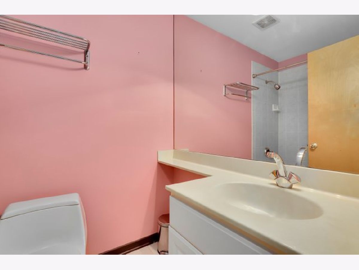
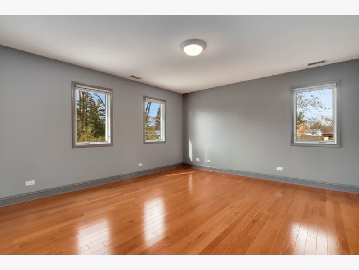
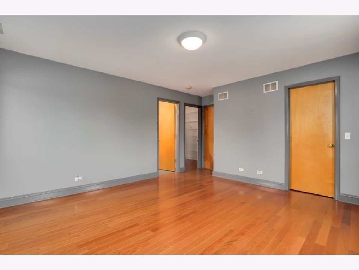
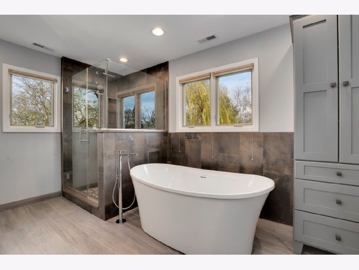
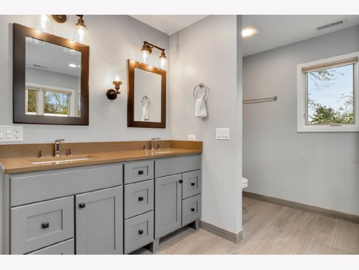
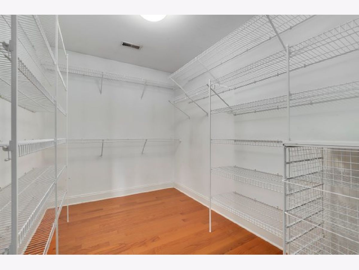
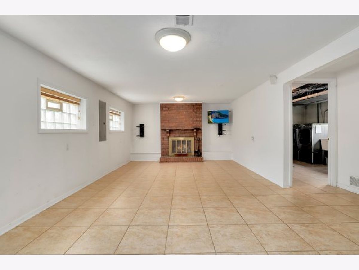
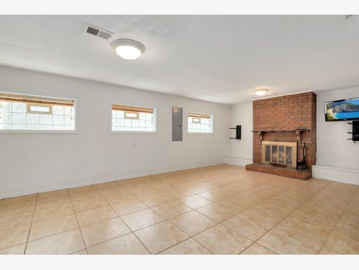
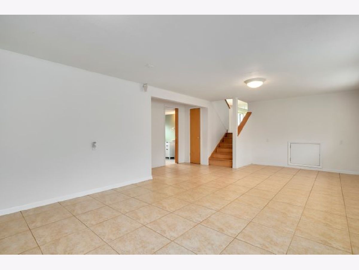
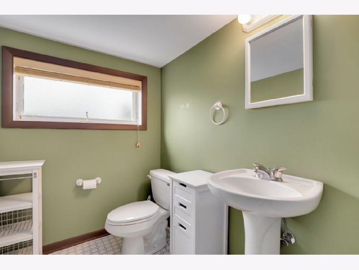
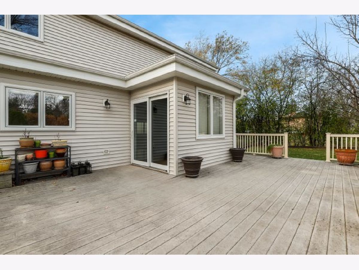
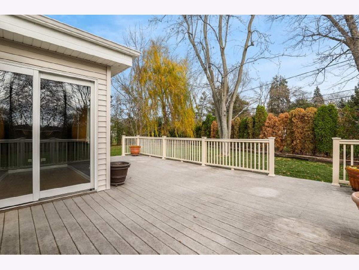
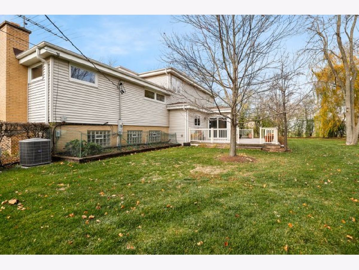
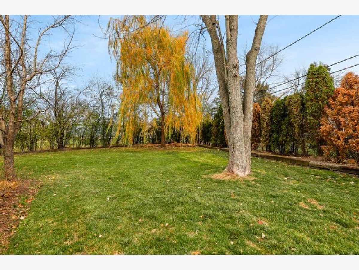
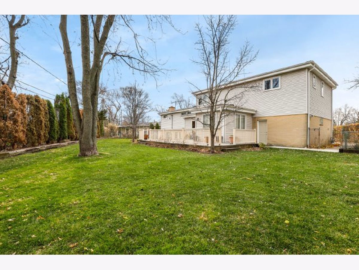
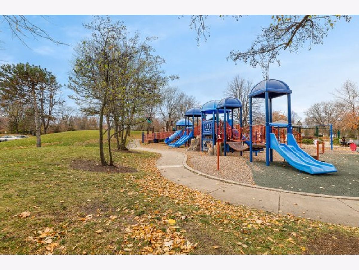
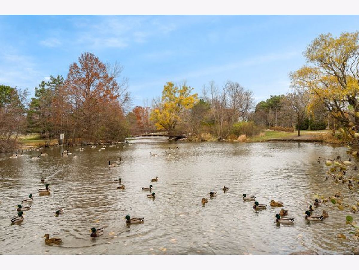
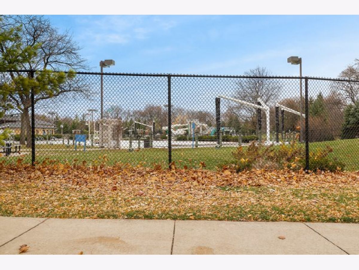
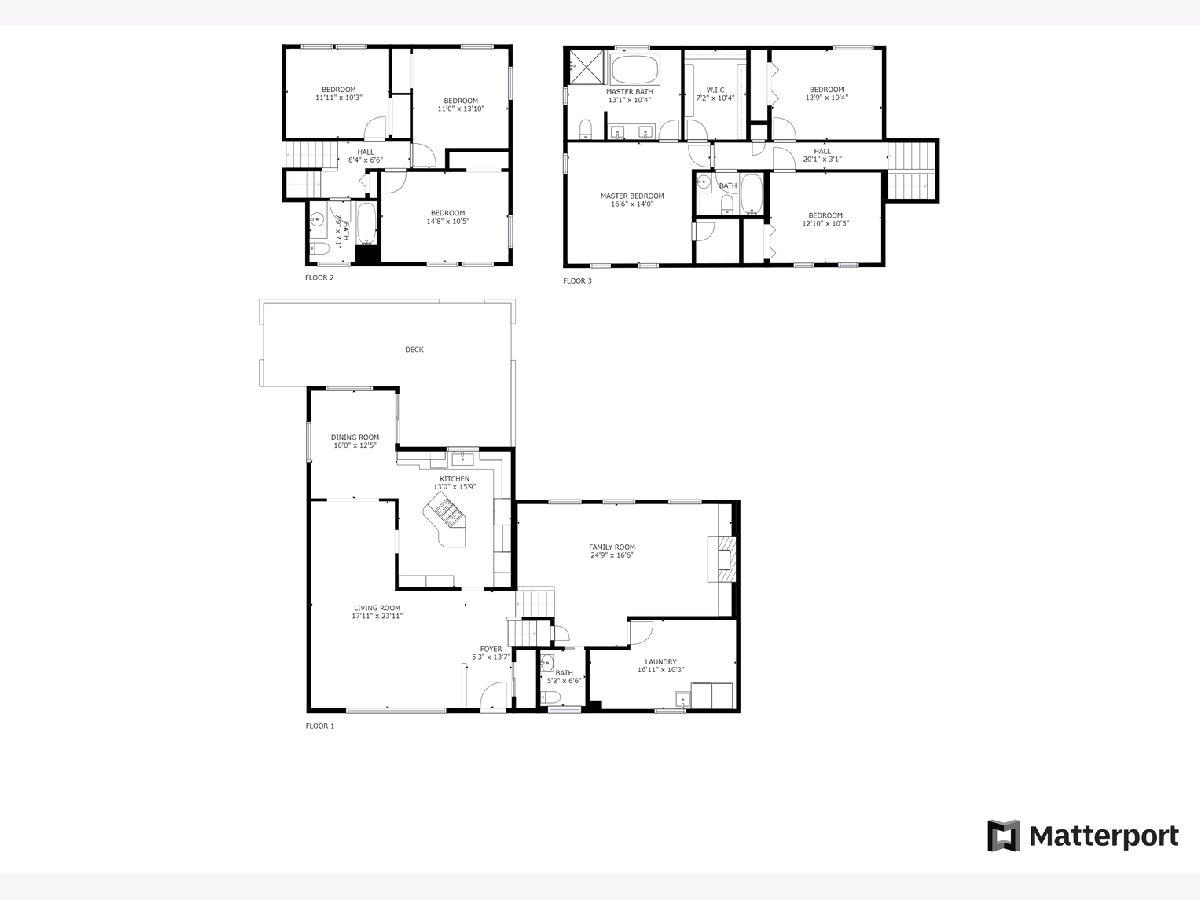
Room Specifics
Total Bedrooms: 6
Bedrooms Above Ground: 6
Bedrooms Below Ground: 0
Dimensions: —
Floor Type: Hardwood
Dimensions: —
Floor Type: Hardwood
Dimensions: —
Floor Type: Hardwood
Dimensions: —
Floor Type: —
Dimensions: —
Floor Type: —
Full Bathrooms: 4
Bathroom Amenities: Separate Shower,Double Sink,Garden Tub,Soaking Tub
Bathroom in Basement: 1
Rooms: Bedroom 5,Bedroom 6,Walk In Closet
Basement Description: Finished
Other Specifics
| 1 | |
| — | |
| — | |
| Deck, Storms/Screens | |
| — | |
| 41X148X142X108 | |
| Unfinished | |
| Full | |
| Hardwood Floors, Heated Floors | |
| Double Oven, Microwave, Dishwasher, High End Refrigerator, Freezer, Washer, Dryer, Disposal, Stainless Steel Appliance(s), Cooktop, Range Hood | |
| Not in DB | |
| Park, Tennis Court(s), Sidewalks, Street Paved | |
| — | |
| — | |
| Wood Burning, Attached Fireplace Doors/Screen |
Tax History
| Year | Property Taxes |
|---|---|
| 2021 | $11,092 |
Contact Agent
Nearby Similar Homes
Nearby Sold Comparables
Contact Agent
Listing Provided By
Redfin Corporation

