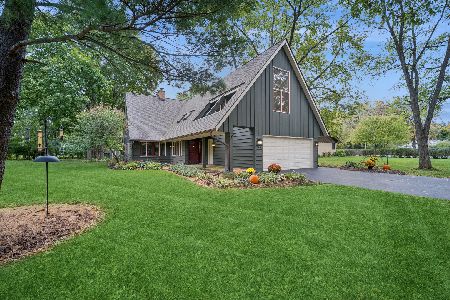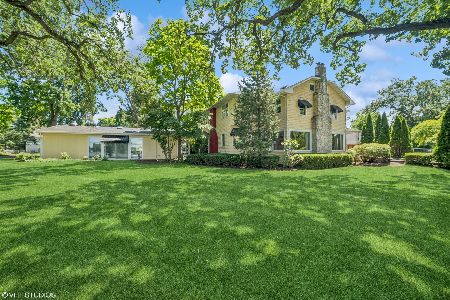1110 Shore Drive, Lakewood, Illinois 60014
$1,425,000
|
Sold
|
|
| Status: | Closed |
| Sqft: | 3,541 |
| Cost/Sqft: | $450 |
| Beds: | 3 |
| Baths: | 3 |
| Year Built: | 1958 |
| Property Taxes: | $26,439 |
| Days On Market: | 2756 |
| Lot Size: | 0,79 |
Description
Historic mid-century modern lakefront home located on one of the most highly regarded lakefront parcels on Crystal Lake and designed by famed architect John Vincent Anderson. Enjoy 163' of exceedingly treasured lake frontage and sweeping lake views from almost every room in this architectural wonder. Appearing to be pulled right out of the pages of Architectural Digest, you'll discover stunning composition and the absolute finest custom appointments throughout including Insignia kitchen featuring Sub-Zero, Miele, Fisher Paykel, Gaggeneau & more. Even the lighting package has been specifically crafted for this home! Need more space? Then you'll welcome the thoughtful architectural planning and consideration to include I-beam and steel post construction to allow for a future addition. Ideal residence for hosting intimate gatherings to large corporate events that will leave your guest in awe. Don't miss out on this rare opportunity to own one of the most beloved homes on Crystal Lake!
Property Specifics
| Single Family | |
| — | |
| Ranch | |
| 1958 | |
| Full | |
| — | |
| Yes | |
| 0.79 |
| Mc Henry | |
| — | |
| 0 / Not Applicable | |
| None | |
| Private Well | |
| Public Sewer | |
| 09987099 | |
| 1801426024 |
Nearby Schools
| NAME: | DISTRICT: | DISTANCE: | |
|---|---|---|---|
|
Grade School
South Elementary School |
47 | — | |
|
Middle School
Richard F Bernotas Middle School |
47 | Not in DB | |
|
High School
Crystal Lake Central High School |
155 | Not in DB | |
Property History
| DATE: | EVENT: | PRICE: | SOURCE: |
|---|---|---|---|
| 15 Feb, 2019 | Sold | $1,425,000 | MRED MLS |
| 14 Nov, 2018 | Under contract | $1,595,000 | MRED MLS |
| — | Last price change | $1,650,000 | MRED MLS |
| 3 Jul, 2018 | Listed for sale | $1,650,000 | MRED MLS |
Room Specifics
Total Bedrooms: 3
Bedrooms Above Ground: 3
Bedrooms Below Ground: 0
Dimensions: —
Floor Type: Carpet
Dimensions: —
Floor Type: Carpet
Full Bathrooms: 3
Bathroom Amenities: Separate Shower,Double Sink,Full Body Spray Shower,Soaking Tub
Bathroom in Basement: 1
Rooms: Recreation Room,Other Room,Foyer
Basement Description: Partially Finished,Exterior Access
Other Specifics
| 2 | |
| Concrete Perimeter | |
| Asphalt,Circular | |
| Patio | |
| Lake Front,Landscaped,Water Rights,Water View | |
| 160X201X170X207 | |
| — | |
| Full | |
| Skylight(s), Bar-Wet, First Floor Bedroom, First Floor Full Bath | |
| Microwave, Dishwasher, High End Refrigerator, Washer, Dryer, Cooktop, Built-In Oven, Range Hood | |
| Not in DB | |
| Water Rights, Street Paved | |
| — | |
| — | |
| Gas Starter |
Tax History
| Year | Property Taxes |
|---|---|
| 2019 | $26,439 |
Contact Agent
Nearby Similar Homes
Nearby Sold Comparables
Contact Agent
Listing Provided By
@properties







