1110 Skokie Ridge Drive, Glencoe, Illinois 60022
$1,395,000
|
Sold
|
|
| Status: | Closed |
| Sqft: | 0 |
| Cost/Sqft: | — |
| Beds: | 4 |
| Baths: | 6 |
| Year Built: | 2006 |
| Property Taxes: | $23,657 |
| Days On Market: | 2037 |
| Lot Size: | 0,32 |
Description
Compelling New Price !! Exceptional brick beauty set on 94' wide lush lot. Perfectly proportioned rooms and ideal floor plan. Stunning molding and finishes. eat in cooks kitchen high end appliances, large island. Walk out to fabulous deck all overlooking beautiful backyard. Kitchen opens to family room with custom cabinetry and fireplace. Well equipped mud room, office, living room and elegant dining room finish the 1st floor. 4 ensuite bedrooms and laundry up. Lower level walkout is rock star! Kitchen huge rec area with fireplace, bedroom with fireplace, full bath, exercise room, tons of natural light.Perfect in-law suite. This is a must see !!
Property Specifics
| Single Family | |
| — | |
| Colonial | |
| 2006 | |
| Full,Walkout | |
| — | |
| No | |
| 0.32 |
| Cook | |
| — | |
| 0 / Not Applicable | |
| None | |
| Lake Michigan | |
| Public Sewer | |
| 10704121 | |
| 04014090350000 |
Nearby Schools
| NAME: | DISTRICT: | DISTANCE: | |
|---|---|---|---|
|
Grade School
South Elementary School |
35 | — | |
|
Middle School
Central School |
35 | Not in DB | |
|
High School
New Trier Twp H.s. Northfield/wi |
203 | Not in DB | |
Property History
| DATE: | EVENT: | PRICE: | SOURCE: |
|---|---|---|---|
| 16 Apr, 2007 | Sold | $1,800,000 | MRED MLS |
| 7 Feb, 2007 | Under contract | $1,845,000 | MRED MLS |
| — | Last price change | $1,885,000 | MRED MLS |
| 19 Jun, 2006 | Listed for sale | $1,885,000 | MRED MLS |
| 19 Apr, 2021 | Sold | $1,395,000 | MRED MLS |
| 27 Jan, 2021 | Under contract | $1,499,000 | MRED MLS |
| — | Last price change | $1,599,000 | MRED MLS |
| 19 Jun, 2020 | Listed for sale | $1,599,000 | MRED MLS |
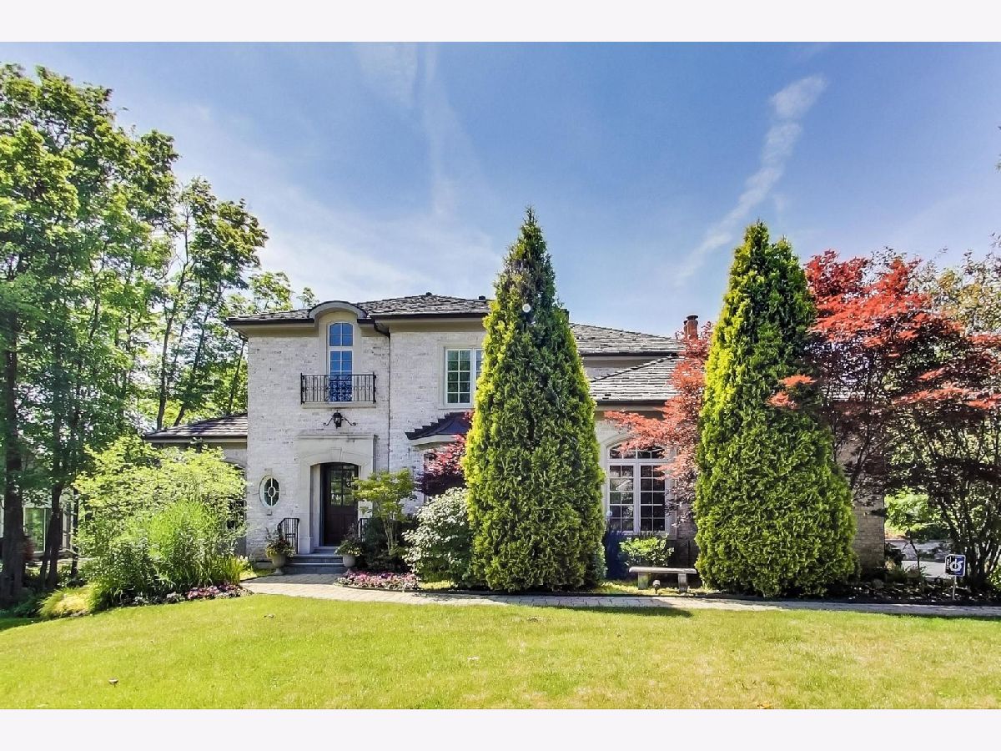
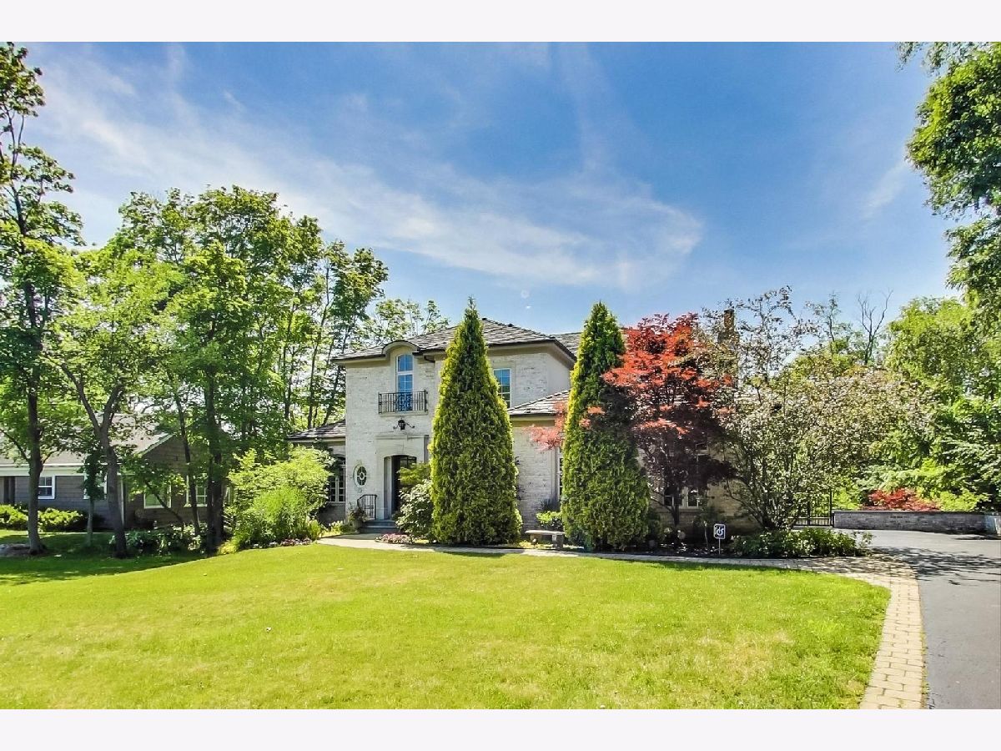
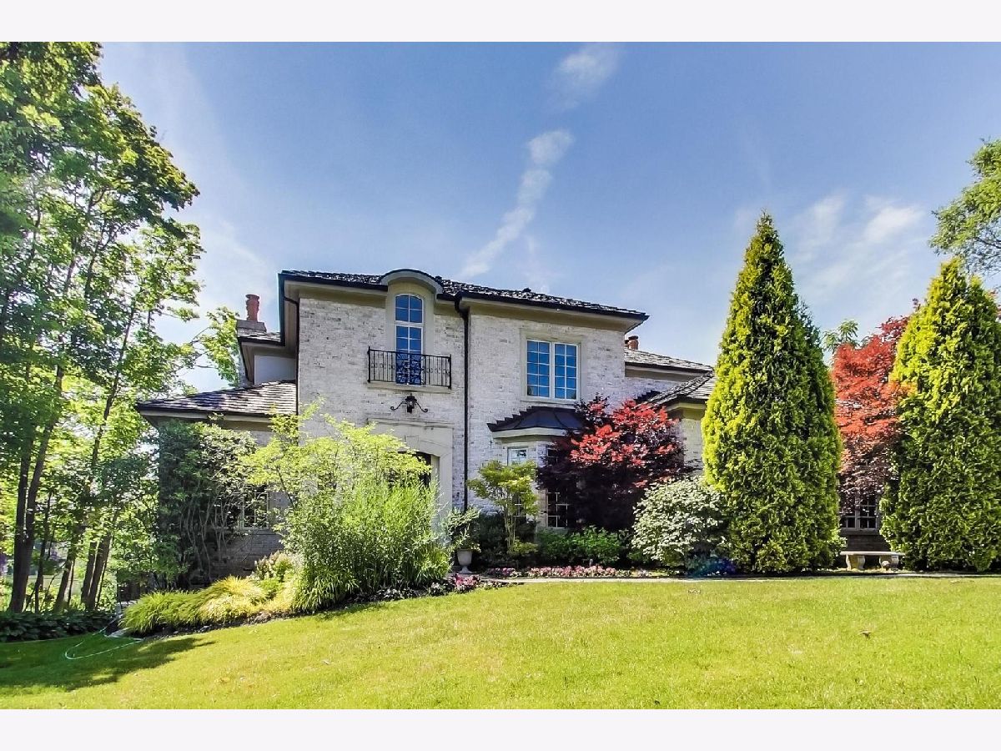
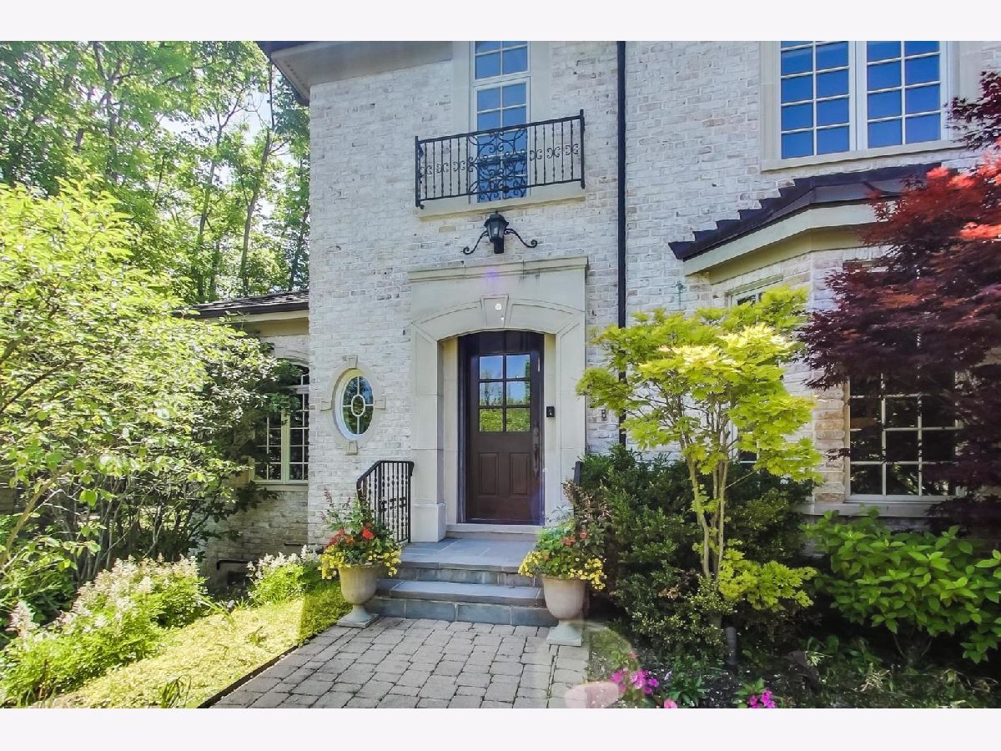
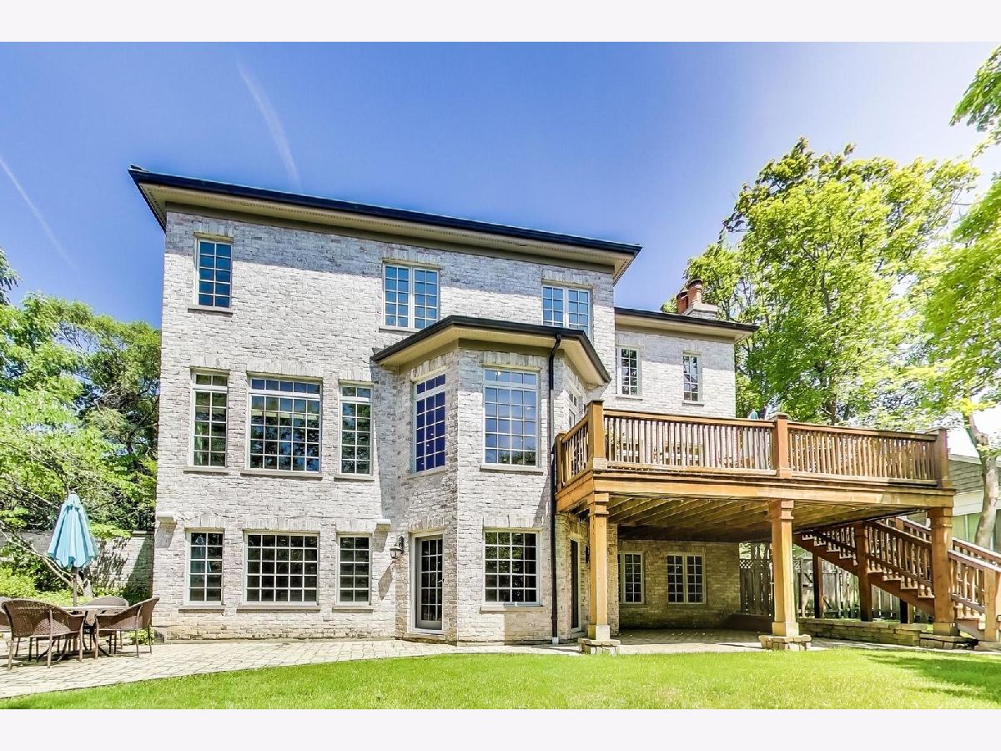
Room Specifics
Total Bedrooms: 5
Bedrooms Above Ground: 4
Bedrooms Below Ground: 1
Dimensions: —
Floor Type: Carpet
Dimensions: —
Floor Type: Carpet
Dimensions: —
Floor Type: Carpet
Dimensions: —
Floor Type: —
Full Bathrooms: 6
Bathroom Amenities: Whirlpool,Separate Shower
Bathroom in Basement: 1
Rooms: Bedroom 5,Eating Area,Office,Other Room
Basement Description: Finished
Other Specifics
| 2 | |
| — | |
| — | |
| — | |
| — | |
| 94X150X97X139 | |
| — | |
| Full | |
| — | |
| Range, Microwave, Dishwasher, Refrigerator, Washer, Dryer, Disposal | |
| Not in DB | |
| — | |
| — | |
| — | |
| Wood Burning, Gas Starter |
Tax History
| Year | Property Taxes |
|---|---|
| 2021 | $23,657 |
Contact Agent
Nearby Similar Homes
Nearby Sold Comparables
Contact Agent
Listing Provided By
@properties









